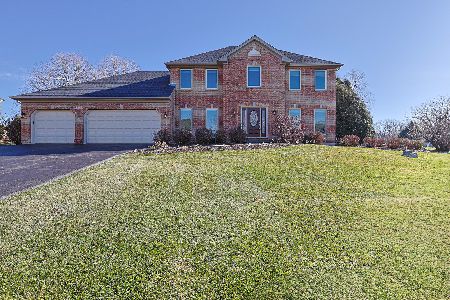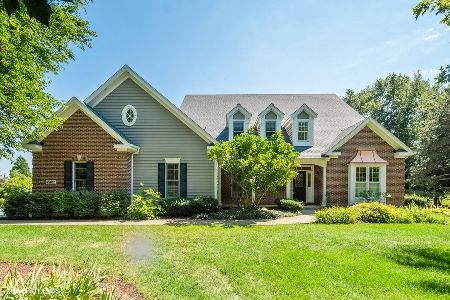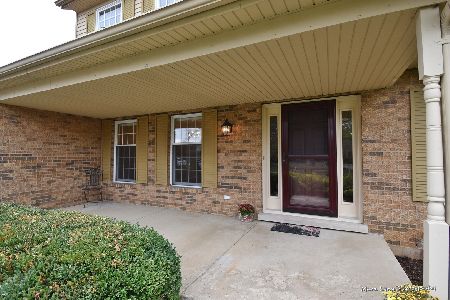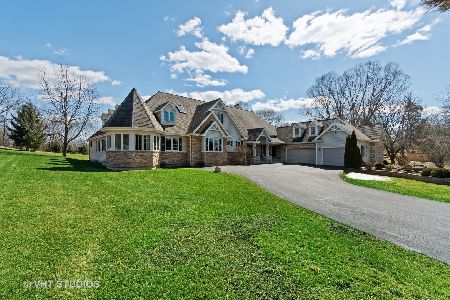6N016 Ferson Woods Drive, St Charles, Illinois 60175
$305,000
|
Sold
|
|
| Status: | Closed |
| Sqft: | 2,426 |
| Cost/Sqft: | $130 |
| Beds: | 4 |
| Baths: | 4 |
| Year Built: | 1978 |
| Property Taxes: | $7,700 |
| Days On Market: | 2377 |
| Lot Size: | 1,21 |
Description
Welcome Home! Super clean and move in ready 4 bedroom, 3.1 bath in popular Ferson Creek Woods neighborhood. Nestled on a beautifully landscaped wooded 1.25 acre lot overlooking Royal Hawk Country Club & steps from Ferson Creek Elem. School. Step inside to find an inviting neutral decor & over 2,400 sq ft of living space. Living room & formal dining room boasts detailed trim work. Hardwood floors through most of main floor. Eat-in kitchen complete w/ stainless steel appliances, custom tile backsplash, breakfast bar and door to backyard patio. Adjacent family room perfect for entertaining & relaxing w/ wall-to-wall stone fireplace with gas logs, wet bar, plus surround sound wiring. 1st floor laundry. Upstairs you'll find 4 generously sized bedrooms including the master suite w/ private bath. Finished basement inlcudes wonderful rec room w/ built-ins, and full bath. There is so much home for the money here, an unbeatable location & award-winning St. Chas schools.
Property Specifics
| Single Family | |
| — | |
| — | |
| 1978 | |
| Full | |
| — | |
| No | |
| 1.21 |
| Kane | |
| Ferson Creek Woods | |
| 0 / Not Applicable | |
| None | |
| Community Well | |
| Septic-Mechanical | |
| 10465901 | |
| 0907452014 |
Property History
| DATE: | EVENT: | PRICE: | SOURCE: |
|---|---|---|---|
| 14 Nov, 2019 | Sold | $305,000 | MRED MLS |
| 5 Oct, 2019 | Under contract | $315,000 | MRED MLS |
| — | Last price change | $325,000 | MRED MLS |
| 27 Jul, 2019 | Listed for sale | $369,000 | MRED MLS |
Room Specifics
Total Bedrooms: 4
Bedrooms Above Ground: 4
Bedrooms Below Ground: 0
Dimensions: —
Floor Type: Carpet
Dimensions: —
Floor Type: Carpet
Dimensions: —
Floor Type: Carpet
Full Bathrooms: 4
Bathroom Amenities: —
Bathroom in Basement: 1
Rooms: Recreation Room
Basement Description: Finished
Other Specifics
| 2 | |
| Concrete Perimeter | |
| — | |
| Patio, Storms/Screens | |
| Corner Lot,Landscaped,Wooded | |
| 124X315X230X291 | |
| — | |
| Full | |
| Bar-Wet, Hardwood Floors, Wood Laminate Floors, First Floor Laundry | |
| Double Oven, Microwave, Dishwasher, Refrigerator, Washer, Dryer, Disposal, Stainless Steel Appliance(s), Cooktop | |
| Not in DB | |
| Street Paved | |
| — | |
| — | |
| Gas Log, Gas Starter |
Tax History
| Year | Property Taxes |
|---|---|
| 2019 | $7,700 |
Contact Agent
Nearby Sold Comparables
Contact Agent
Listing Provided By
@Properties







