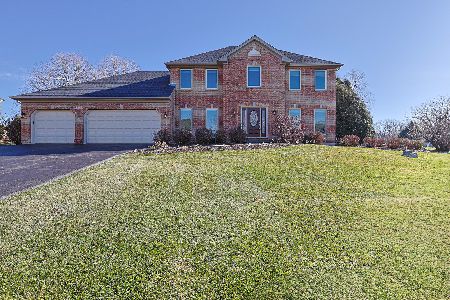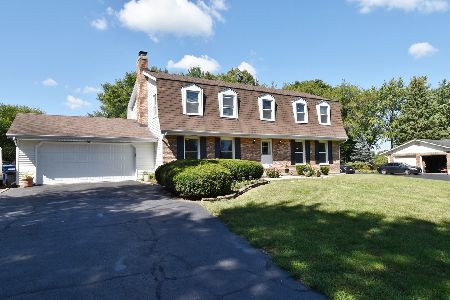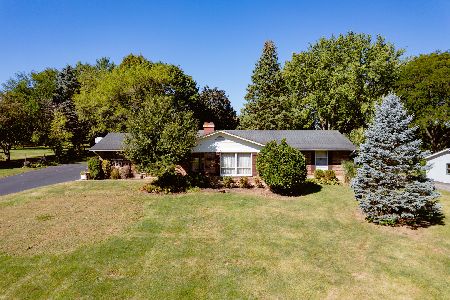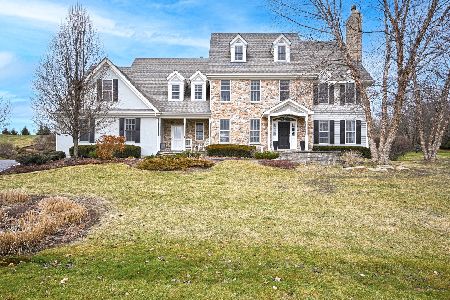6N020 Old Homestead Road, St Charles, Illinois 60175
$600,000
|
Sold
|
|
| Status: | Closed |
| Sqft: | 4,000 |
| Cost/Sqft: | $162 |
| Beds: | 3 |
| Baths: | 4 |
| Year Built: | 1999 |
| Property Taxes: | $7,765 |
| Days On Market: | 2518 |
| Lot Size: | 1,70 |
Description
Beautiful custom-built ranch home! Over 4,000 square feet of living space. Completely renovated & updated inside and out. Chefs gourmet kitchen w/SS Appliances, granite counter & heated floors. Family room features custom archways, stone accent wall w/gas fireplace & vaulted ceilings. Master suite with elegant master bath with double vanity, whirlpool tub, walk-in shower, granite tops & heated floors. Enjoy entertaining in the finished basement with full kitchen, bar, fireplace, office, full bath, laundry rm & 4th bedroom. Retreat to the incredible backyard with heated inground pool, custom paver patio, fire-pit, custom outdoor kitchen & bar, koi pond & professional landscaping with irrigation. 2 level 27x20 outbuilding finished w/heated flrs, electric & AC-great for man cave or home office. New roof, windows, furnace, A/C, Humidifier, Sump pump, battery backup, tankless hot water, water softener, whole house filter, boiler, full house generator, garage doors & more! Incredible Value!!
Property Specifics
| Single Family | |
| — | |
| Ranch | |
| 1999 | |
| Full | |
| — | |
| No | |
| 1.7 |
| Kane | |
| — | |
| 0 / Not Applicable | |
| None | |
| Private Well | |
| Septic-Private | |
| 10301122 | |
| 0907376005 |
Nearby Schools
| NAME: | DISTRICT: | DISTANCE: | |
|---|---|---|---|
|
Grade School
Ferson Creek Elementary School |
303 | — | |
|
High School
St Charles North High School |
303 | Not in DB | |
Property History
| DATE: | EVENT: | PRICE: | SOURCE: |
|---|---|---|---|
| 22 Feb, 2007 | Sold | $375,000 | MRED MLS |
| 24 Jan, 2007 | Under contract | $400,000 | MRED MLS |
| — | Last price change | $419,000 | MRED MLS |
| 20 Oct, 2006 | Listed for sale | $425,000 | MRED MLS |
| 21 Jun, 2019 | Sold | $600,000 | MRED MLS |
| 29 Apr, 2019 | Under contract | $649,900 | MRED MLS |
| 7 Mar, 2019 | Listed for sale | $649,900 | MRED MLS |
Room Specifics
Total Bedrooms: 4
Bedrooms Above Ground: 3
Bedrooms Below Ground: 1
Dimensions: —
Floor Type: Carpet
Dimensions: —
Floor Type: Carpet
Dimensions: —
Floor Type: Other
Full Bathrooms: 4
Bathroom Amenities: Whirlpool,Separate Shower,Double Sink
Bathroom in Basement: 1
Rooms: Breakfast Room,Office,Recreation Room,Kitchen,Foyer,Screened Porch
Basement Description: Finished
Other Specifics
| 6 | |
| — | |
| Concrete | |
| Patio, Porch Screened, In Ground Pool, Outdoor Grill | |
| Corner Lot,Fenced Yard,Landscaped,Mature Trees | |
| 137X180X86X163X183X426 | |
| Unfinished | |
| Full | |
| Vaulted/Cathedral Ceilings, Hardwood Floors, Heated Floors, First Floor Bedroom, In-Law Arrangement, First Floor Full Bath | |
| Double Oven, Range, Microwave, Dishwasher, Refrigerator, High End Refrigerator, Washer, Dryer, Stainless Steel Appliance(s), Range Hood | |
| Not in DB | |
| Pool, Street Lights, Street Paved | |
| — | |
| — | |
| Gas Log |
Tax History
| Year | Property Taxes |
|---|---|
| 2007 | $6,408 |
| 2019 | $7,765 |
Contact Agent
Nearby Sold Comparables
Contact Agent
Listing Provided By
RE/MAX All Pro







