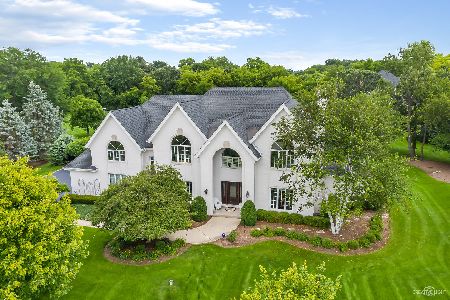6N081 Ridgewood Drive, St Charles, Illinois 60175
$695,000
|
Sold
|
|
| Status: | Closed |
| Sqft: | 5,684 |
| Cost/Sqft: | $132 |
| Beds: | 5 |
| Baths: | 6 |
| Year Built: | 1997 |
| Property Taxes: | $15,187 |
| Days On Market: | 4895 |
| Lot Size: | 1,30 |
Description
Impressive architectural detail, triple crown and 8'doors with tall ceilings. Great room with Brazilian Cherry. Generous Country kitchen w/stainless.Sunroom & super sized laundry. Master bedroom suite includes sitting area,study,office,designer closet.Oversized four plus garage w/direct access to the fab finished basement. Every imaginable upgrade,beautifully appointed and richly landscaped.Gracious living,top shelf.
Property Specifics
| Single Family | |
| — | |
| Georgian | |
| 1997 | |
| Full,English | |
| — | |
| No | |
| 1.3 |
| Kane | |
| Red Gate Ridge | |
| 315 / Annual | |
| Other | |
| Private Well | |
| Septic-Private | |
| 08150190 | |
| 0909378002 |
Nearby Schools
| NAME: | DISTRICT: | DISTANCE: | |
|---|---|---|---|
|
Grade School
Wild Rose Elementary School |
303 | — | |
|
Middle School
Haines Middle School |
303 | Not in DB | |
|
High School
St Charles North High School |
303 | Not in DB | |
Property History
| DATE: | EVENT: | PRICE: | SOURCE: |
|---|---|---|---|
| 15 Jun, 2007 | Sold | $770,000 | MRED MLS |
| 10 Apr, 2007 | Under contract | $794,000 | MRED MLS |
| — | Last price change | $825,000 | MRED MLS |
| 6 Dec, 2006 | Listed for sale | $949,000 | MRED MLS |
| 28 Mar, 2013 | Sold | $695,000 | MRED MLS |
| 14 Feb, 2013 | Under contract | $747,780 | MRED MLS |
| 1 Sep, 2012 | Listed for sale | $747,780 | MRED MLS |
Room Specifics
Total Bedrooms: 5
Bedrooms Above Ground: 5
Bedrooms Below Ground: 0
Dimensions: —
Floor Type: Carpet
Dimensions: —
Floor Type: Carpet
Dimensions: —
Floor Type: Carpet
Dimensions: —
Floor Type: —
Full Bathrooms: 6
Bathroom Amenities: Whirlpool,Separate Shower,Double Sink
Bathroom in Basement: 1
Rooms: Bedroom 5,Eating Area,Mud Room,Office,Study,Sun Room,Walk In Closet
Basement Description: Finished
Other Specifics
| 4 | |
| Concrete Perimeter | |
| Asphalt | |
| Patio | |
| Landscaped | |
| 181X261X220X291 | |
| Unfinished | |
| Full | |
| Vaulted/Cathedral Ceilings, Skylight(s), Bar-Wet, First Floor Bedroom | |
| Double Oven, Microwave, Dishwasher, Refrigerator, Washer, Dryer, Disposal, Stainless Steel Appliance(s) | |
| Not in DB | |
| Street Lights, Street Paved | |
| — | |
| — | |
| Wood Burning, Attached Fireplace Doors/Screen, Gas Log, Gas Starter |
Tax History
| Year | Property Taxes |
|---|---|
| 2007 | $14,455 |
| 2013 | $15,187 |
Contact Agent
Nearby Similar Homes
Nearby Sold Comparables
Contact Agent
Listing Provided By
Berkshire Hathaway HomeServices Starck Real Estate






