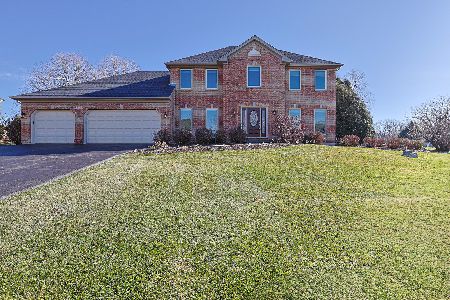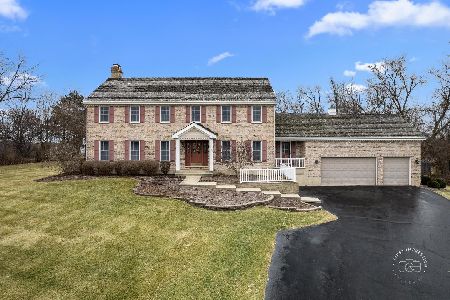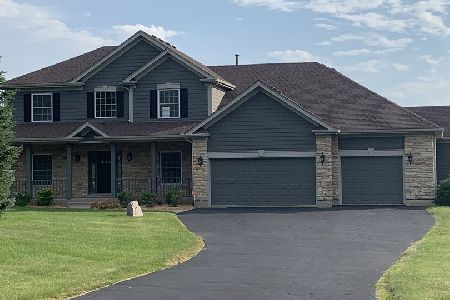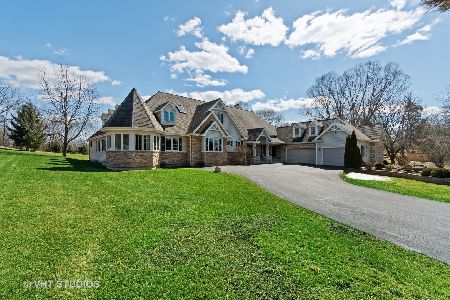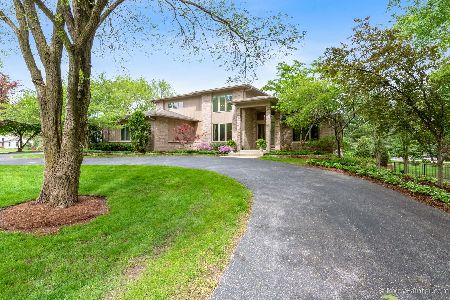6N090 Ferson Woods Drive, St Charles, Illinois 60175
$342,500
|
Sold
|
|
| Status: | Closed |
| Sqft: | 2,347 |
| Cost/Sqft: | $147 |
| Beds: | 4 |
| Baths: | 3 |
| Year Built: | 1979 |
| Property Taxes: | $8,035 |
| Days On Market: | 2879 |
| Lot Size: | 1,28 |
Description
Meticulous & Impeccable home beautifully nestled on 1.2 majestic acre in popular Ferson Creek woods~Interior freshly painted~updated fixtures thruout~Gleaming hardwood flooring on most of 1st level~2nd floor offers new carpeting~spacious living room & formal dining room has crown molding~lovely updated Kitchen boasts cherry cabinets/under cabinet lighting/granite counters/VIKING stove & spacious breakfast area~inviting family room w/brick fireplace/custom mantle & can lighting~large 1st floor laundry w/ abundance of cabinets~Master suite offers walkin in organizer closet & newer bath w/vessel sink/gorgeous huge shower~spacious additional 3 bedrooms share newer granite bath w/travertine floor~exceptional private mature treed views off the deck~Covered front porch~full basement ready to be finished~side load garage~furnace new 2017~H20 htr/softner system new 2016~Perfect location walking distance to Ferson Creek grade school~Minutes to Randall corridor shopping~Simply move in Fabulous!
Property Specifics
| Single Family | |
| — | |
| Traditional | |
| 1979 | |
| Full | |
| — | |
| No | |
| 1.28 |
| Kane | |
| Ferson Creek Woods | |
| 0 / Not Applicable | |
| None | |
| Private Well | |
| Septic-Private | |
| 09886549 | |
| 0907452018 |
Nearby Schools
| NAME: | DISTRICT: | DISTANCE: | |
|---|---|---|---|
|
Grade School
Ferson Creek Elementary School |
303 | — | |
|
High School
St Charles North High School |
303 | Not in DB | |
Property History
| DATE: | EVENT: | PRICE: | SOURCE: |
|---|---|---|---|
| 17 May, 2018 | Sold | $342,500 | MRED MLS |
| 19 Mar, 2018 | Under contract | $345,000 | MRED MLS |
| 16 Mar, 2018 | Listed for sale | $345,000 | MRED MLS |
Room Specifics
Total Bedrooms: 4
Bedrooms Above Ground: 4
Bedrooms Below Ground: 0
Dimensions: —
Floor Type: Carpet
Dimensions: —
Floor Type: Carpet
Dimensions: —
Floor Type: Carpet
Full Bathrooms: 3
Bathroom Amenities: —
Bathroom in Basement: 0
Rooms: Foyer,Storage,Walk In Closet,Deck
Basement Description: Unfinished
Other Specifics
| 2 | |
| Concrete Perimeter | |
| Asphalt | |
| Deck, Porch | |
| Wooded | |
| 179X315X174X303 | |
| Unfinished | |
| Full | |
| Hardwood Floors, First Floor Laundry | |
| Range, Microwave, Dishwasher, Refrigerator | |
| Not in DB | |
| Street Paved | |
| — | |
| — | |
| Wood Burning |
Tax History
| Year | Property Taxes |
|---|---|
| 2018 | $8,035 |
Contact Agent
Nearby Sold Comparables
Contact Agent
Listing Provided By
Coldwell Banker Residential

