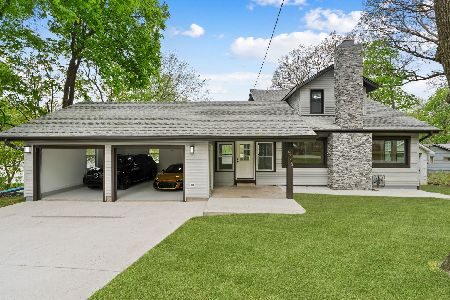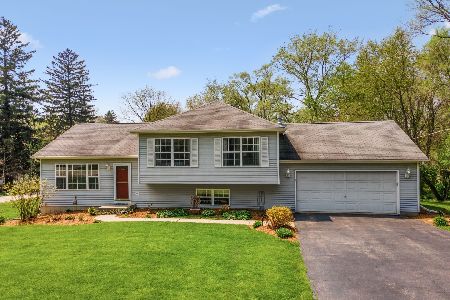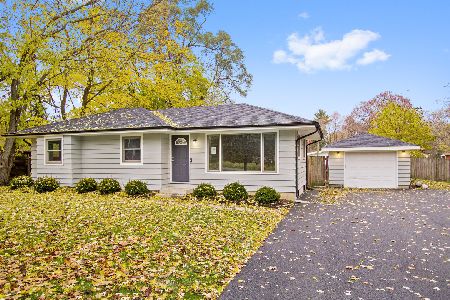6N117 Oakwood Drive, St Charles, Illinois 60174
$169,000
|
Sold
|
|
| Status: | Closed |
| Sqft: | 1,225 |
| Cost/Sqft: | $138 |
| Beds: | 3 |
| Baths: | 1 |
| Year Built: | 1940 |
| Property Taxes: | $3,717 |
| Days On Market: | 3832 |
| Lot Size: | 0,43 |
Description
Fox River Estates home with private dock and clubhouse is 1 block from river on nearly 1/2 acre lot with open space and mature trees. With over 1400sf of living space this ranch has a split floor plan with kitchen central to home. One side has large living room with wood burning, vented potbelly stove, 2 spacious bedrooms and an office with private exterior access. The other end of the home features master with a cozy family room that leads to an enclosed patio equipped with cable and surround sound. Breeze thru to a 2 1/2 car garage and big workmans shed on a cement slab with insulated drywall, heat and power. Campers and boats allowed on property and a 2nd smaller shed fits a golf cart or dirt bike, all of which can be enjoyed on tree lines streets along the river. Recent updates include new maintenance free vinyl siding, newer energy efficient window and central air conditioner and upgraded 100amp electrical.
Property Specifics
| Single Family | |
| — | |
| Ranch | |
| 1940 | |
| Partial | |
| — | |
| No | |
| 0.43 |
| Kane | |
| Fox River Estates | |
| 30 / Annual | |
| Clubhouse,Other | |
| Private Well | |
| Septic-Private | |
| 08997676 | |
| 0910456001 |
Nearby Schools
| NAME: | DISTRICT: | DISTANCE: | |
|---|---|---|---|
|
Grade School
Anderson Elementary School |
303 | — | |
|
Middle School
Wredling Middle School |
303 | Not in DB | |
|
High School
St Charles East High School |
303 | Not in DB | |
Property History
| DATE: | EVENT: | PRICE: | SOURCE: |
|---|---|---|---|
| 30 Sep, 2015 | Sold | $169,000 | MRED MLS |
| 17 Aug, 2015 | Under contract | $169,000 | MRED MLS |
| 29 Jul, 2015 | Listed for sale | $169,000 | MRED MLS |
Room Specifics
Total Bedrooms: 3
Bedrooms Above Ground: 3
Bedrooms Below Ground: 0
Dimensions: —
Floor Type: Wood Laminate
Dimensions: —
Floor Type: Wood Laminate
Full Bathrooms: 1
Bathroom Amenities: —
Bathroom in Basement: 0
Rooms: Den,Enclosed Porch Heated
Basement Description: Unfinished
Other Specifics
| 2.5 | |
| — | |
| — | |
| — | |
| Corner Lot,Water Rights,Wooded | |
| 146'X115'X146'X115' | |
| Unfinished | |
| — | |
| Hardwood Floors, Wood Laminate Floors, First Floor Full Bath | |
| Range, Microwave, Dishwasher, Refrigerator, Washer, Dryer | |
| Not in DB | |
| Clubhouse, Dock, Water Rights, Street Paved | |
| — | |
| — | |
| Wood Burning Stove |
Tax History
| Year | Property Taxes |
|---|---|
| 2015 | $3,717 |
Contact Agent
Nearby Similar Homes
Nearby Sold Comparables
Contact Agent
Listing Provided By
Premier Living Properties







