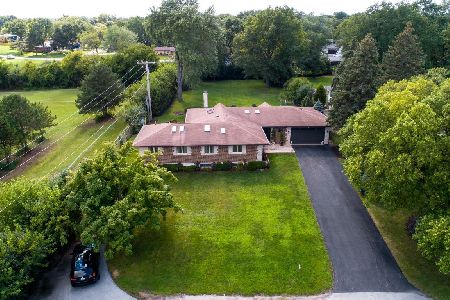6N165 Sunset Drive, Medinah, Illinois 60157
$293,000
|
Sold
|
|
| Status: | Closed |
| Sqft: | 1,972 |
| Cost/Sqft: | $165 |
| Beds: | 3 |
| Baths: | 2 |
| Year Built: | 1967 |
| Property Taxes: | $6,218 |
| Days On Market: | 4273 |
| Lot Size: | 0,42 |
Description
Lovely Custom Ranch in PREMIER SCHOOLS!!Corner lot almost 1/2acre w/circle drive in High-End neighborhood near country club!Over size garage for trucks.Original owner maintained quality home well.Needs some updates. Family room w/beam ceilings/bar area.Kitchen w/breakfast bar.Picturesque view of big beautiful yard from many windows!Gorgeous see-thru fireplace in LR/DR.Two good-sized baths.Massive 1,972sq ft basement!
Property Specifics
| Single Family | |
| — | |
| — | |
| 1967 | |
| Full | |
| — | |
| No | |
| 0.42 |
| Du Page | |
| Branigars Medinah Spring | |
| 0 / Not Applicable | |
| None | |
| Private Well | |
| Septic-Private | |
| 08623599 | |
| 0211409022 |
Nearby Schools
| NAME: | DISTRICT: | DISTANCE: | |
|---|---|---|---|
|
Grade School
Medinah Primary School |
11 | — | |
|
Middle School
Medinah Middle School |
11 | Not in DB | |
|
High School
Lake Park High School |
108 | Not in DB | |
Property History
| DATE: | EVENT: | PRICE: | SOURCE: |
|---|---|---|---|
| 11 Jul, 2014 | Sold | $293,000 | MRED MLS |
| 2 Jun, 2014 | Under contract | $325,900 | MRED MLS |
| 22 May, 2014 | Listed for sale | $325,900 | MRED MLS |
Room Specifics
Total Bedrooms: 3
Bedrooms Above Ground: 3
Bedrooms Below Ground: 0
Dimensions: —
Floor Type: Carpet
Dimensions: —
Floor Type: Carpet
Full Bathrooms: 2
Bathroom Amenities: —
Bathroom in Basement: 0
Rooms: No additional rooms
Basement Description: Unfinished
Other Specifics
| 2 | |
| — | |
| Asphalt,Circular | |
| Patio | |
| Corner Lot | |
| 123X172X86X180 | |
| — | |
| Full | |
| Bar-Dry, First Floor Bedroom, First Floor Full Bath | |
| Range, Dishwasher, Refrigerator, Washer, Dryer | |
| Not in DB | |
| Street Paved | |
| — | |
| — | |
| Double Sided, Wood Burning, Includes Accessories |
Tax History
| Year | Property Taxes |
|---|---|
| 2014 | $6,218 |
Contact Agent
Nearby Similar Homes
Nearby Sold Comparables
Contact Agent
Listing Provided By
RE/MAX Central Inc.




