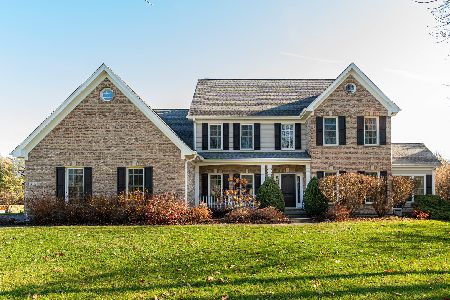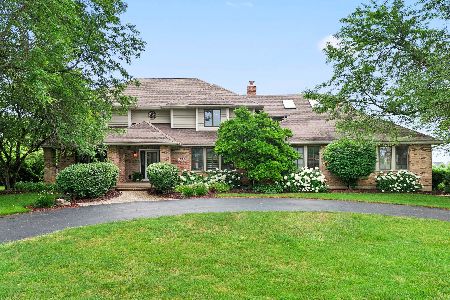6N260 Ridgewood Drive, St Charles, Illinois 60175
$600,000
|
Sold
|
|
| Status: | Closed |
| Sqft: | 3,800 |
| Cost/Sqft: | $158 |
| Beds: | 5 |
| Baths: | 4 |
| Year Built: | 1988 |
| Property Taxes: | $13,461 |
| Days On Market: | 2950 |
| Lot Size: | 1,26 |
Description
This stunning home & grounds reflect only the finest, and all in peak condition. If you have high standards this home will live up to them. Decorator perfect with 5 bedrooms, all 4 full baths, 5th bedroom on main floor could be in-law situation or main floor office, or den. Kitchen had total gut 2011 with Wolf gas grill, double oven, plate warmer, Miele dishwasher, Subzero frig all stainless steel. Large exceptional Master bath with garden tub, walk-in shower 2015, all other bathrooms renovated 2017 Jack & Jill. Newer Laundry room on main floor features soft close cabinets&sink, you will love doing laundry. Entire home freshly painted & new carpeting this summer. English Basement with space for all the kids & their toys, work out space. If you love outdoor living this back yard is phenemonal featuring, deck,pond & paver patio lots of space for family parties. Roof 01, pressure tank 13, shutters 15, zoned Rheem furnace, 2 water heaters 04. Dry basement with Permaseal guarantee.
Property Specifics
| Single Family | |
| — | |
| Traditional | |
| 1988 | |
| Full,English | |
| — | |
| No | |
| 1.26 |
| Kane | |
| Red Gate Ridge | |
| 315 / Annual | |
| Other | |
| Private Well | |
| Septic-Private | |
| 09825837 | |
| 0909352019 |
Nearby Schools
| NAME: | DISTRICT: | DISTANCE: | |
|---|---|---|---|
|
High School
St Charles North High School |
303 | Not in DB | |
Property History
| DATE: | EVENT: | PRICE: | SOURCE: |
|---|---|---|---|
| 18 Jun, 2018 | Sold | $600,000 | MRED MLS |
| 7 Jan, 2018 | Under contract | $599,900 | MRED MLS |
| 4 Jan, 2018 | Listed for sale | $599,900 | MRED MLS |
Room Specifics
Total Bedrooms: 5
Bedrooms Above Ground: 5
Bedrooms Below Ground: 0
Dimensions: —
Floor Type: Carpet
Dimensions: —
Floor Type: Carpet
Dimensions: —
Floor Type: Carpet
Dimensions: —
Floor Type: —
Full Bathrooms: 4
Bathroom Amenities: Separate Shower,Double Sink,Garden Tub
Bathroom in Basement: 0
Rooms: Bedroom 5,Loft,Deck
Basement Description: Finished
Other Specifics
| 3 | |
| Concrete Perimeter | |
| Asphalt,Side Drive | |
| Deck, Brick Paver Patio, Storms/Screens | |
| Landscaped,Pond(s) | |
| 174X278X206X307 | |
| Unfinished | |
| Full | |
| Hardwood Floors, Heated Floors, First Floor Bedroom, In-Law Arrangement, First Floor Laundry, First Floor Full Bath | |
| Double Oven, Microwave, Dishwasher, Refrigerator, High End Refrigerator, Washer, Dryer, Disposal, Stainless Steel Appliance(s), Wine Refrigerator, Range Hood | |
| Not in DB | |
| Street Lights, Street Paved | |
| — | |
| — | |
| Gas Log, Gas Starter |
Tax History
| Year | Property Taxes |
|---|---|
| 2018 | $13,461 |
Contact Agent
Nearby Similar Homes
Nearby Sold Comparables
Contact Agent
Listing Provided By
Keller Williams Inspire







