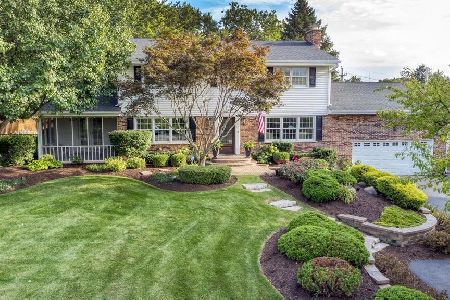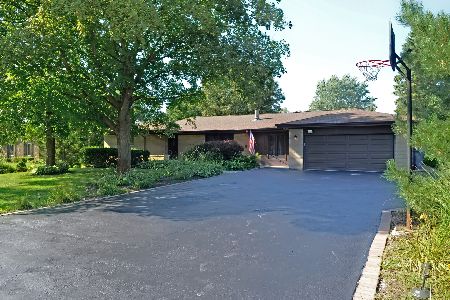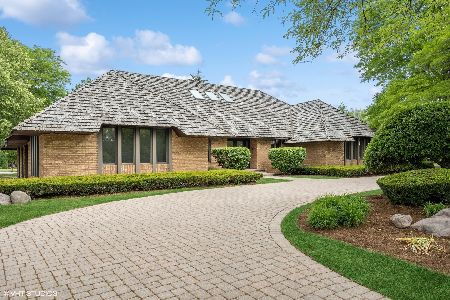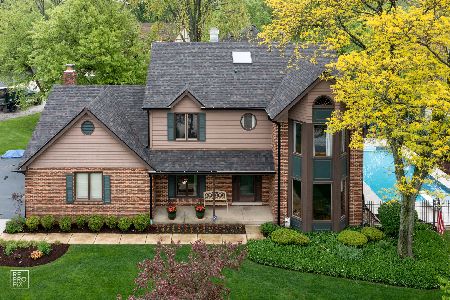6N261 Dinah Road, Medinah, Illinois 60157
$565,000
|
Sold
|
|
| Status: | Closed |
| Sqft: | 2,638 |
| Cost/Sqft: | $220 |
| Beds: | 4 |
| Baths: | 4 |
| Year Built: | 1983 |
| Property Taxes: | $12,378 |
| Days On Market: | 2401 |
| Lot Size: | 0,35 |
Description
WOW!! WOW!! MEDINAH'S CUSTOM 2 STORY with BACKYARD SPA-LIKE OASIS!! Meticulous!!! Beyond Gorgeous!! Stunning Designer Interior Will Definitely Impress!! Make Sure You Note Every Upgrade & Attention to Detail!! Top Gourmet SS Appliances, Huge Granite Kitchen w/Center Island !! Beamed Family Room/Gas Fireplace!!Luxury Master EnSuite!! ...AND!!! 1st Floor Laundry w/Exterior Access!!! Fully FINISHED BASEMENT Granite Counter Bar!!Room For Game of Pool!! Fitness & Full Bath!!! In Ground Pool Newly Painted , Gazebo w/Fan, Shed, Paver Patio!!! Hardwood*Newer Carpeting*Custom Window Treatment*Stunning Light Fixtures*Recessed Lighting* Oak Stairs w/Iron Railing*Exterior Painted 2018*Irrigation System*Alarm*Pull Down Stair to Attic in Garage...And The Best... Lake Michigan Water!! District 13 Ericksen & Westfield & Dist 108 Lake Park High!!! This Home Will Not Disappoint The Fussiest Buyers!!!
Property Specifics
| Single Family | |
| — | |
| Tudor | |
| 1983 | |
| Full | |
| STUNNING 2-STORY | |
| No | |
| 0.35 |
| Du Page | |
| — | |
| 0 / Not Applicable | |
| None | |
| Lake Michigan,Public | |
| Public Sewer | |
| 10391223 | |
| 0211303004 |
Nearby Schools
| NAME: | DISTRICT: | DISTANCE: | |
|---|---|---|---|
|
Grade School
Erickson Elementary School |
13 | — | |
|
Middle School
Westfield Middle School |
13 | Not in DB | |
|
High School
Lake Park High School |
108 | Not in DB | |
Property History
| DATE: | EVENT: | PRICE: | SOURCE: |
|---|---|---|---|
| 6 Oct, 2011 | Sold | $475,000 | MRED MLS |
| 16 Aug, 2011 | Under contract | $569,000 | MRED MLS |
| 4 Jul, 2011 | Listed for sale | $569,000 | MRED MLS |
| 1 Jul, 2019 | Sold | $565,000 | MRED MLS |
| 27 May, 2019 | Under contract | $579,900 | MRED MLS |
| 24 May, 2019 | Listed for sale | $579,900 | MRED MLS |
Room Specifics
Total Bedrooms: 4
Bedrooms Above Ground: 4
Bedrooms Below Ground: 0
Dimensions: —
Floor Type: Carpet
Dimensions: —
Floor Type: Carpet
Dimensions: —
Floor Type: Carpet
Full Bathrooms: 4
Bathroom Amenities: Whirlpool,Separate Shower,Double Sink,Full Body Spray Shower
Bathroom in Basement: 1
Rooms: Den
Basement Description: Finished
Other Specifics
| 2 | |
| Concrete Perimeter | |
| Concrete | |
| — | |
| Corner Lot | |
| 110X135 | |
| Unfinished | |
| Full | |
| Vaulted/Cathedral Ceilings, Bar-Wet, Hardwood Floors, First Floor Laundry, Built-in Features, Walk-In Closet(s) | |
| Double Oven, Microwave, Dishwasher, Refrigerator, High End Refrigerator, Washer, Dryer, Disposal, Trash Compactor, Stainless Steel Appliance(s), Cooktop, Built-In Oven, Range Hood | |
| Not in DB | |
| Pool | |
| — | |
| — | |
| Gas Log, Gas Starter |
Tax History
| Year | Property Taxes |
|---|---|
| 2011 | $9,217 |
| 2019 | $12,378 |
Contact Agent
Nearby Similar Homes
Nearby Sold Comparables
Contact Agent
Listing Provided By
GMC Realty LTD








