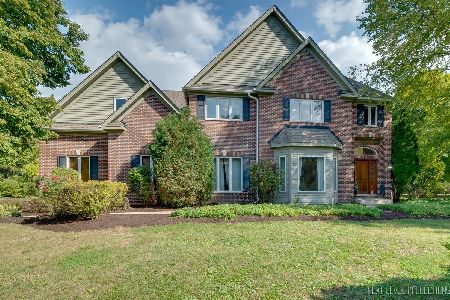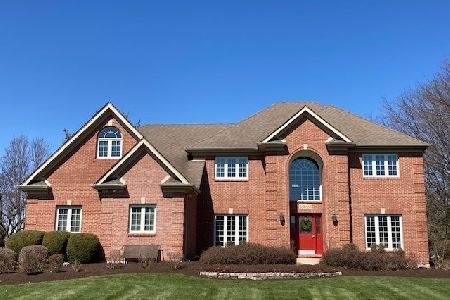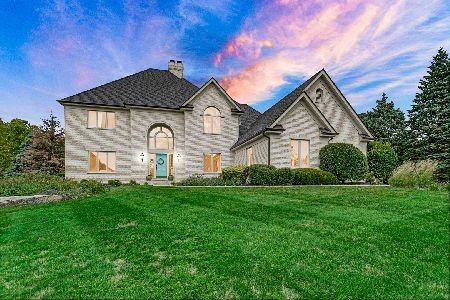6N264 Ridgewood Lane, St Charles, Illinois 60175
$655,000
|
Sold
|
|
| Status: | Closed |
| Sqft: | 3,400 |
| Cost/Sqft: | $194 |
| Beds: | 4 |
| Baths: | 4 |
| Year Built: | 2019 |
| Property Taxes: | $11,743 |
| Days On Market: | 2112 |
| Lot Size: | 1,20 |
Description
STUNNING ONE YEAR NEW John Hall Built Home with ALL the Bells and Whistles. Gathering Room has Gorgeous Floor To Ceiling Masonry Fireplace and Tons of Windows. Amazing Kitchen with Huge Island with Drink Sink, Full Size Separate Sub Zero Refrigerator and Freezer, Wolff Appliances, Pot Filler, Reverse Osmosis System and Walk-in Pantry. Interior/Exterior Sonos WiFi Sound System. Owner's Suite with Huge Walk-in Closet and European Steam and Dual Rain Showers. 2nd Bedroom has En-Suite, Bedrooms 3 and 4 share a Tandem Bath. Office with French Doors and Beautiful Built-Ins. Flex Mud Room with Custom Cubbies and Craft/Workspace. In Ground Sprinkler System, Storage Above Garage and in Attic, 3-Zone furnace with auto balance and built-in filter, Upgraded Well Pressure control, Water Heater with Direct Line to Owner Bath, the list goes on...This home truly is perfection!
Property Specifics
| Single Family | |
| — | |
| — | |
| 2019 | |
| Full | |
| — | |
| No | |
| 1.2 |
| Kane | |
| Red Gate Ridge | |
| 315 / Annual | |
| Insurance | |
| Private Well | |
| Septic-Private | |
| 10695075 | |
| 0909301011 |
Nearby Schools
| NAME: | DISTRICT: | DISTANCE: | |
|---|---|---|---|
|
Grade School
Wild Rose Elementary School |
303 | — | |
|
Middle School
Haines Middle School |
303 | Not in DB | |
|
High School
St Charles North High School |
303 | Not in DB | |
Property History
| DATE: | EVENT: | PRICE: | SOURCE: |
|---|---|---|---|
| 14 Aug, 2020 | Sold | $655,000 | MRED MLS |
| 7 Jul, 2020 | Under contract | $660,000 | MRED MLS |
| — | Last price change | $675,000 | MRED MLS |
| 21 Apr, 2020 | Listed for sale | $675,000 | MRED MLS |
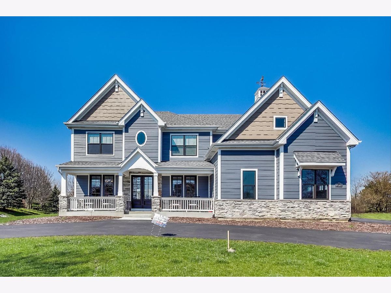
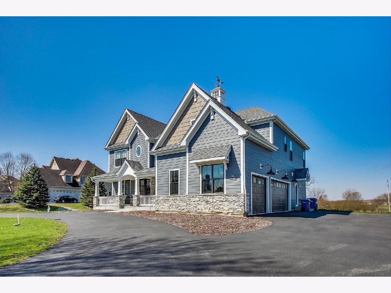
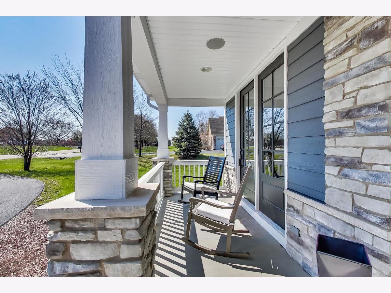
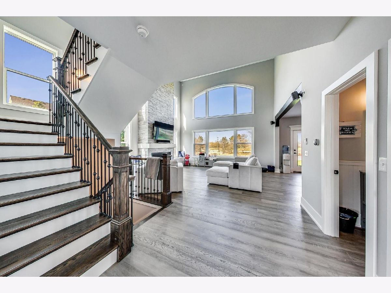
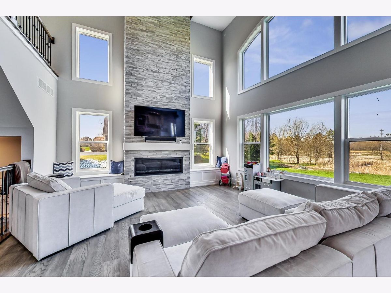
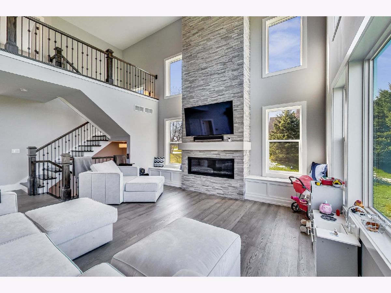
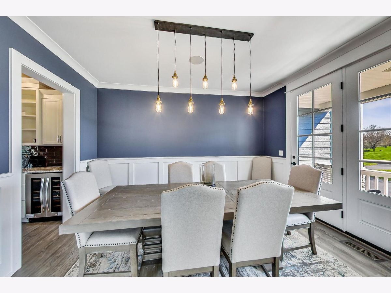
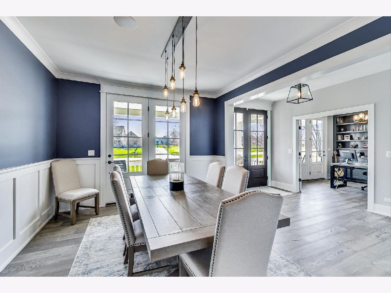
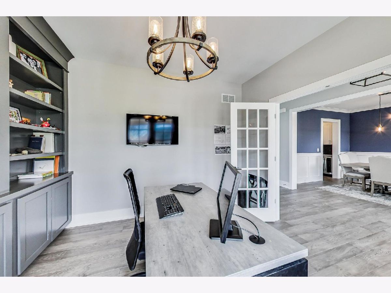
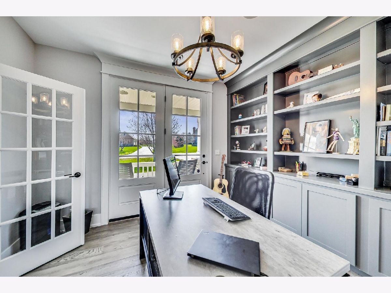
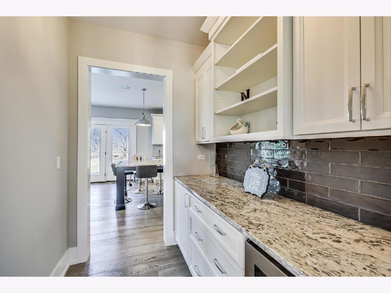
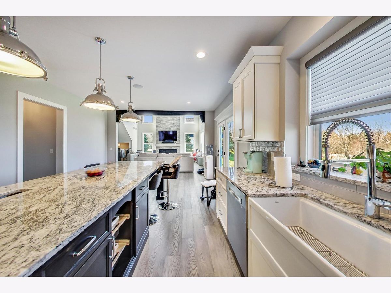
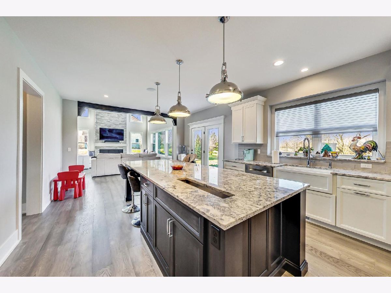
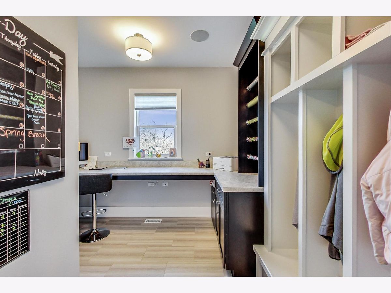
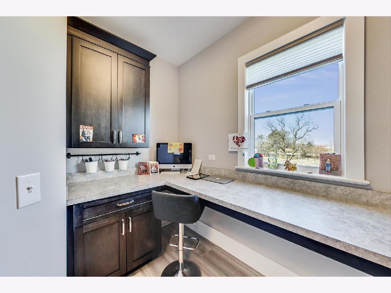
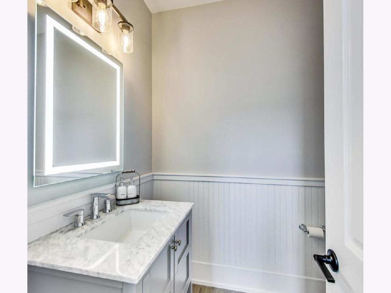
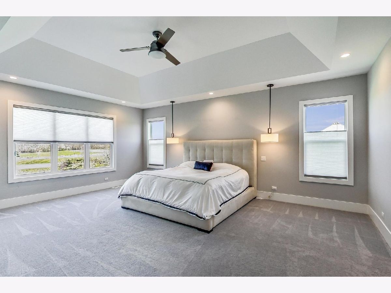
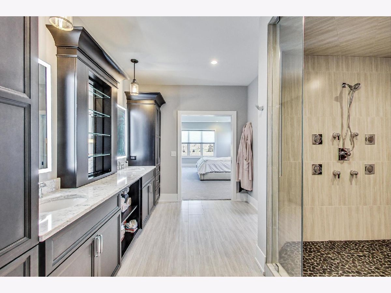
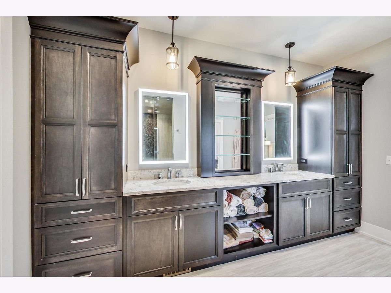
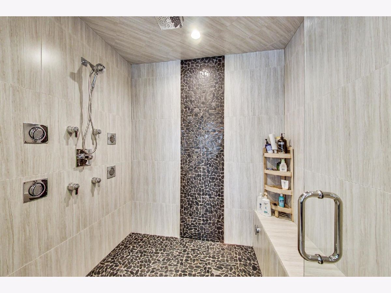
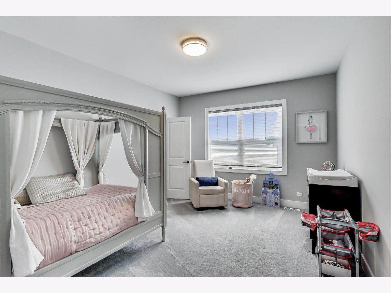
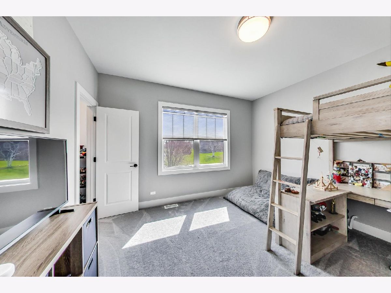
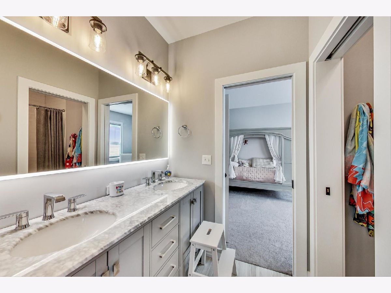
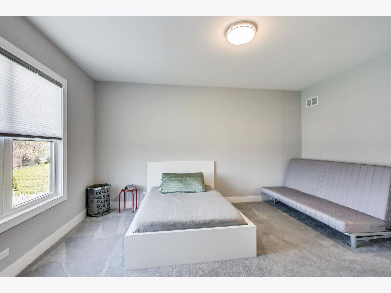
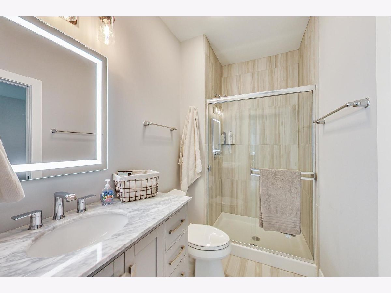
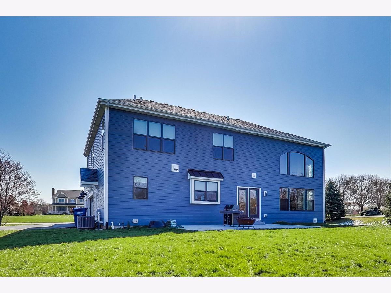
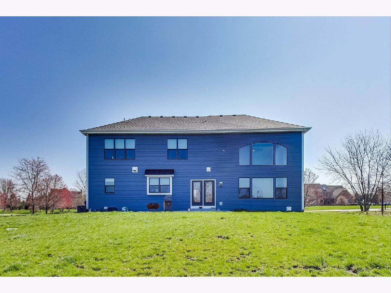
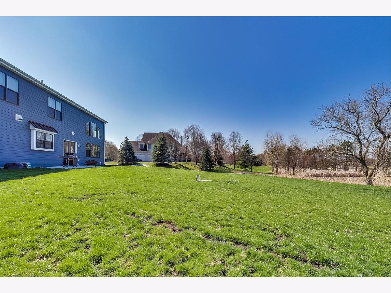
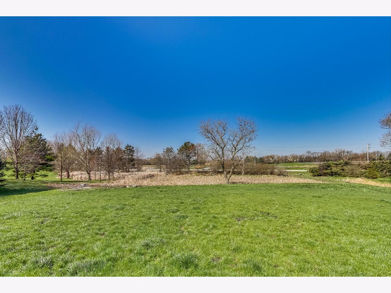
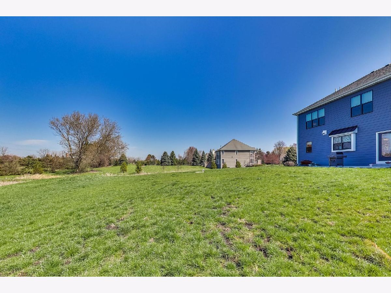
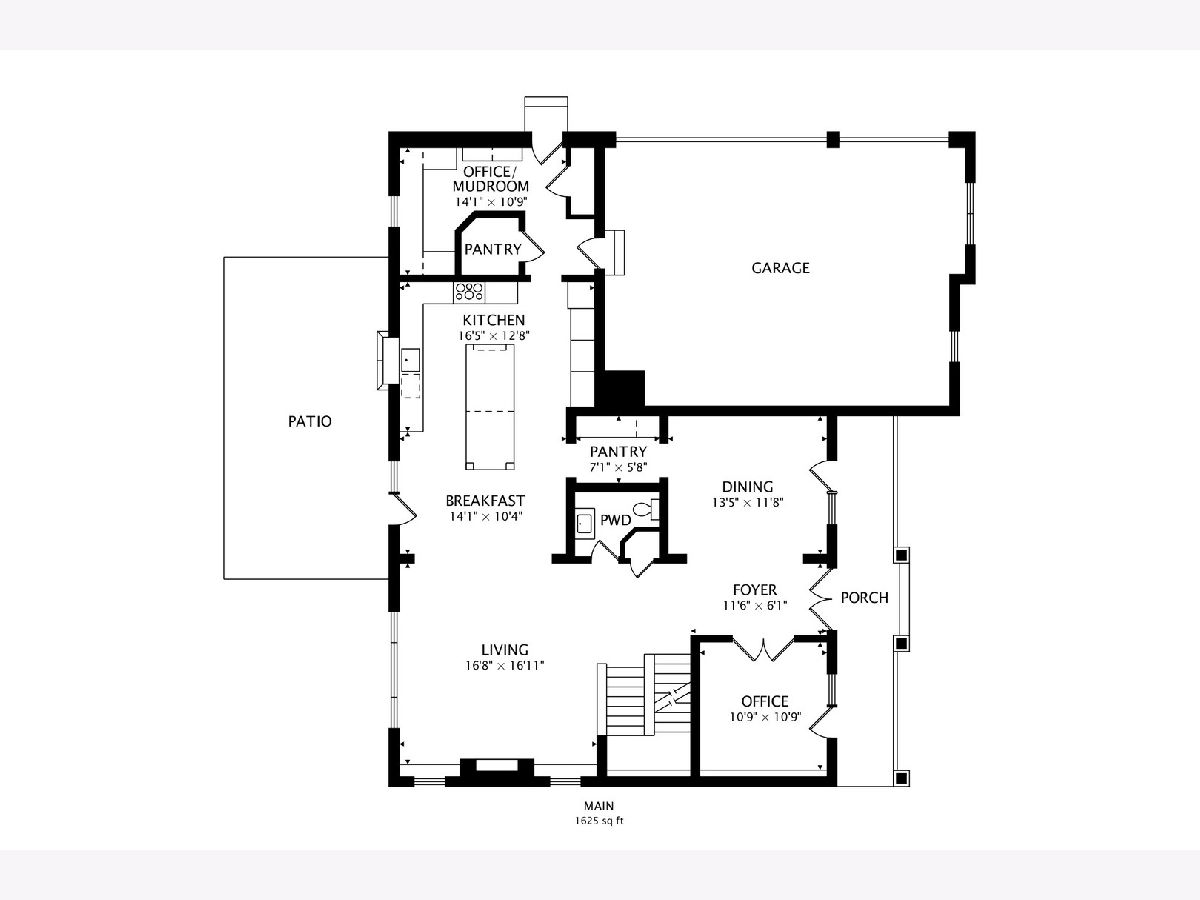
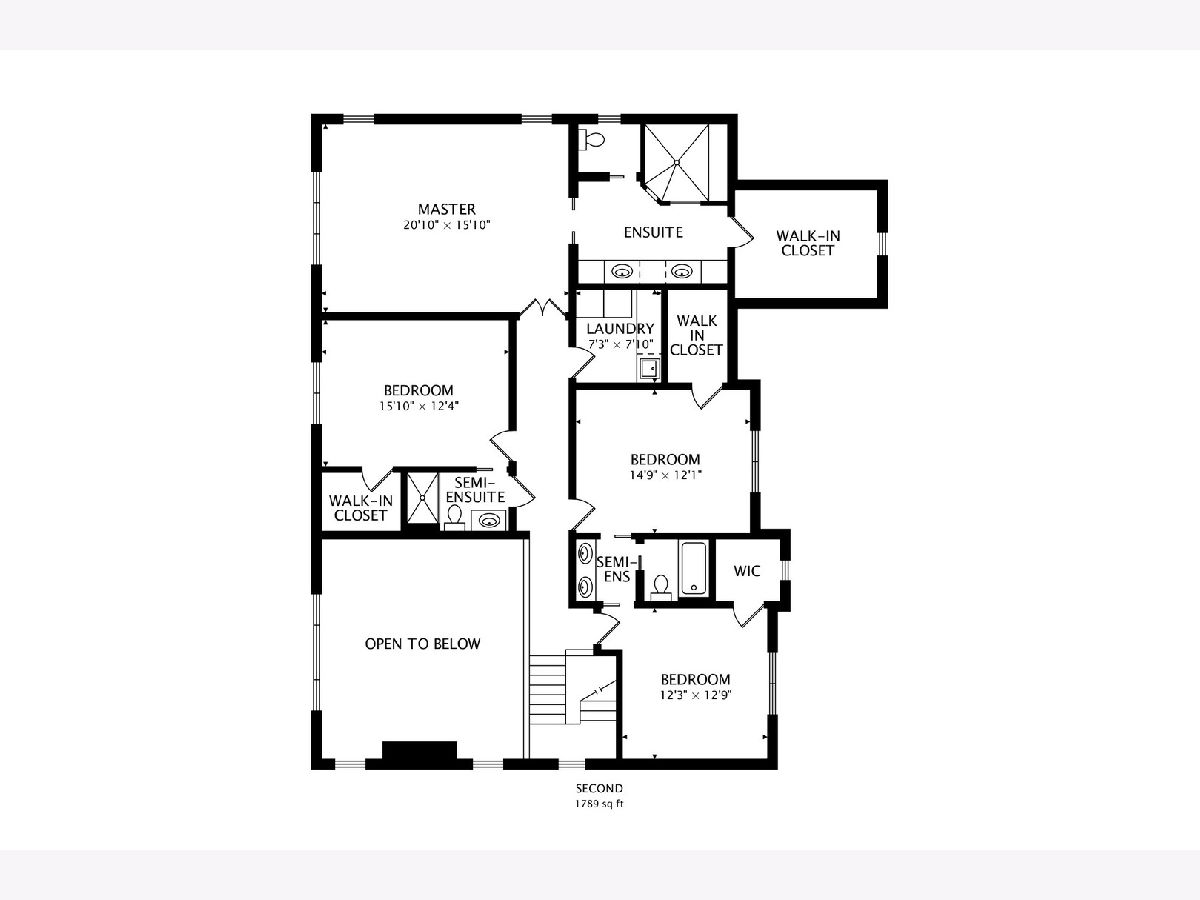
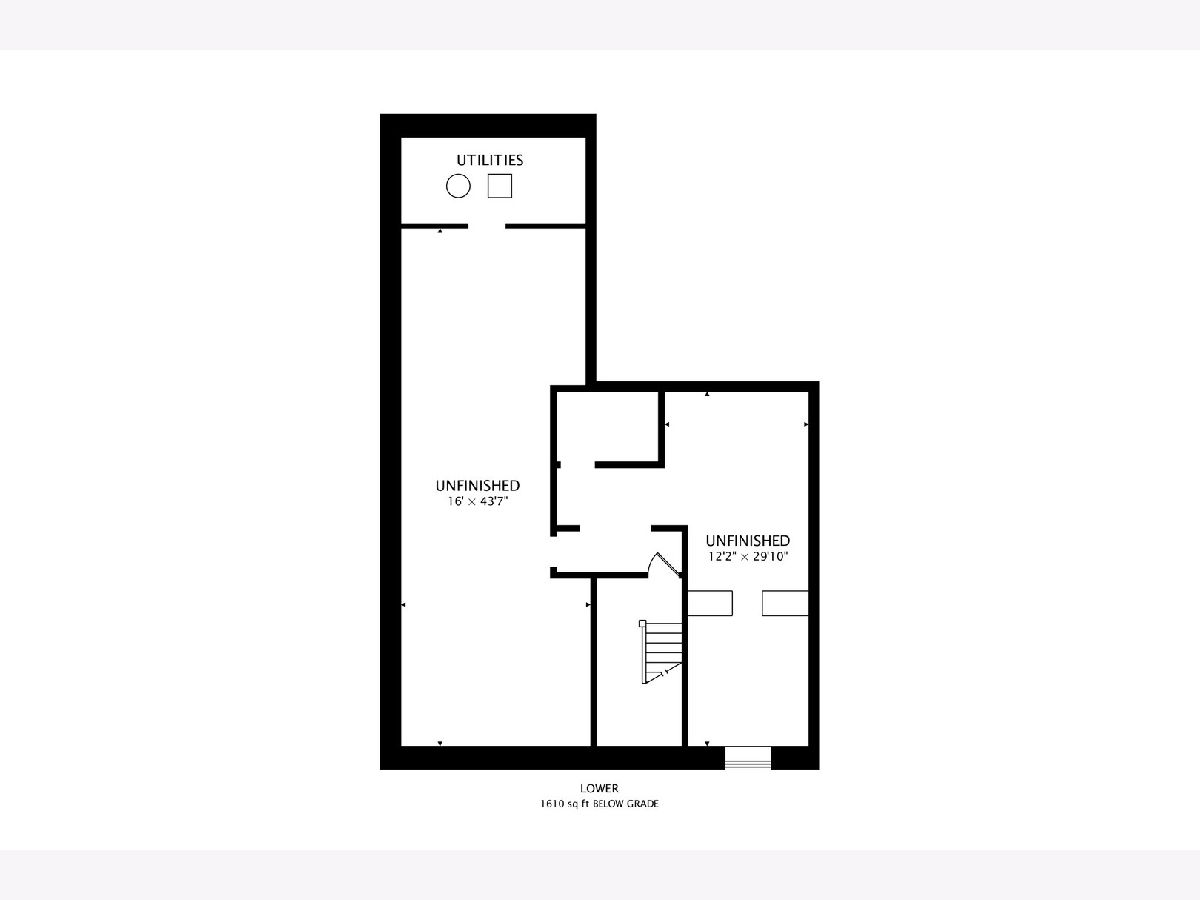
Room Specifics
Total Bedrooms: 4
Bedrooms Above Ground: 4
Bedrooms Below Ground: 0
Dimensions: —
Floor Type: Carpet
Dimensions: —
Floor Type: Carpet
Dimensions: —
Floor Type: Carpet
Full Bathrooms: 4
Bathroom Amenities: Separate Shower,Steam Shower,Double Sink,Full Body Spray Shower,Double Shower,Soaking Tub
Bathroom in Basement: 0
Rooms: Office,Mud Room,Pantry,Breakfast Room
Basement Description: Unfinished,Bathroom Rough-In
Other Specifics
| 3 | |
| — | |
| — | |
| Patio, Porch | |
| — | |
| 1.2 | |
| — | |
| Full | |
| Vaulted/Cathedral Ceilings, Hardwood Floors, Second Floor Laundry, Walk-In Closet(s) | |
| Double Oven, Dishwasher, High End Refrigerator, Freezer, Disposal, Stainless Steel Appliance(s), Cooktop, Built-In Oven, Range Hood, Water Purifier Owned | |
| Not in DB | |
| — | |
| — | |
| — | |
| Electric |
Tax History
| Year | Property Taxes |
|---|---|
| 2020 | $11,743 |
Contact Agent
Nearby Similar Homes
Nearby Sold Comparables
Contact Agent
Listing Provided By
@properties



