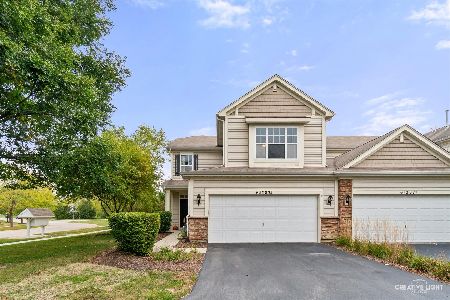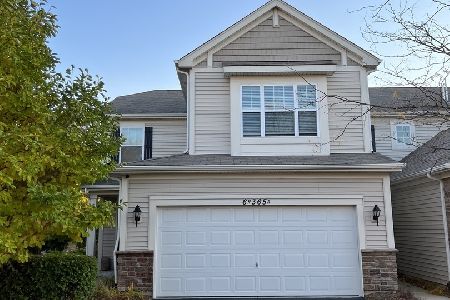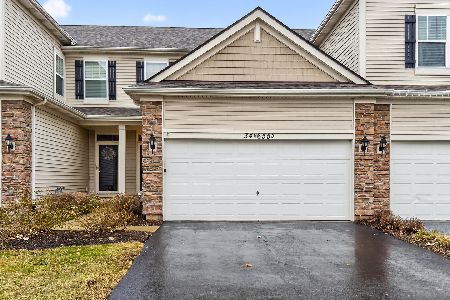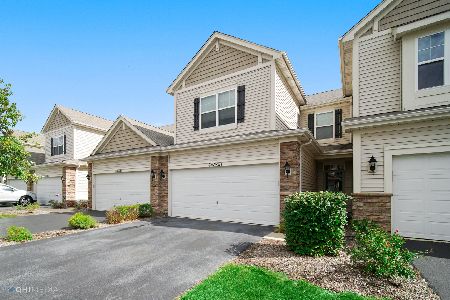6N285 Whitmore Circle, St Charles, Illinois 60174
$197,500
|
Sold
|
|
| Status: | Closed |
| Sqft: | 1,601 |
| Cost/Sqft: | $125 |
| Beds: | 2 |
| Baths: | 3 |
| Year Built: | 2011 |
| Property Taxes: | $4,837 |
| Days On Market: | 2112 |
| Lot Size: | 0,00 |
Description
**VACANT HOME! SANITIZED AND CLEANED AFTER EVERY SHOWING! SELLER IS EAGER TO SELL AND FAST CLOSE IS POSSIBLE!** Beautiful townhouse in desirable Whitmore Place. Excellent location close to parks, town and in the desirable 303 St. Charles school district. Step inside to this open floor plan with 9' ceilings, 2 bedrooms, 2.1 baths, loft and 2 car garage! All freshly painted! The spacious living room is great for entertaining and relaxing and opens to a custom gourmet kitchen, complete with 42'' upper cabinets, stainless appliances, a breakfast bar with space for stools and a convenient pantry that provides great storage. The dining room offers a sliding glass door to the backyard patio. Upstairs, you'll find a loft area perfect for a reading nook or office. The vaulted master suite has a spacious bedroom large enough for a king size bed and is complete with a deluxe bath with dual vanities and walk-in closet. The second bedroom is generously sized with access to another full bath. A convenient 2nd floor laundry and the washer and dryer are included. The large backyard area has plenty of space for the kids to play. Ring doorbell, Ring security and Nest thermostat included. Move-In Ready! At this price, it won't last long!!
Property Specifics
| Condos/Townhomes | |
| 2 | |
| — | |
| 2011 | |
| None | |
| — | |
| No | |
| — |
| Kane | |
| Whitmore Place | |
| 170 / Monthly | |
| Insurance,Exterior Maintenance,Lawn Care,Snow Removal | |
| Public | |
| Public Sewer | |
| 10693461 | |
| 0911336044 |
Nearby Schools
| NAME: | DISTRICT: | DISTANCE: | |
|---|---|---|---|
|
Grade School
Anderson Elementary School |
303 | — | |
|
Middle School
Wredling Middle School |
303 | Not in DB | |
|
High School
St Charles East High School |
303 | Not in DB | |
Property History
| DATE: | EVENT: | PRICE: | SOURCE: |
|---|---|---|---|
| 19 Jun, 2015 | Sold | $177,000 | MRED MLS |
| 20 Apr, 2015 | Under contract | $185,000 | MRED MLS |
| — | Last price change | $190,000 | MRED MLS |
| 9 May, 2014 | Listed for sale | $212,500 | MRED MLS |
| 28 May, 2020 | Sold | $197,500 | MRED MLS |
| 24 Apr, 2020 | Under contract | $199,990 | MRED MLS |
| 19 Apr, 2020 | Listed for sale | $199,990 | MRED MLS |
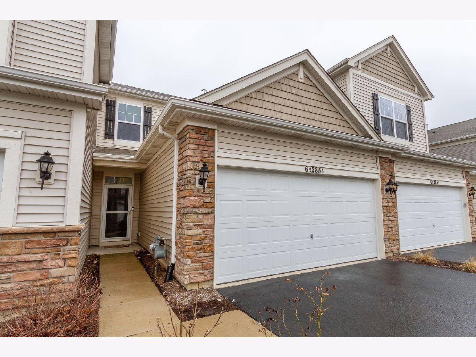
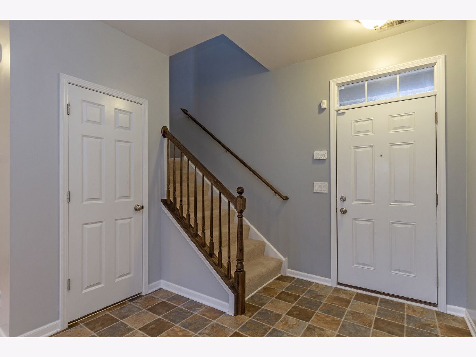
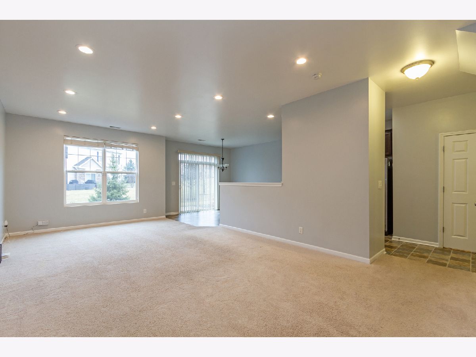
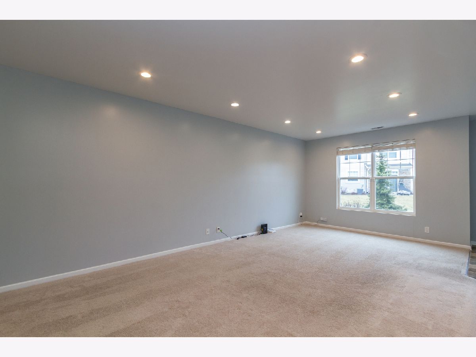
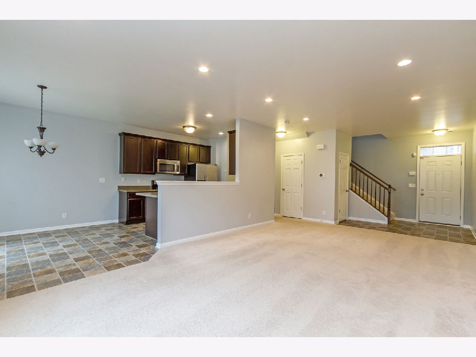
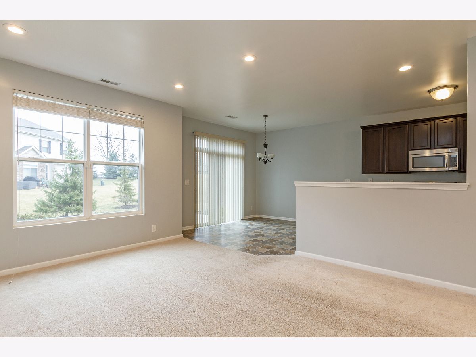
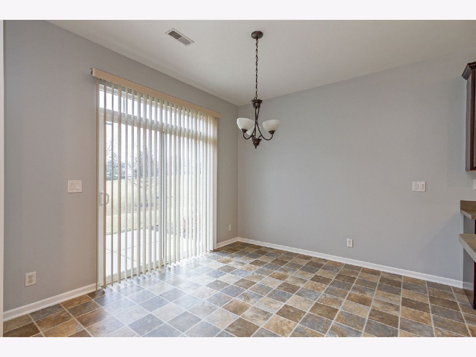
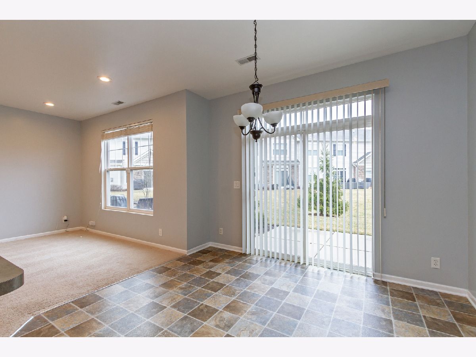
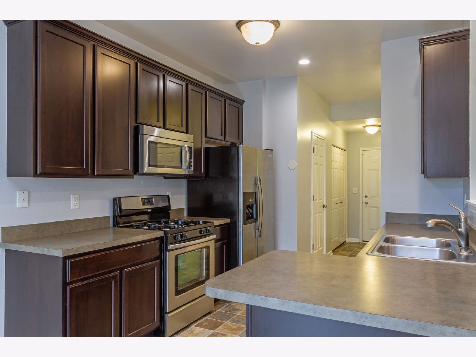
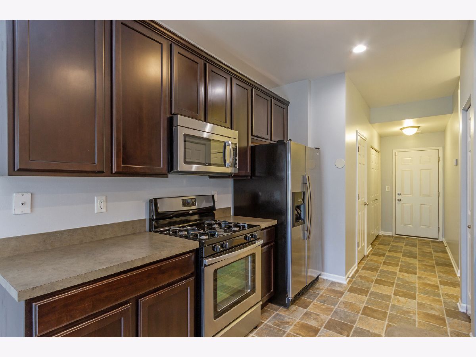
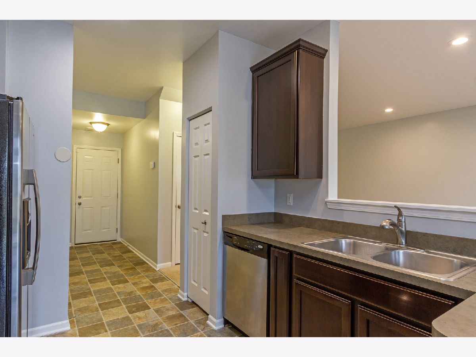
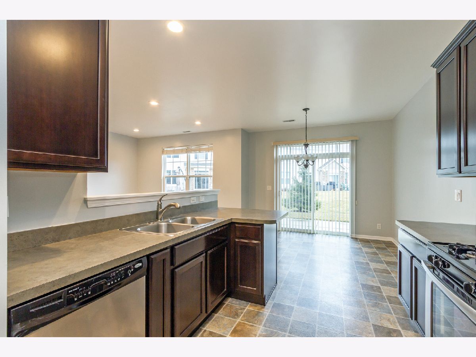
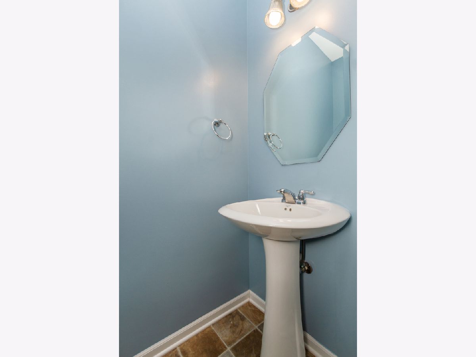
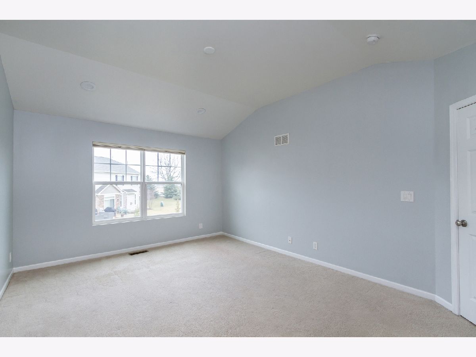
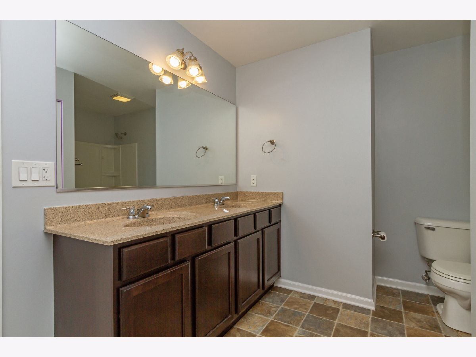
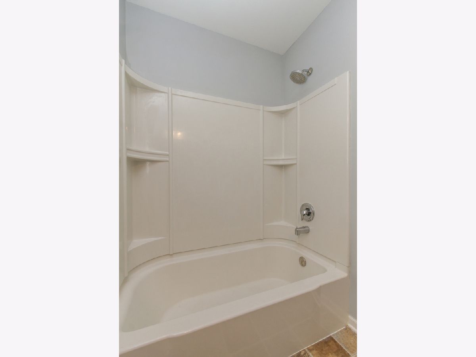
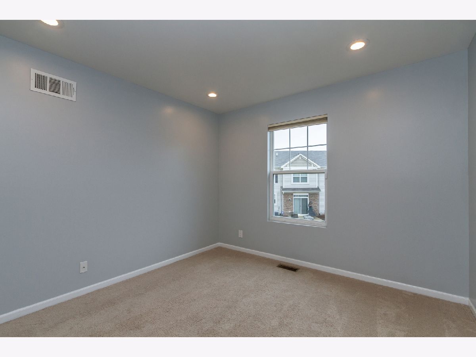
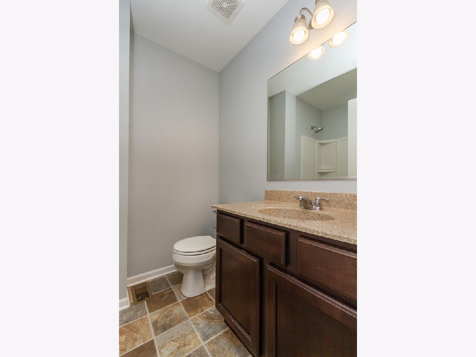
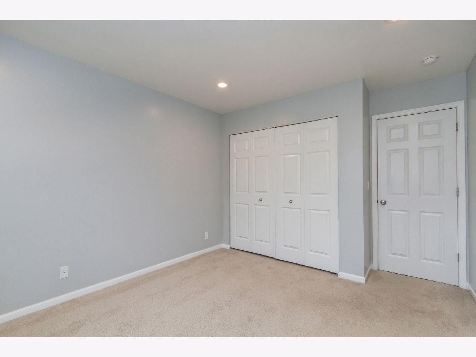
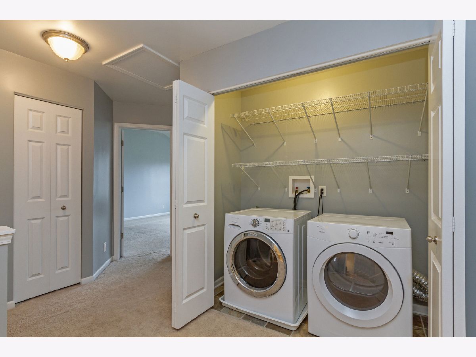
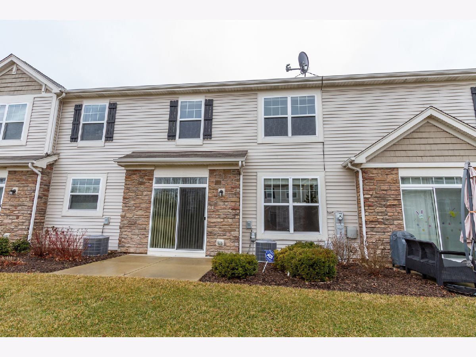
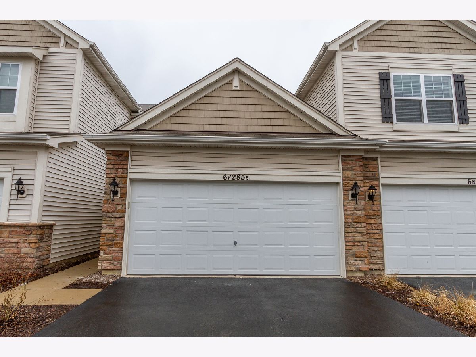
Room Specifics
Total Bedrooms: 2
Bedrooms Above Ground: 2
Bedrooms Below Ground: 0
Dimensions: —
Floor Type: Carpet
Full Bathrooms: 3
Bathroom Amenities: —
Bathroom in Basement: 0
Rooms: Loft
Basement Description: None
Other Specifics
| 2 | |
| Concrete Perimeter | |
| Asphalt | |
| Patio | |
| Common Grounds | |
| 24X135X31X154 | |
| — | |
| Full | |
| Second Floor Laundry, Walk-In Closet(s) | |
| Range, Microwave, Dishwasher, Refrigerator, Washer, Dryer, Disposal, Stainless Steel Appliance(s) | |
| Not in DB | |
| — | |
| — | |
| — | |
| — |
Tax History
| Year | Property Taxes |
|---|---|
| 2015 | $4,966 |
| 2020 | $4,837 |
Contact Agent
Nearby Similar Homes
Nearby Sold Comparables
Contact Agent
Listing Provided By
RE/MAX Suburban

