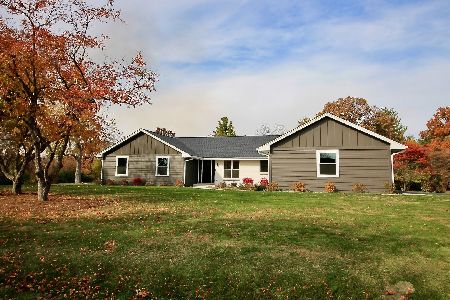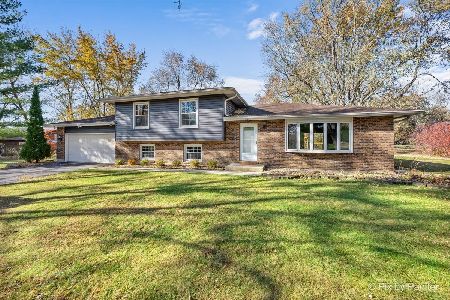6N312 Clydesdale Court, St Charles, Illinois 60175
$525,000
|
Sold
|
|
| Status: | Closed |
| Sqft: | 5,651 |
| Cost/Sqft: | $93 |
| Beds: | 4 |
| Baths: | 4 |
| Year Built: | 2000 |
| Property Taxes: | $0 |
| Days On Market: | 1927 |
| Lot Size: | 2,49 |
Description
Quality built original owner home on a beautifully landscaped 2 1/2 acre private lot surrounded by towering oak and red maple trees... and zoned for horses if desired!! 1st floor master bedroom suite opens to the private upper deck with stunning views... Luxurious whirlpool bath too! The heart of the home is the spacious granite kitchen with custom cherry cabinetry, island/breakfast bar, built-in double ovens, walk-in pantry - the bayed dinette opens to the deck... Impressive sunken family room with floor to ceiling full wall brick fireplace, boxed beamed ceiling and window seat full bay window - note the size of both of these rooms! Formal living and dining rooms with deep 10 foot tray ceilings... First floor den... The second floor features a versatile 18x18 loft which opens to a private balcony with tremendous views and 3 spacious bedrooms!! The wonderfully finished deep pour walk-out basement features a game room, rec areas, wet bar, full bath, stone fireplace, arched openings - the perfect place to entertain!! Enjoy three levels of living in this spacious well built and well cared for home!!
Property Specifics
| Single Family | |
| — | |
| Traditional | |
| 2000 | |
| Full,Walkout | |
| — | |
| No | |
| 2.49 |
| Kane | |
| Campton Equestrian | |
| — / Not Applicable | |
| None | |
| Private Well | |
| Septic-Mechanical | |
| 10852908 | |
| 0811328005 |
Nearby Schools
| NAME: | DISTRICT: | DISTANCE: | |
|---|---|---|---|
|
Grade School
Wasco Elementary School |
303 | — | |
|
Middle School
Thompson Middle School |
303 | Not in DB | |
|
High School
St Charles North High School |
303 | Not in DB | |
Property History
| DATE: | EVENT: | PRICE: | SOURCE: |
|---|---|---|---|
| 14 Dec, 2020 | Sold | $525,000 | MRED MLS |
| 1 Nov, 2020 | Under contract | $525,000 | MRED MLS |
| 10 Sep, 2020 | Listed for sale | $525,000 | MRED MLS |












































Room Specifics
Total Bedrooms: 4
Bedrooms Above Ground: 4
Bedrooms Below Ground: 0
Dimensions: —
Floor Type: Carpet
Dimensions: —
Floor Type: Carpet
Dimensions: —
Floor Type: Carpet
Full Bathrooms: 4
Bathroom Amenities: Whirlpool,Separate Shower,Double Sink
Bathroom in Basement: 1
Rooms: Den,Loft,Recreation Room,Game Room,Foyer
Basement Description: Finished,Exterior Access
Other Specifics
| 3 | |
| Concrete Perimeter | |
| Asphalt | |
| Balcony, Deck, Patio, Brick Paver Patio | |
| Horses Allowed,Landscaped,Mature Trees | |
| 183X387X287X164X264 | |
| — | |
| Full | |
| Bar-Wet, Hardwood Floors, First Floor Bedroom, In-Law Arrangement, First Floor Laundry, First Floor Full Bath | |
| Double Oven, Microwave, Dishwasher, Refrigerator, Washer, Dryer | |
| Not in DB | |
| Horse-Riding Area, Horse-Riding Trails, Street Paved | |
| — | |
| — | |
| Wood Burning, Gas Log, Gas Starter |
Tax History
| Year | Property Taxes |
|---|
Contact Agent
Nearby Similar Homes
Nearby Sold Comparables
Contact Agent
Listing Provided By
REMAX All Pro - St Charles








