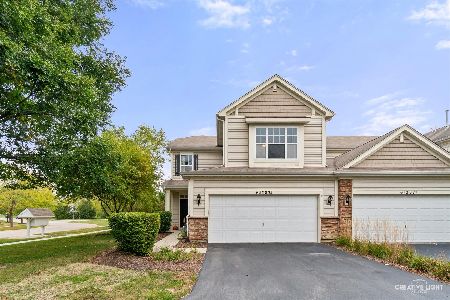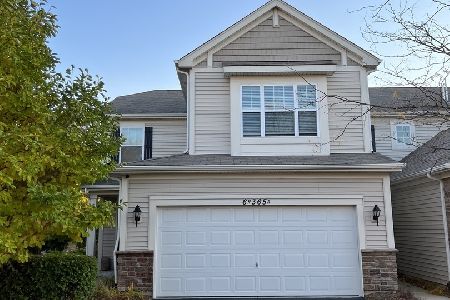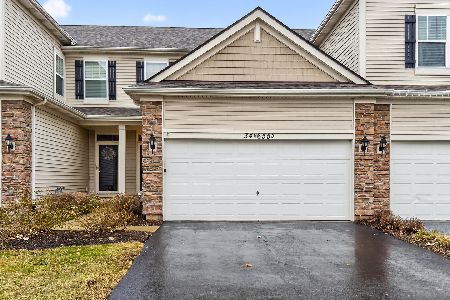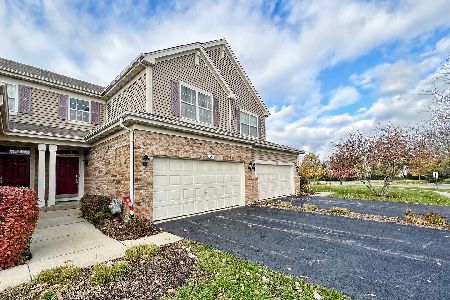6N312 Whitmore Circle, St Charles, Illinois 60174
$275,000
|
Sold
|
|
| Status: | Closed |
| Sqft: | 2,019 |
| Cost/Sqft: | $141 |
| Beds: | 3 |
| Baths: | 3 |
| Year Built: | 2007 |
| Property Taxes: | $6,023 |
| Days On Market: | 1718 |
| Lot Size: | 0,00 |
Description
Largest model, premium end unit with great location next to gazebo/park area. Open floor plan with 9' ceilings and wood laminate flooring on main floor. Gas fireplace in family room. There are 42" cabinets in kitchen with stainless steel appliances and sliding glass door to patio area. Upstairs there are three generous bedrooms with convenient laundry area. Master bedroom suite has a soaking tub, separate shower, double sink and spacious walk-in closet. Unfinished basement has 730 sq. ft. of space for storage or your finishing touches. Park, dog walk, tennis courts, and Fox River Trail are all within walking distance. Downtown St. Charles and South Elgin are very close by.
Property Specifics
| Condos/Townhomes | |
| 2 | |
| — | |
| 2007 | |
| Full | |
| — | |
| No | |
| — |
| Kane | |
| Whitmore Place | |
| 172 / Monthly | |
| Exterior Maintenance,Lawn Care,Snow Removal | |
| Public | |
| Public Sewer | |
| 11094647 | |
| 0911337024 |
Property History
| DATE: | EVENT: | PRICE: | SOURCE: |
|---|---|---|---|
| 2 Jan, 2008 | Sold | $284,995 | MRED MLS |
| 12 Oct, 2007 | Under contract | $299,990 | MRED MLS |
| 12 Oct, 2007 | Listed for sale | $299,990 | MRED MLS |
| 17 Mar, 2015 | Under contract | $0 | MRED MLS |
| 16 Feb, 2015 | Listed for sale | $0 | MRED MLS |
| 30 Jun, 2021 | Sold | $275,000 | MRED MLS |
| 23 May, 2021 | Under contract | $285,000 | MRED MLS |
| 18 May, 2021 | Listed for sale | $285,000 | MRED MLS |
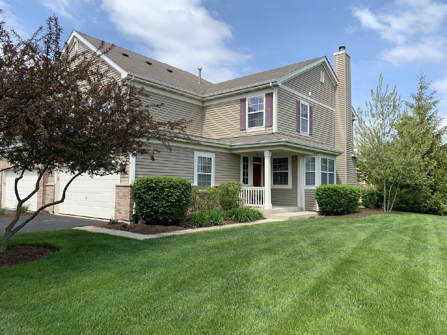
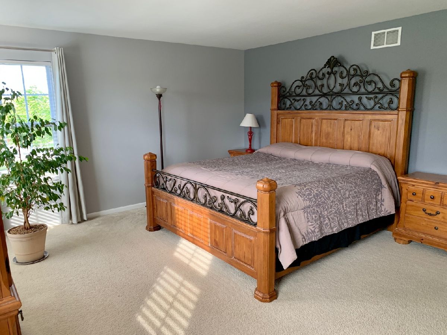
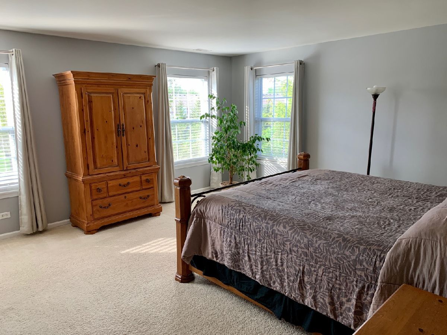
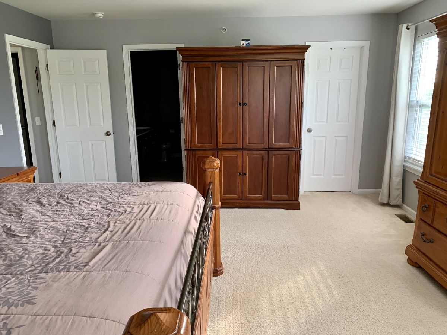
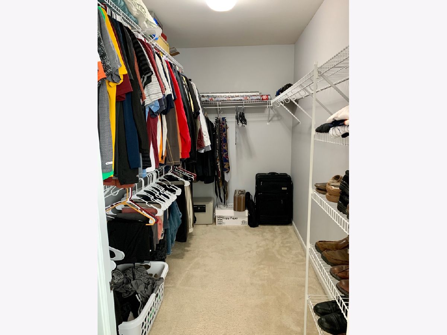
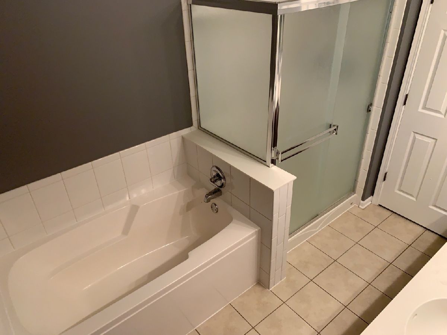
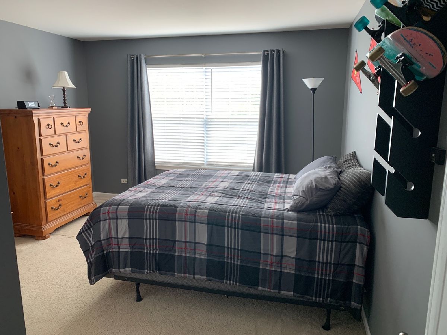
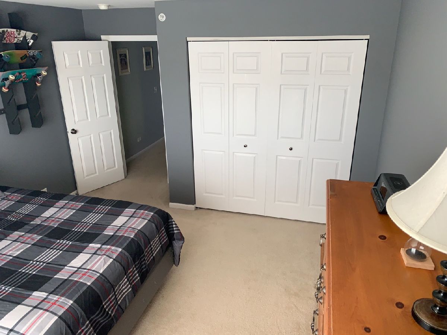
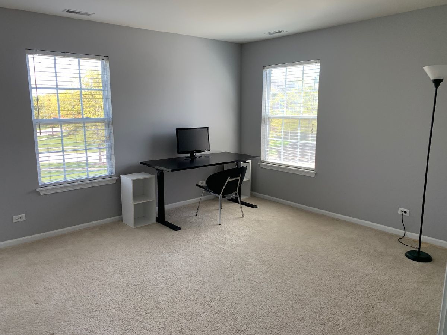
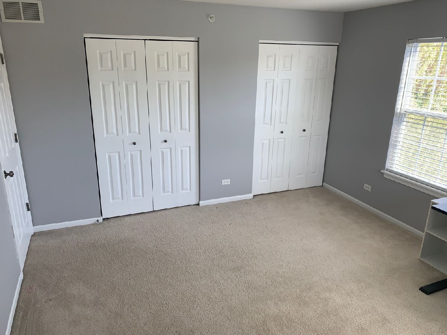
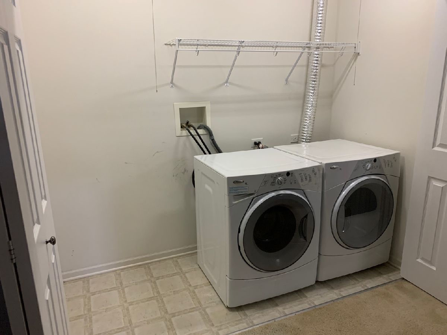
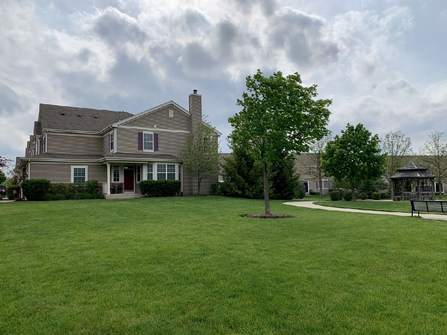
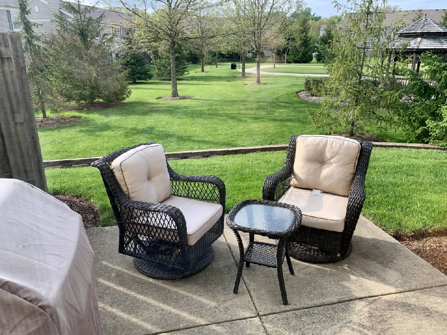
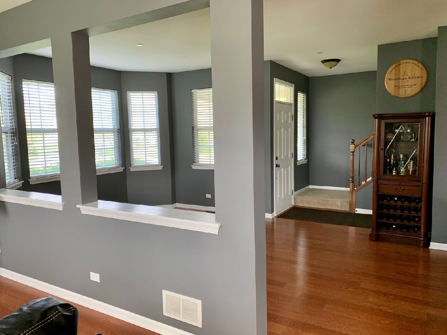
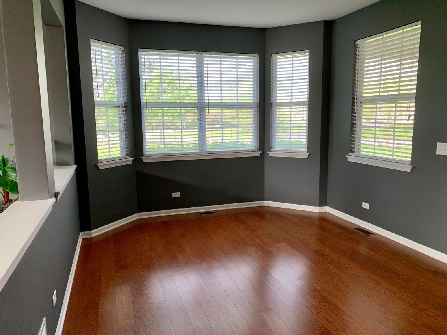
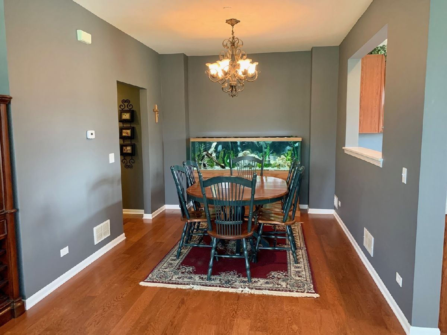
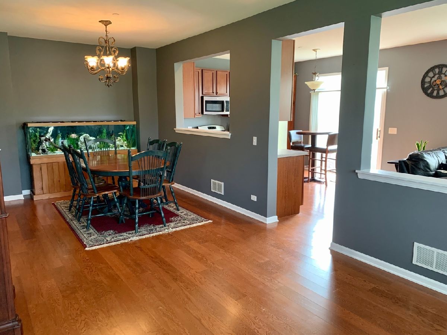
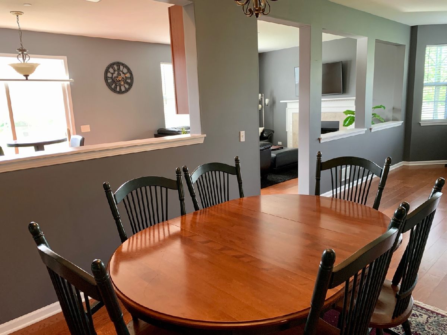
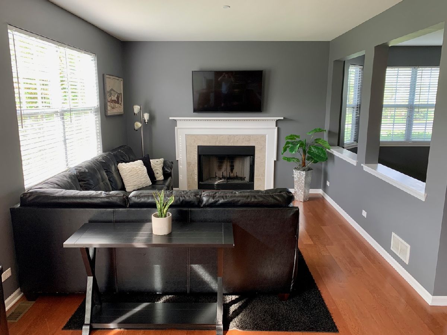
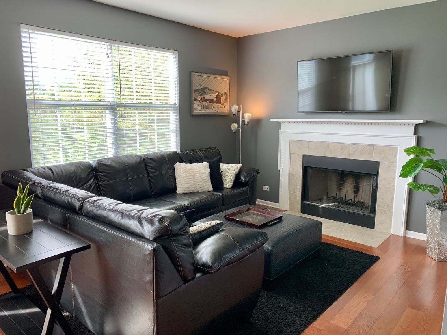
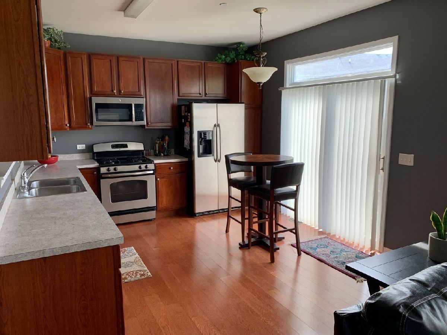
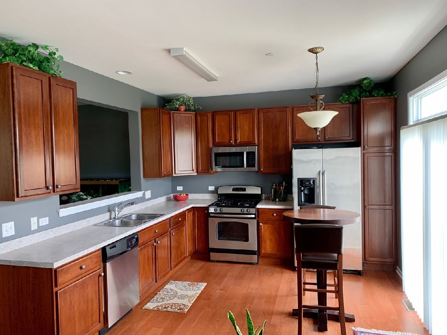
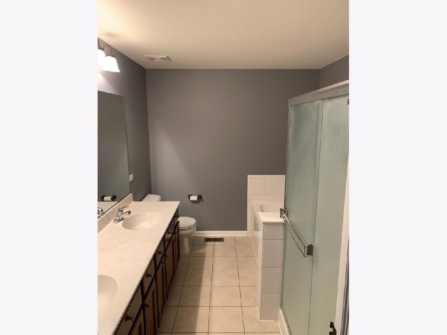
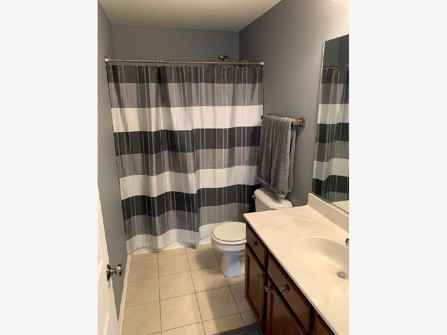
Room Specifics
Total Bedrooms: 3
Bedrooms Above Ground: 3
Bedrooms Below Ground: 0
Dimensions: —
Floor Type: Carpet
Dimensions: —
Floor Type: Carpet
Full Bathrooms: 3
Bathroom Amenities: Separate Shower,Double Sink,Soaking Tub
Bathroom in Basement: 0
Rooms: No additional rooms
Basement Description: Unfinished
Other Specifics
| 2 | |
| Concrete Perimeter | |
| Asphalt | |
| Patio, Porch, End Unit | |
| Common Grounds,Landscaped | |
| 45X96 | |
| — | |
| Full | |
| Wood Laminate Floors, Second Floor Laundry, Laundry Hook-Up in Unit, Walk-In Closet(s), Ceiling - 9 Foot, Some Carpeting, Some Window Treatmnt, Drapes/Blinds, Some Wall-To-Wall Cp | |
| Range, Microwave, Dishwasher, Refrigerator, Washer, Dryer, Disposal, Stainless Steel Appliance(s), Range Hood, Gas Oven | |
| Not in DB | |
| — | |
| — | |
| Covered Porch, Patio | |
| Wood Burning, Gas Starter |
Tax History
| Year | Property Taxes |
|---|---|
| 2021 | $6,023 |
Contact Agent
Nearby Similar Homes
Nearby Sold Comparables
Contact Agent
Listing Provided By
Charles Rutenberg Realty of IL

