6N332 Ferrari Court, Medinah, Illinois 60157
$900,000
|
Sold
|
|
| Status: | Closed |
| Sqft: | 3,431 |
| Cost/Sqft: | $291 |
| Beds: | 3 |
| Baths: | 4 |
| Year Built: | 1984 |
| Property Taxes: | $15,020 |
| Days On Market: | 916 |
| Lot Size: | 1,80 |
Description
Stunning Lakefront Property on 1.8 acres, this magnificent home offers approximately 180 feet of shoreline on a privately owned lake. Approaching the home, you'll notice the professionally landscaped grounds and charming brick paver drive & walkway. The wrought iron fence surrounds the property, ensuring both security & elegance, except along the shoreline, where you can enjoy views of the lake. The backyard is a haven for relaxation & entertainment. A spacious deck overlooks the tranquil lake, providing the perfect setting for outdoor gatherings & enjoying the picturesque views. There is a 12'x12' lakeside building offering versatile space that can be used as a workshop, studio or a peaceful retreat. A paddle boat is included, allowing you to explore the lake. The 20'x40' lighted in-ground pool is complete with a slide & diving board, offering endless hours of enjoyment. The pool area also features a newer pump, heater, custom cover & a saltwater system. The outdoor amenities continue with an outdoor kitchen featuring a KitchenAid grill & granite countertop. This culinary oasis enables you to indulge in outdoor cooking while taking in the scenic surroundings. Security lights & 13 pole lights around the large backyard patio provide both safety & ambiance during evening hours. Step inside, you'll be captivated by the thoughtfully designed interior. With 4 bedrooms & 3 1/2 baths, this home offers ample living space. Custom window treatments, decorative door & window casements & 5 1/2" decorative baseboards add elegance to every room. The kitchen is a chef's dream, boasting furniture-grade custom cabinetry with 42" upper cabinets, high-grade double edged granite countertops, granite backsplash & a large island. The kitchen features soft-close drawers, pull-outs in cabinets, crown molding & high-quality appliances including a Sub-Zero refrigerator/freezer, Thermador stove/oven, Miele dishwasher & Moen smart faucet. Inviting family room offers cathedral ceilings, skylights with automated retractable shades & a cozy gas fireplace with a marble surround & hearth. A wet bar with custom cabinetry, built-in refrigerator & copper sink adds a touch of sophistication to the room. The office has built-in custom cabinetry, bay window, pocket doors & wood flooring. The formal living room/second office has French doors, a bay window & Brazilian cherrywood flooring. The dining room is ideal for hosting large gatherings with ample space for a table & beautiful chandelier. The master suite is a true retreat, featuring a cathedral ceiling, double doors, sliding glass doors leading to a balcony & Brazilian cherrywood flooring. The master bath offers a luxurious experience with double granite edge countertops, Koehler sinks, a lighted Jacuzzi tub, a designer shower with multiple shower heads & jets with a separate room with a Toto toilet and bidet. The large walk-in closet is custom-designed & built, providing ample storage with multiple hanging rods, shelves, drawers & a laundry chute. The second floor includes two additional bedrooms with Brazilian cherrywood flooring & hall bath with Kohler sinks & a separate tub/toilet room. The first floor laundry room offers LG washer & dryer, granite countertop & floor-to-ceiling cabinets. Finished basement with 4th bedroom with a vanity area, sink & a cedar closet & access to the full bath with sauna/steam room. The basement also features a family area with multiple uses. The utility room has an additional stove, access to the two 50-gallon hot water heaters & other mechanicals. This exceptional property offers many more features, including a heated garage with an epoxy floor & built-in cabinets, a 20kw Generac generator, sound system, security system & no HOA fees. The exterior & interior of the house have been meticulously maintained. With its breathtaking lakefront location, luxurious amenities & impeccable design, this property presents a rare opportunity to enjoy a truly extraordinary lifestyle.
Property Specifics
| Single Family | |
| — | |
| — | |
| 1984 | |
| — | |
| 2 STORY | |
| Yes | |
| 1.8 |
| — | |
| Medinah Country Estates | |
| 0 / Not Applicable | |
| — | |
| — | |
| — | |
| 11820446 | |
| 0211302055 |
Nearby Schools
| NAME: | DISTRICT: | DISTANCE: | |
|---|---|---|---|
|
Grade School
Erickson Elementary School |
13 | — | |
|
Middle School
Westfield Middle School |
13 | Not in DB | |
|
High School
Lake Park High School |
108 | Not in DB | |
Property History
| DATE: | EVENT: | PRICE: | SOURCE: |
|---|---|---|---|
| 20 Aug, 2010 | Sold | $750,000 | MRED MLS |
| 9 Jul, 2010 | Under contract | $799,900 | MRED MLS |
| — | Last price change | $849,900 | MRED MLS |
| 2 Sep, 2009 | Listed for sale | $879,900 | MRED MLS |
| 15 Mar, 2024 | Sold | $900,000 | MRED MLS |
| 15 Jan, 2024 | Under contract | $999,900 | MRED MLS |
| — | Last price change | $1,200,000 | MRED MLS |
| 31 Jul, 2023 | Listed for sale | $1,200,000 | MRED MLS |
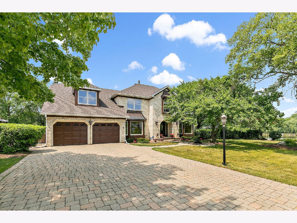
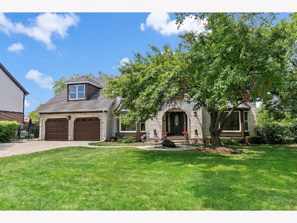
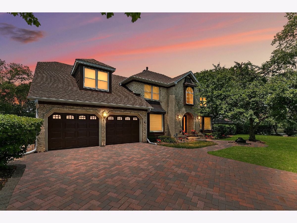
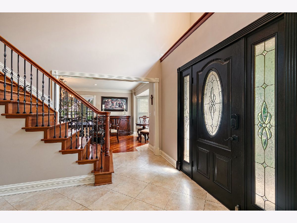
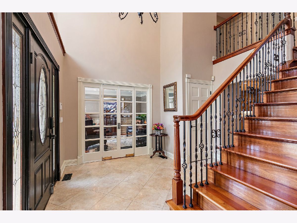
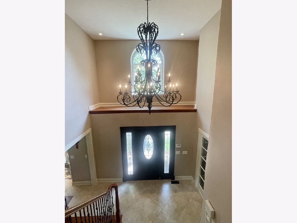
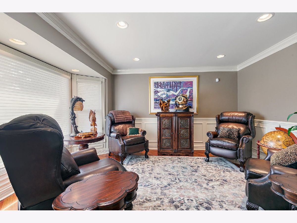
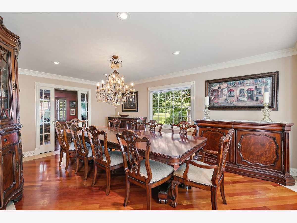
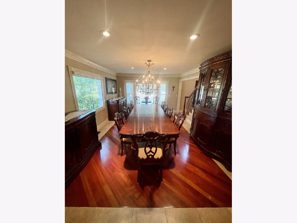
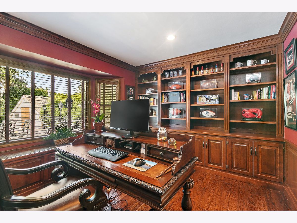
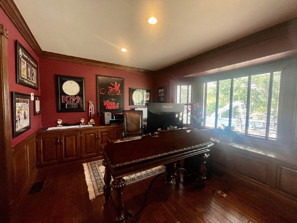
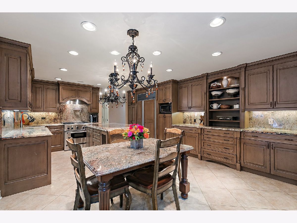
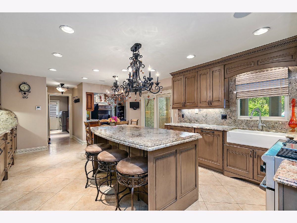
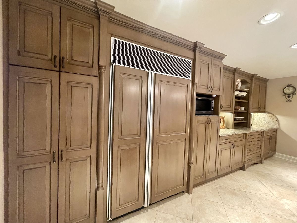
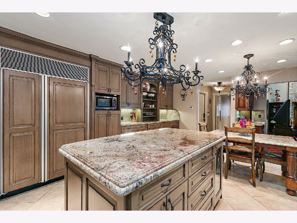
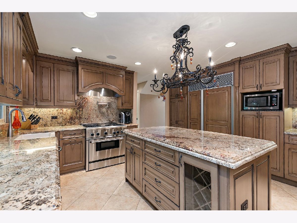
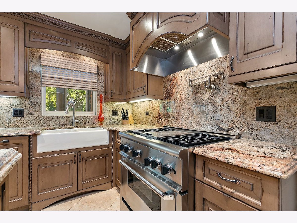
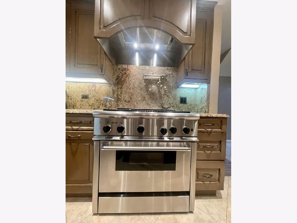
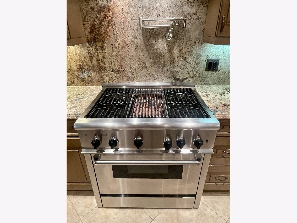
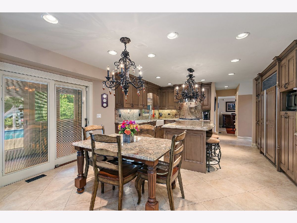
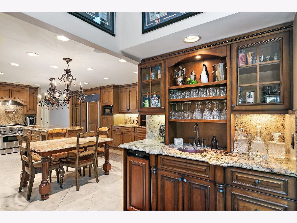
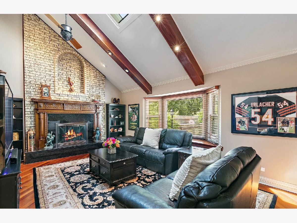
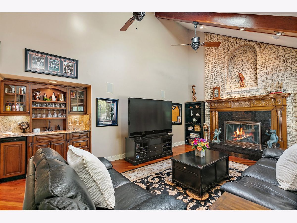
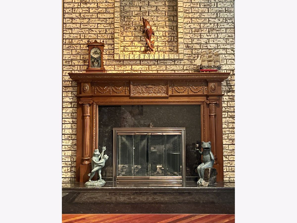
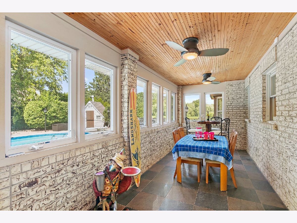
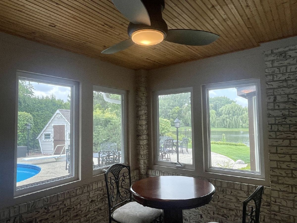
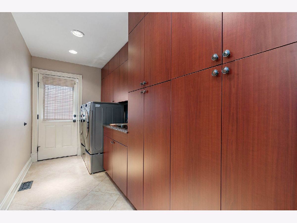
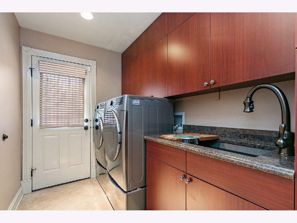
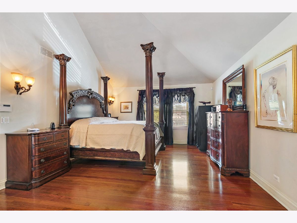
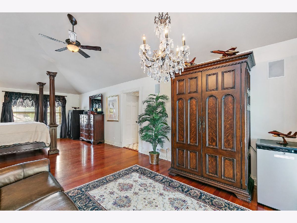
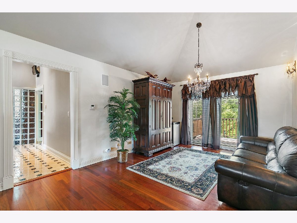
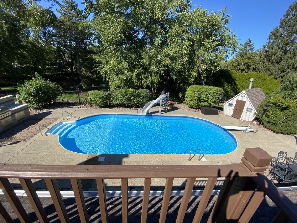
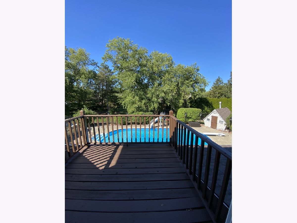
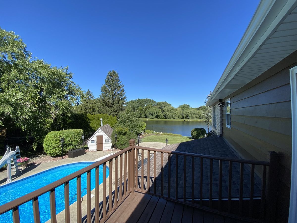
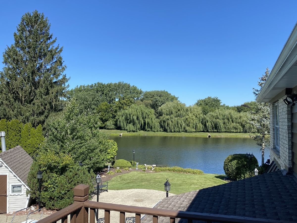
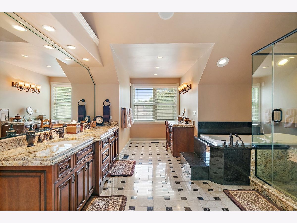
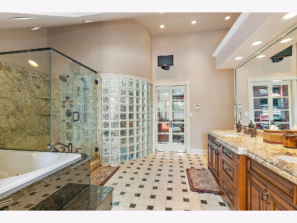
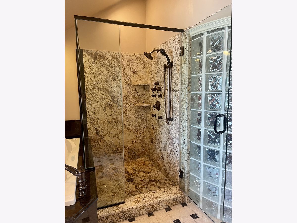
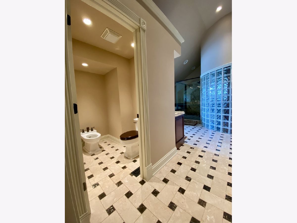
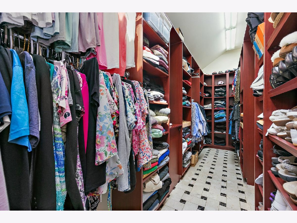
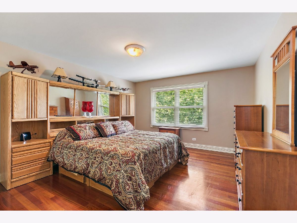
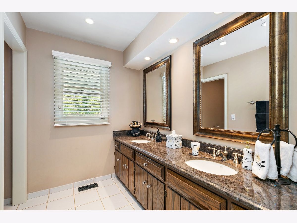
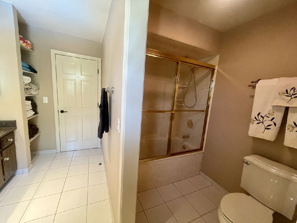
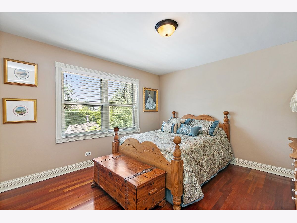
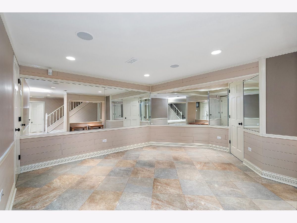
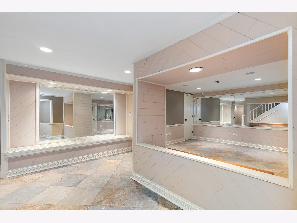
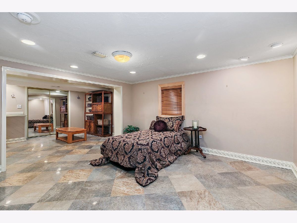
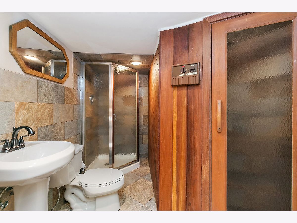
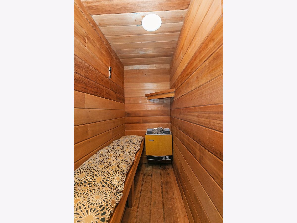
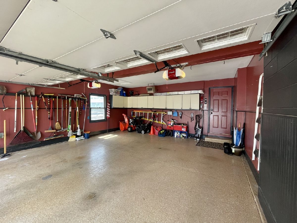
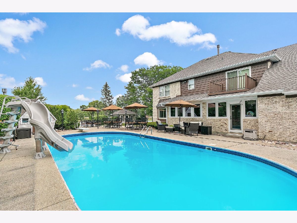
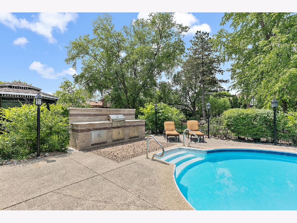
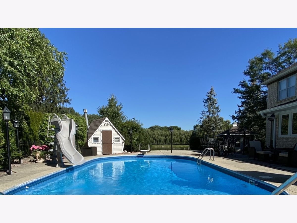
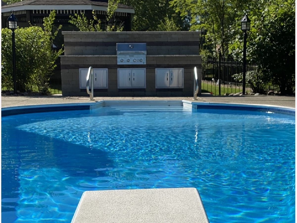
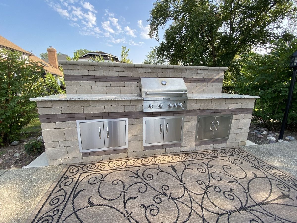
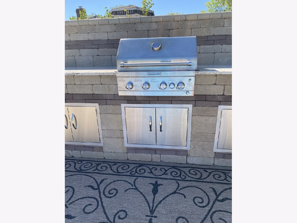
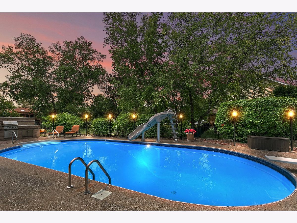
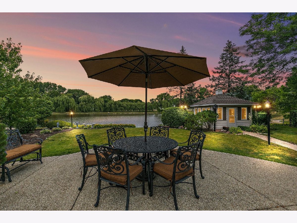
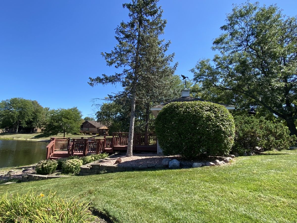
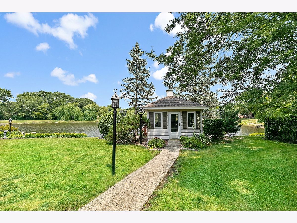
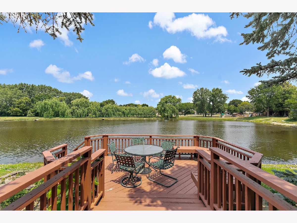
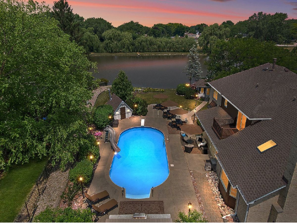
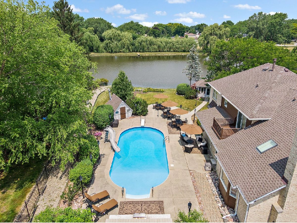
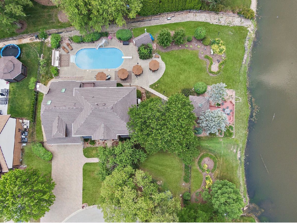
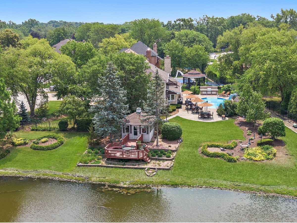
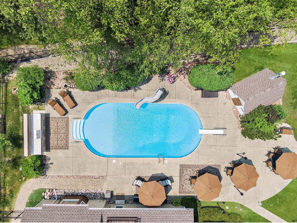
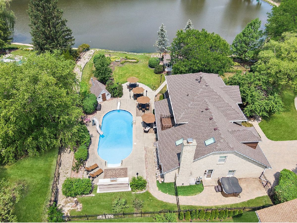
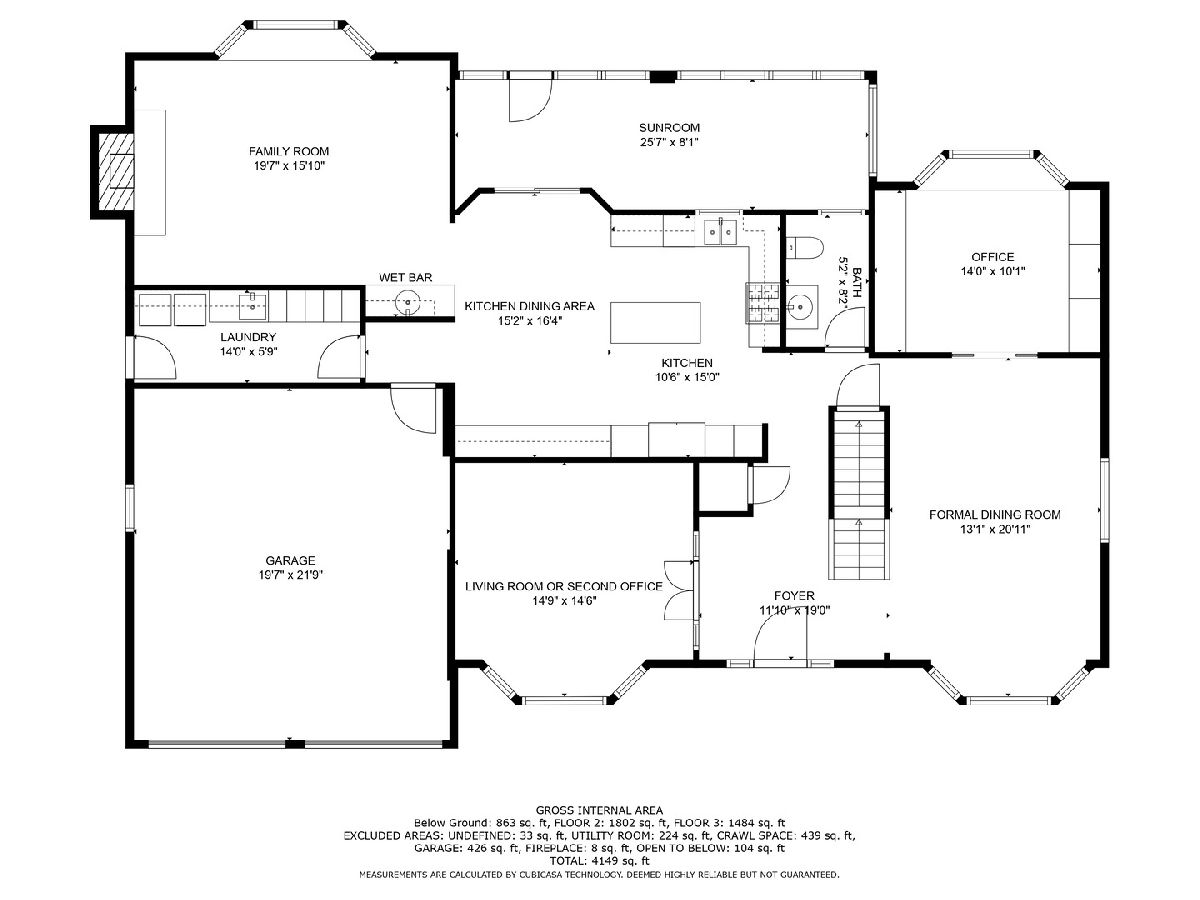
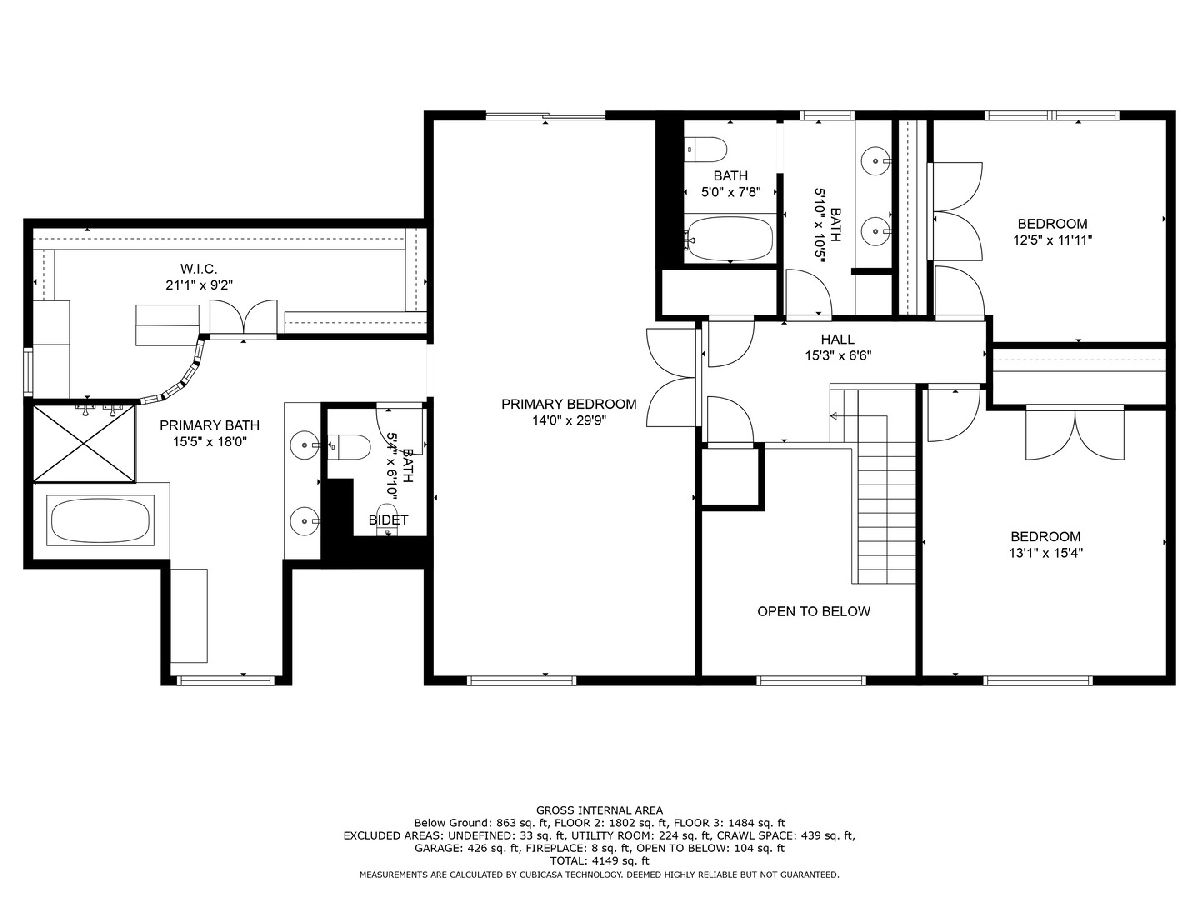
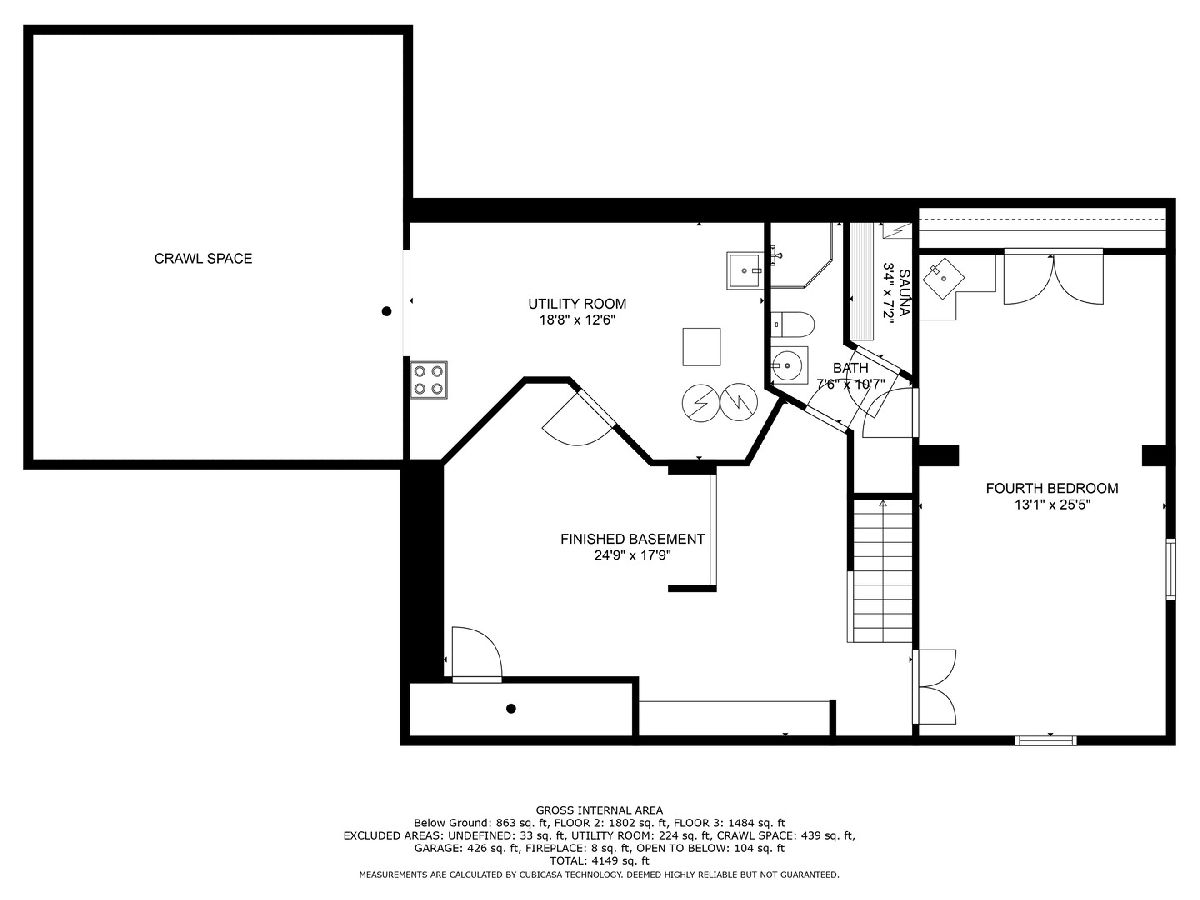
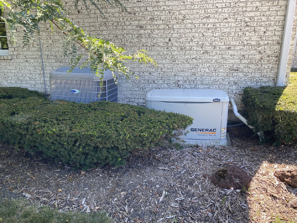
Room Specifics
Total Bedrooms: 4
Bedrooms Above Ground: 3
Bedrooms Below Ground: 1
Dimensions: —
Floor Type: —
Dimensions: —
Floor Type: —
Dimensions: —
Floor Type: —
Full Bathrooms: 4
Bathroom Amenities: Whirlpool,Separate Shower,Double Sink,Bidet
Bathroom in Basement: 1
Rooms: —
Basement Description: Finished
Other Specifics
| 2 | |
| — | |
| Brick | |
| — | |
| — | |
| 110X188X124X142 | |
| Unfinished | |
| — | |
| — | |
| — | |
| Not in DB | |
| — | |
| — | |
| — | |
| — |
Tax History
| Year | Property Taxes |
|---|---|
| 2010 | $9,946 |
| 2024 | $15,020 |
Contact Agent
Nearby Similar Homes
Nearby Sold Comparables
Contact Agent
Listing Provided By
Coldwell Banker Realty




