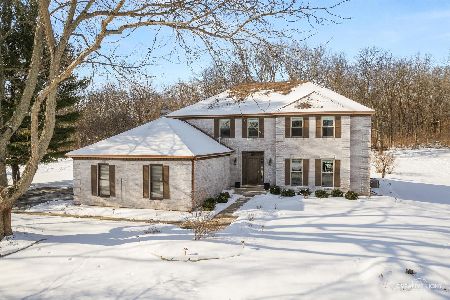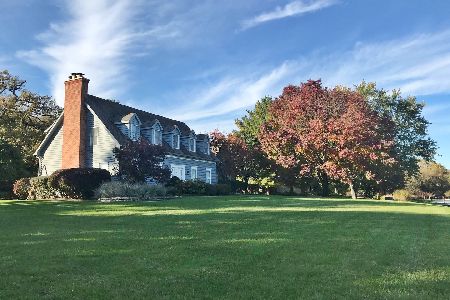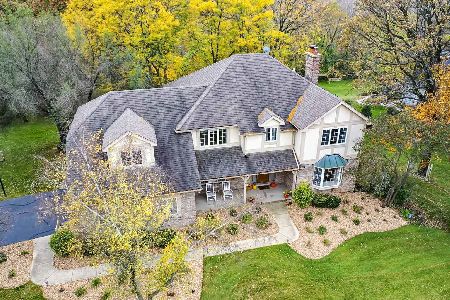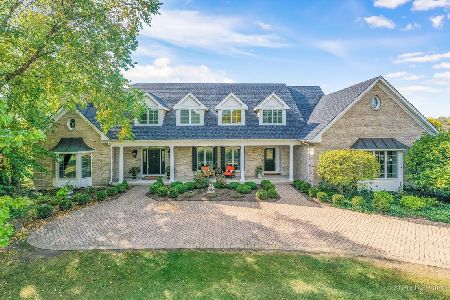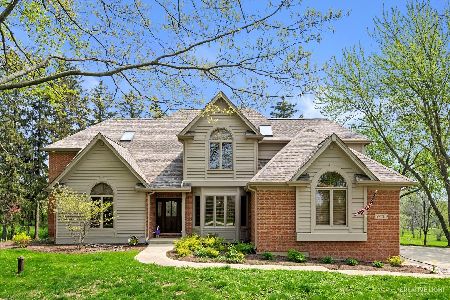6N335 Old Farm Lane, St Charles, Illinois 60175
$440,000
|
Sold
|
|
| Status: | Closed |
| Sqft: | 4,329 |
| Cost/Sqft: | $104 |
| Beds: | 4 |
| Baths: | 5 |
| Year Built: | 1990 |
| Property Taxes: | $12,589 |
| Days On Market: | 3496 |
| Lot Size: | 1,40 |
Description
Beautiful and spacious home with over 6000sf of living space. Huge recently updated kitchen w/new Stainless steel appliances, double oven, granite, planning desk, walk in pantry and eating area. Family room w/vaulted ceiling, bay window, sky lights and brick fireplace. Master suite w/tray ceiling and fireplace. Luxury Master bath with new shower door, whirlpool tub and 2 vanities. Finished basement with open area, refrigerator, cabinets, sink, new flooring, possible bedroom, full bath and rough in for a sauna. Large yard with Mature trees. Nice deck. Side load garage. Interior freshly painted and new carpet. Hardwood floors have been refinished. Most light fixtures have been replaced. First floor den with adjacent full bath. Zoned HVAC. New roof 2012 and sump pump 2015. Home shows very well and offers so much space. You will be impressed!"Special Financing Incentives available on this property from SIRVA Mortgage."
Property Specifics
| Single Family | |
| — | |
| Traditional | |
| 1990 | |
| Full | |
| — | |
| No | |
| 1.4 |
| Kane | |
| Splitrail Farm | |
| 500 / Annual | |
| Other | |
| Private Well | |
| Septic-Private | |
| 09280994 | |
| 0812303011 |
Nearby Schools
| NAME: | DISTRICT: | DISTANCE: | |
|---|---|---|---|
|
Grade School
Ferson Creek Elementary School |
303 | — | |
|
Middle School
Haines Middle School |
303 | Not in DB | |
|
High School
St Charles North High School |
303 | Not in DB | |
Property History
| DATE: | EVENT: | PRICE: | SOURCE: |
|---|---|---|---|
| 23 Aug, 2016 | Sold | $440,000 | MRED MLS |
| 20 Jul, 2016 | Under contract | $450,000 | MRED MLS |
| 7 Jul, 2016 | Listed for sale | $450,000 | MRED MLS |
Room Specifics
Total Bedrooms: 4
Bedrooms Above Ground: 4
Bedrooms Below Ground: 0
Dimensions: —
Floor Type: Carpet
Dimensions: —
Floor Type: Carpet
Dimensions: —
Floor Type: Carpet
Full Bathrooms: 5
Bathroom Amenities: Whirlpool,Separate Shower,Double Sink
Bathroom in Basement: 1
Rooms: Den,Bonus Room,Recreation Room,Game Room
Basement Description: Finished
Other Specifics
| 3 | |
| Concrete Perimeter | |
| Asphalt | |
| Deck | |
| Corner Lot | |
| 245X136X136X158 | |
| — | |
| Full | |
| Vaulted/Cathedral Ceilings, Skylight(s), Hardwood Floors, In-Law Arrangement, First Floor Laundry, First Floor Full Bath | |
| Double Oven, Microwave, Dishwasher, Refrigerator, Washer, Dryer, Trash Compactor, Stainless Steel Appliance(s) | |
| Not in DB | |
| — | |
| — | |
| — | |
| Wood Burning, Gas Starter |
Tax History
| Year | Property Taxes |
|---|---|
| 2016 | $12,589 |
Contact Agent
Nearby Similar Homes
Nearby Sold Comparables
Contact Agent
Listing Provided By
Coldwell Banker Residential

