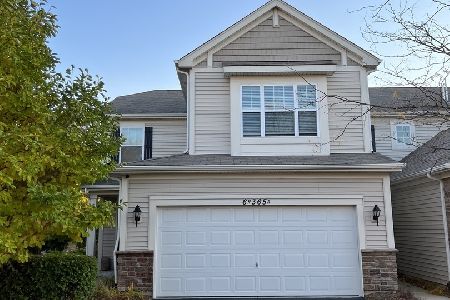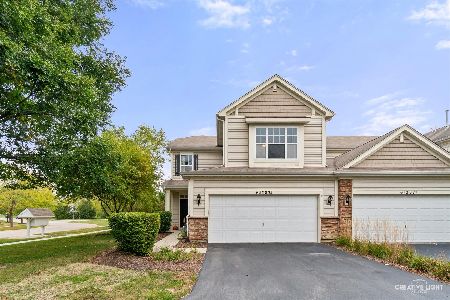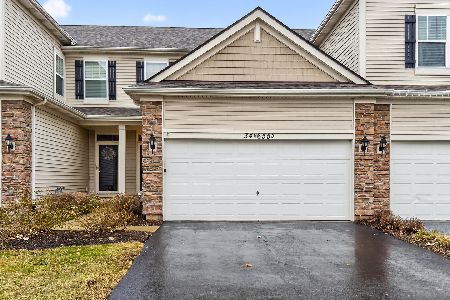6N335 Whitmore Circle, St Charles, Illinois 60174
$195,000
|
Sold
|
|
| Status: | Closed |
| Sqft: | 1,601 |
| Cost/Sqft: | $128 |
| Beds: | 2 |
| Baths: | 2 |
| Year Built: | 2013 |
| Property Taxes: | $4,834 |
| Days On Market: | 2885 |
| Lot Size: | 0,00 |
Description
True move-in condition townhome is sure to please! Offering a flowing and open floor plan with modern neutral decor, hardwood flooring throughout the main level and tons of natural light - there's a lot to love. Large and inviting living room with views of the common area, adjacent dining room with sliding glass door and transom to the backyard patio. Ample kitchen includes granite countertops and newer stainless steel appliances. Upstairs, you'll find a large loft offering endless possibilities along with a convenient 2nd floor laundry. The roomy master suite comes with a volume ceiling, walk-in closet and large shared bath. Unbeatable location close to park, bike path and the Fox River and convenient to downtown St Charles! Don't pass up this opportunity!
Property Specifics
| Condos/Townhomes | |
| 2 | |
| — | |
| 2013 | |
| None | |
| AINSLIE | |
| No | |
| — |
| Kane | |
| Saddle Ridge | |
| 150 / Monthly | |
| Exterior Maintenance,Lawn Care,Snow Removal | |
| Public | |
| Public Sewer | |
| 09877303 | |
| 0911336073 |
Property History
| DATE: | EVENT: | PRICE: | SOURCE: |
|---|---|---|---|
| 2 Aug, 2013 | Sold | $184,950 | MRED MLS |
| 12 Jul, 2013 | Under contract | $156,990 | MRED MLS |
| — | Last price change | $153,890 | MRED MLS |
| 14 Jan, 2013 | Listed for sale | $153,890 | MRED MLS |
| 6 Jul, 2016 | Sold | $186,500 | MRED MLS |
| 23 Apr, 2016 | Under contract | $195,000 | MRED MLS |
| 7 Apr, 2016 | Listed for sale | $195,000 | MRED MLS |
| 7 May, 2018 | Sold | $195,000 | MRED MLS |
| 15 Mar, 2018 | Under contract | $205,000 | MRED MLS |
| 8 Mar, 2018 | Listed for sale | $205,000 | MRED MLS |
| 29 Apr, 2019 | Sold | $230,000 | MRED MLS |
| 23 Mar, 2019 | Under contract | $235,000 | MRED MLS |
| 21 Mar, 2019 | Listed for sale | $235,000 | MRED MLS |
| 8 Nov, 2023 | Sold | $305,000 | MRED MLS |
| 7 Nov, 2023 | Under contract | $299,900 | MRED MLS |
| — | Last price change | $314,900 | MRED MLS |
| 6 Sep, 2023 | Listed for sale | $334,900 | MRED MLS |
Room Specifics
Total Bedrooms: 2
Bedrooms Above Ground: 2
Bedrooms Below Ground: 0
Dimensions: —
Floor Type: Carpet
Full Bathrooms: 2
Bathroom Amenities: Double Sink
Bathroom in Basement: 0
Rooms: Loft
Basement Description: None
Other Specifics
| 2 | |
| Concrete Perimeter | |
| Asphalt | |
| Patio, Storms/Screens | |
| Common Grounds,Landscaped | |
| COMMON | |
| — | |
| — | |
| Vaulted/Cathedral Ceilings, Hardwood Floors, Second Floor Laundry, Laundry Hook-Up in Unit | |
| Range, Microwave, Dishwasher, Refrigerator, Washer, Dryer, Disposal, Stainless Steel Appliance(s) | |
| Not in DB | |
| — | |
| — | |
| Park | |
| — |
Tax History
| Year | Property Taxes |
|---|---|
| 2016 | $4,960 |
| 2018 | $4,834 |
| 2019 | $4,603 |
| 2023 | $5,147 |
Contact Agent
Nearby Similar Homes
Nearby Sold Comparables
Contact Agent
Listing Provided By
RE/MAX All Pro






