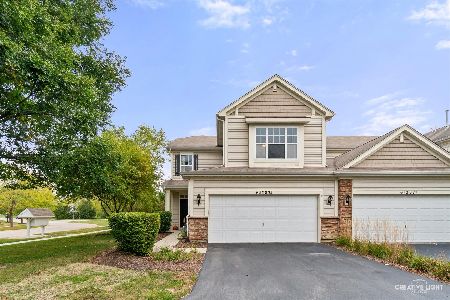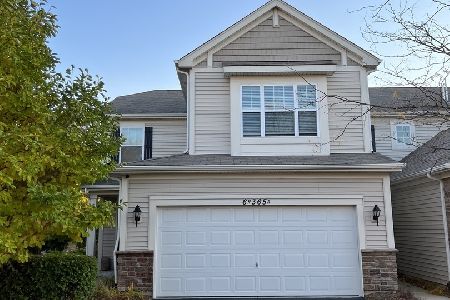6N338 Whitmore Circle, St Charles, Illinois 60174
$324,000
|
Sold
|
|
| Status: | Closed |
| Sqft: | 1,480 |
| Cost/Sqft: | $219 |
| Beds: | 2 |
| Baths: | 3 |
| Year Built: | 2013 |
| Property Taxes: | $5,179 |
| Days On Market: | 1263 |
| Lot Size: | 0,00 |
Description
Award winning 5 Star Energy Star Home! A charming, two-story townhome with tranquil pond views is calling you home in the coveted Whitmore Place subdivision! The HOA maintained landscaping creates wonderful curb appeal as you park in front of your two-car attached garage. Upon entry the gleaming wood-look flooring, fresh interior paint and an open floor plan are the first features noticed. The spacious formal living room is the perfect place to seat guests and converse with them as you prepare meals in the kitchen which comes complete with an abundance of cabinetry and counter space, as well as stainless appliances. The dining area connects the living room and kitchen and offers sliding glass door access to the rear patio, where you'll enjoy your morning coffee while gazing at the pond. Quite the entertainers setup with open views from all areas! The main floor is finished off with a powder room for guests and fellow residents. The second floor is home to two sizable bedrooms with newly installed plush wall-to-wall carpeting. Two additional bathrooms are sure to provide convenience for all. The larger bathroom features a massive dual vanity and mirror, while the other matches it perfectly in style, with a single vanity rather than a double. You are sure to love the highly desired second floor laundry/utility area, right near the bedrooms. The finished lower level offers so many options, from additional sleeping quarters to an office space to a workout room, be creative! Surrounded by multiple beautiful parks, within close distance to St. Charles schools (District 303) and with local shopping and dining nearby, this home won't last long! Schedule a showing and come see all that this home has to offer! (SAUNA AND POOL TABLE DO NOT STAY)
Property Specifics
| Condos/Townhomes | |
| 2 | |
| — | |
| 2013 | |
| — | |
| — | |
| No | |
| — |
| Kane | |
| — | |
| 176 / Monthly | |
| — | |
| — | |
| — | |
| 11418594 | |
| 0911336069 |
Nearby Schools
| NAME: | DISTRICT: | DISTANCE: | |
|---|---|---|---|
|
Grade School
Anderson Elementary School |
303 | — | |
|
Middle School
Wredling Middle School |
303 | Not in DB | |
|
High School
St Charles North High School |
303 | Not in DB | |
Property History
| DATE: | EVENT: | PRICE: | SOURCE: |
|---|---|---|---|
| 5 Aug, 2022 | Sold | $324,000 | MRED MLS |
| 5 Jun, 2022 | Under contract | $323,985 | MRED MLS |
| 28 May, 2022 | Listed for sale | $323,985 | MRED MLS |
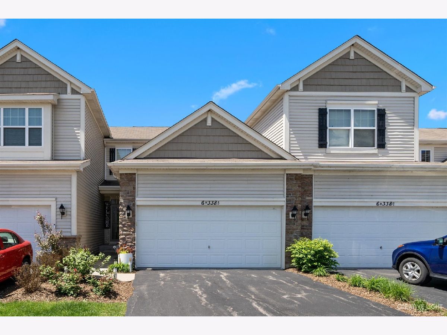
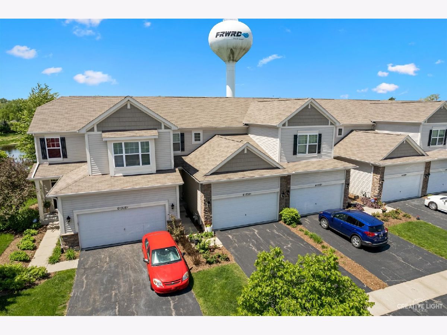
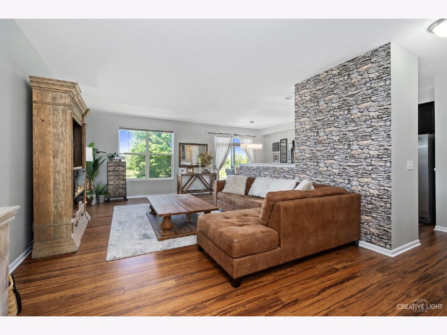
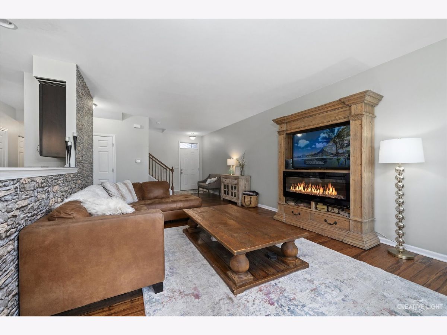
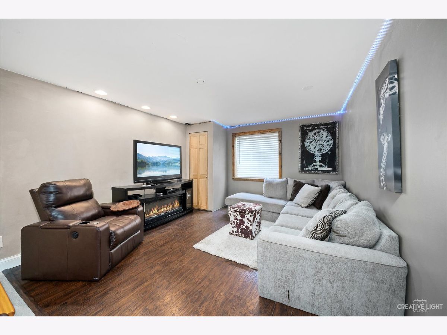
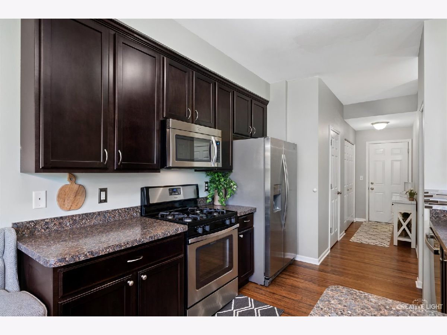
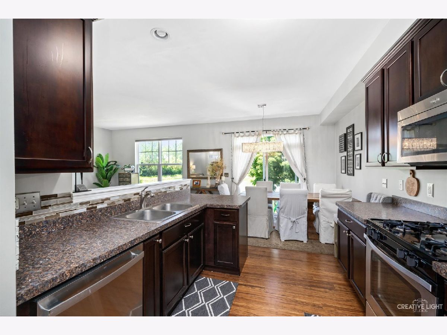
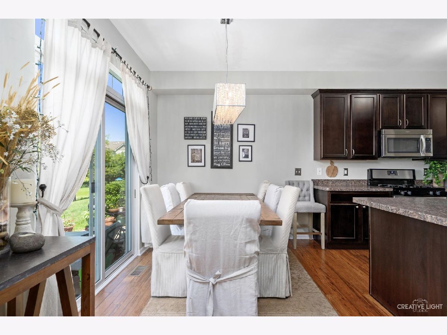
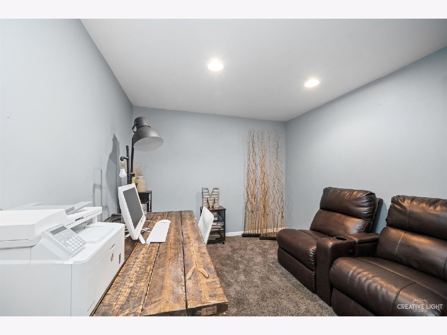
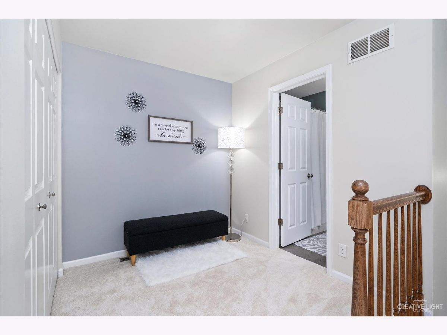
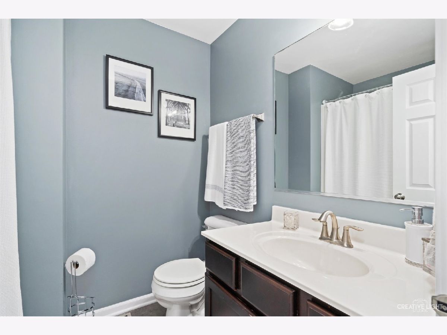
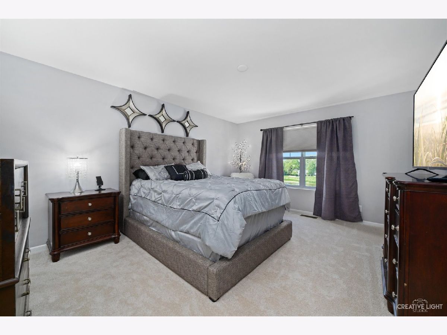
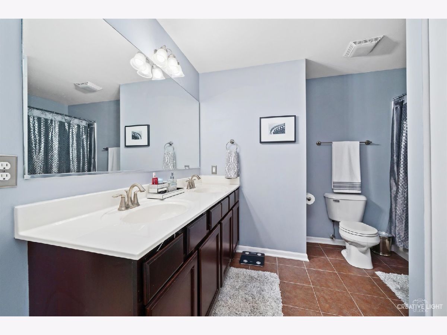
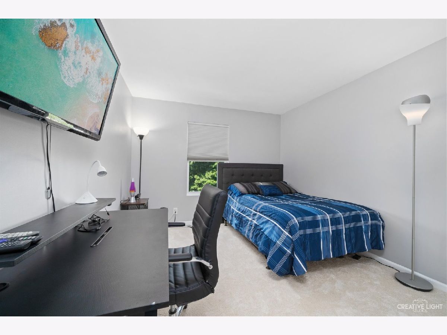
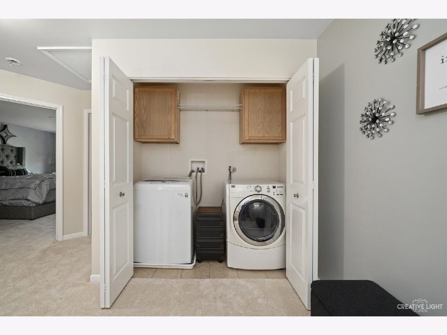
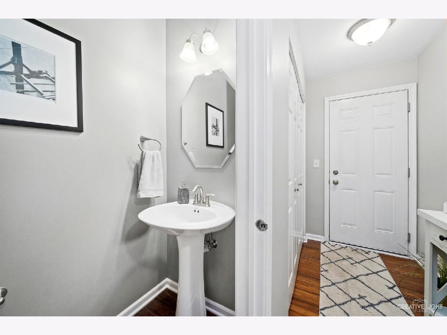
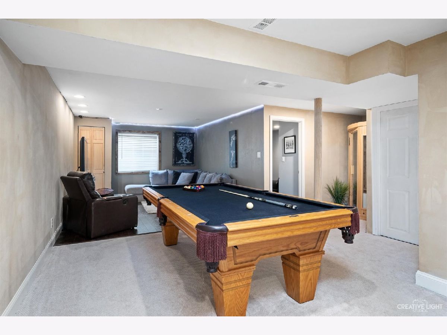
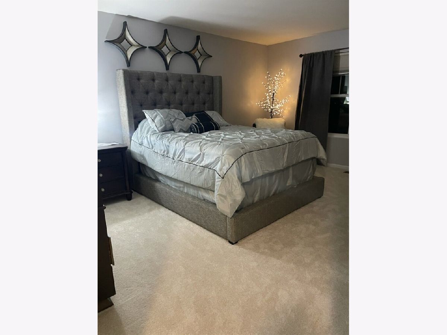
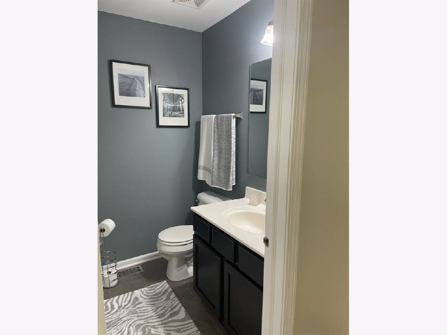
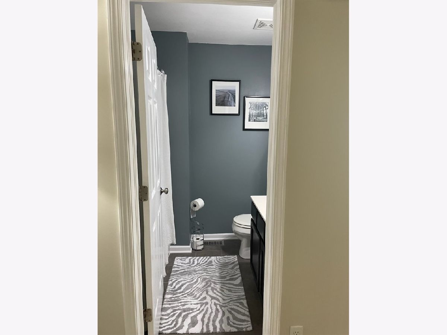
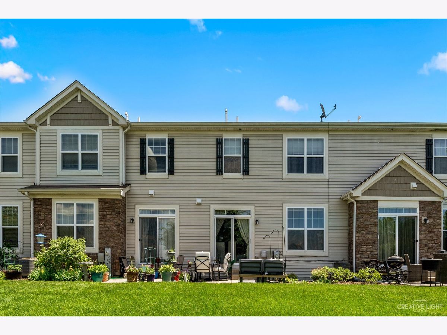
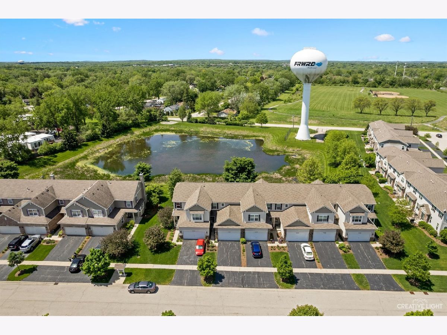
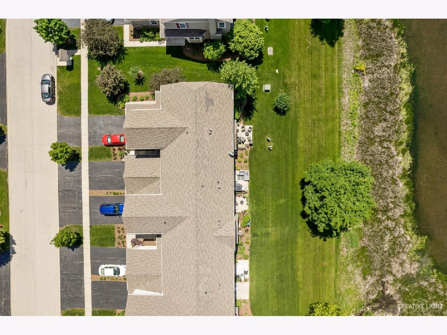
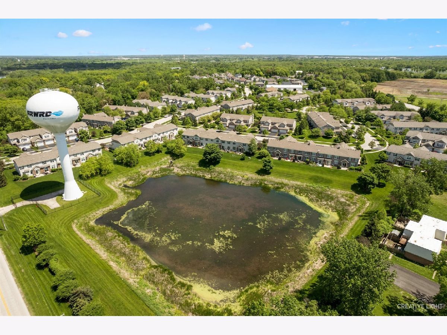
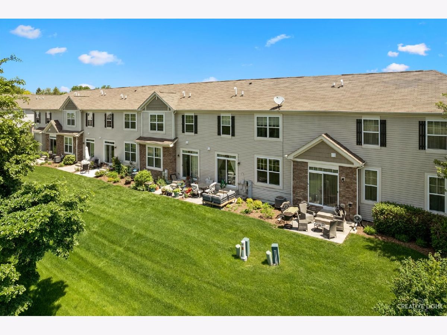
Room Specifics
Total Bedrooms: 2
Bedrooms Above Ground: 2
Bedrooms Below Ground: 0
Dimensions: —
Floor Type: —
Full Bathrooms: 3
Bathroom Amenities: Double Sink
Bathroom in Basement: 0
Rooms: —
Basement Description: Finished
Other Specifics
| 2 | |
| — | |
| — | |
| — | |
| — | |
| 24X120 | |
| — | |
| — | |
| — | |
| — | |
| Not in DB | |
| — | |
| — | |
| — | |
| — |
Tax History
| Year | Property Taxes |
|---|---|
| 2022 | $5,179 |
Contact Agent
Nearby Similar Homes
Nearby Sold Comparables
Contact Agent
Listing Provided By
Keller Williams Inspire - Elgin

