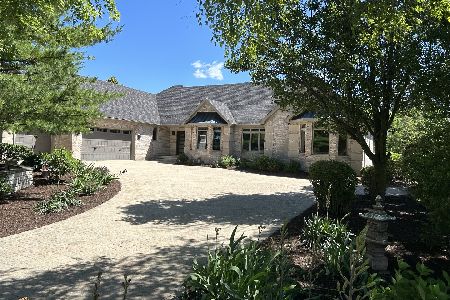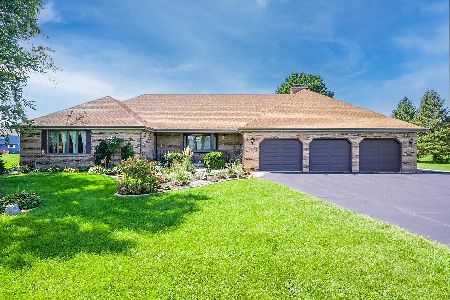6N341 Prairie Valley Drive, St Charles, Illinois 60175
$465,500
|
Sold
|
|
| Status: | Closed |
| Sqft: | 3,684 |
| Cost/Sqft: | $127 |
| Beds: | 3 |
| Baths: | 3 |
| Year Built: | 1995 |
| Property Taxes: | $12,522 |
| Days On Market: | 2467 |
| Lot Size: | 2,86 |
Description
Custom Built Gracious Contemporary Ranch backs to open nature view from all windows . 3 bedrooms, 2.1 baths, Vaulted ceilings. Great Room with custom Valders limestone fireplace,formal living rm. and dining rm. Huge kitchen with Amish Natural cherry cabinets extra wide counters,Island with cooktop,double oven,pantry and full bay eating area. Open floor plan has a library with fireplace and fabulous 4 season room w/floor to ceiling windows; steps out to 2 tier paver brick patios with limestone privacy wall .Master bedroom suite offers full bath with double vanity, whirlpool tub,sep.shower and heat lamps. Full basement with sep crawl space. Oversized 3 car garage . Mud-room with sink and cabinetry. All brick paver driveway. Upgraded electrical and plumbing above code. Valders Stone front and full brick home. Custom designed and professionally landscaped property is 2.8 acres of privacy in the country. Home backs up to Poynor Park min.to downtown St.Charles accesses to Metra exp. way.
Property Specifics
| Single Family | |
| — | |
| Ranch | |
| 1995 | |
| Full | |
| CUSTOM | |
| No | |
| 2.86 |
| Kane | |
| Prairie Creek | |
| 0 / Not Applicable | |
| None | |
| Private Well | |
| Septic-Private | |
| 10358970 | |
| 0808403002 |
Nearby Schools
| NAME: | DISTRICT: | DISTANCE: | |
|---|---|---|---|
|
Grade School
Lily Lake Grade School |
301 | — | |
|
Middle School
Central Middle School |
301 | Not in DB | |
|
High School
Central High School |
301 | Not in DB | |
Property History
| DATE: | EVENT: | PRICE: | SOURCE: |
|---|---|---|---|
| 12 Jul, 2019 | Sold | $465,500 | MRED MLS |
| 31 May, 2019 | Under contract | $469,500 | MRED MLS |
| 27 Apr, 2019 | Listed for sale | $469,500 | MRED MLS |
| 2 Aug, 2024 | Sold | $730,000 | MRED MLS |
| 12 Jun, 2024 | Under contract | $730,000 | MRED MLS |
| 8 Jun, 2024 | Listed for sale | $730,000 | MRED MLS |
Room Specifics
Total Bedrooms: 3
Bedrooms Above Ground: 3
Bedrooms Below Ground: 0
Dimensions: —
Floor Type: Carpet
Dimensions: —
Floor Type: Carpet
Full Bathrooms: 3
Bathroom Amenities: Whirlpool,Separate Shower,Double Sink
Bathroom in Basement: 0
Rooms: Great Room,Library,Heated Sun Room
Basement Description: Unfinished,Crawl,Bathroom Rough-In
Other Specifics
| 3 | |
| Concrete Perimeter | |
| Brick | |
| Patio, Brick Paver Patio, Storms/Screens, Invisible Fence | |
| Landscaped,Park Adjacent,Mature Trees | |
| 237X76X108X108X111X238X301 | |
| Full,Unfinished | |
| Full | |
| Vaulted/Cathedral Ceilings, Skylight(s), Hardwood Floors, First Floor Laundry, Built-in Features, Walk-In Closet(s) | |
| Double Oven, Microwave, Dishwasher, Refrigerator, Cooktop, Water Purifier, Water Softener | |
| Not in DB | |
| Street Paved | |
| — | |
| — | |
| Wood Burning, Attached Fireplace Doors/Screen, Gas Starter |
Tax History
| Year | Property Taxes |
|---|---|
| 2019 | $12,522 |
| 2024 | $15,081 |
Contact Agent
Nearby Similar Homes
Nearby Sold Comparables
Contact Agent
Listing Provided By
RE/MAX Unlimited Northwest






