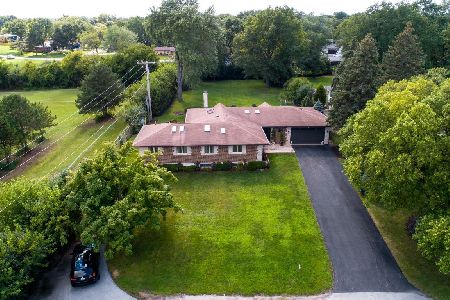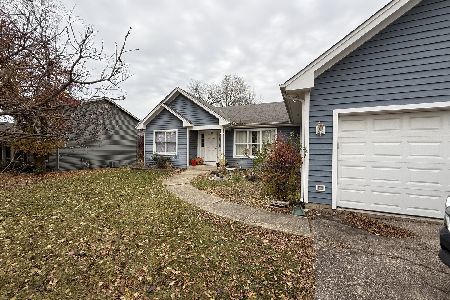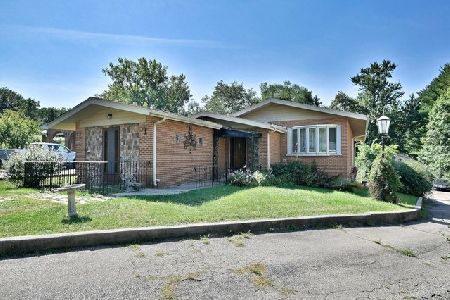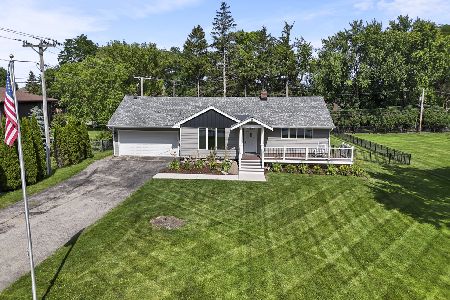6N370 Medinah Road, Medinah, Illinois 60157
$430,000
|
Sold
|
|
| Status: | Closed |
| Sqft: | 2,388 |
| Cost/Sqft: | $184 |
| Beds: | 3 |
| Baths: | 3 |
| Year Built: | 1981 |
| Property Taxes: | $7,149 |
| Days On Market: | 2427 |
| Lot Size: | 0,46 |
Description
Stately ranch home located directly across the street from prestigious Medinah Country Club & walking distance to the train. The property is set on a huge half acre lot w/ a circler driveway & manicured hedges. From when you walk through the double door entry you feel the grandeur of the large rooms, custom stained HW floors & vaulted ceilings. There is a beautiful open kitchen w/granite countertops, double oven, French door Ref, breakfast bar, pantry & eat in area. All the bedrooms are large, bathrooms have been remodeled and a huge master suite w/ a walkin closet. There is also a generous open basement & tall crawl space. Off the kitchen is a Tahitian sun room leading to the most tranquil backyard you have ever seen. Extending off the entire back of the property is a gigantic wood deck w/ built in seating & modern railings overlooking the picturesque Koi pond w/ waterfall. There is tons of open glass space surrounded by professional landscaped rock gardens. A true one of a kind home!
Property Specifics
| Single Family | |
| — | |
| — | |
| 1981 | |
| Full | |
| — | |
| No | |
| 0.46 |
| Du Page | |
| — | |
| 0 / Not Applicable | |
| None | |
| Private Well | |
| Septic-Private | |
| 10413149 | |
| 0211403007 |
Nearby Schools
| NAME: | DISTRICT: | DISTANCE: | |
|---|---|---|---|
|
Grade School
Medinah Primary School |
11 | — | |
|
Middle School
Medinah Middle School |
11 | Not in DB | |
|
High School
Lake Park High School |
108 | Not in DB | |
Property History
| DATE: | EVENT: | PRICE: | SOURCE: |
|---|---|---|---|
| 13 Sep, 2019 | Sold | $430,000 | MRED MLS |
| 20 Jul, 2019 | Under contract | $439,900 | MRED MLS |
| — | Last price change | $449,900 | MRED MLS |
| 11 Jun, 2019 | Listed for sale | $449,900 | MRED MLS |
Room Specifics
Total Bedrooms: 3
Bedrooms Above Ground: 3
Bedrooms Below Ground: 0
Dimensions: —
Floor Type: Hardwood
Dimensions: —
Floor Type: Hardwood
Full Bathrooms: 3
Bathroom Amenities: —
Bathroom in Basement: 0
Rooms: Eating Area,Sun Room,Foyer
Basement Description: Unfinished
Other Specifics
| 2 | |
| — | |
| Circular | |
| Deck | |
| — | |
| 100 X 201 | |
| — | |
| Full | |
| Vaulted/Cathedral Ceilings, Bar-Dry, Hardwood Floors, First Floor Bedroom, First Floor Laundry, Walk-In Closet(s) | |
| Double Oven, Microwave, Dishwasher, Refrigerator, Washer, Dryer, Disposal, Wine Refrigerator, Cooktop | |
| Not in DB | |
| — | |
| — | |
| — | |
| — |
Tax History
| Year | Property Taxes |
|---|---|
| 2019 | $7,149 |
Contact Agent
Nearby Similar Homes
Nearby Sold Comparables
Contact Agent
Listing Provided By
RE/MAX Central Inc.









