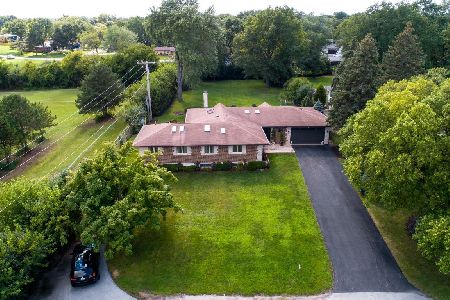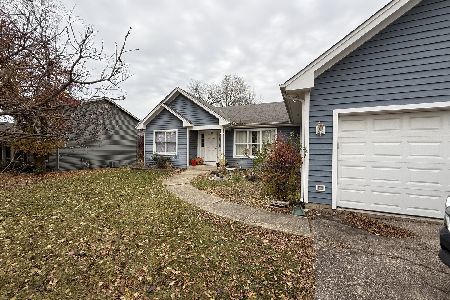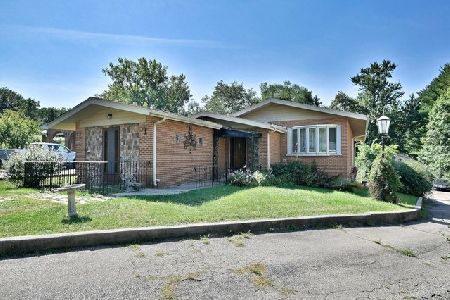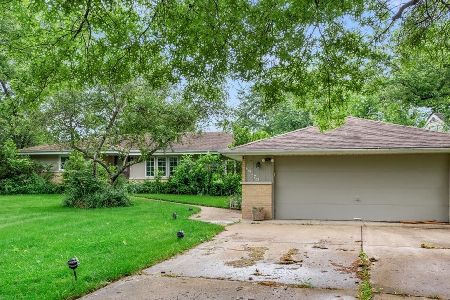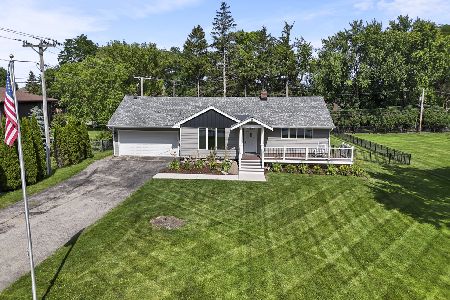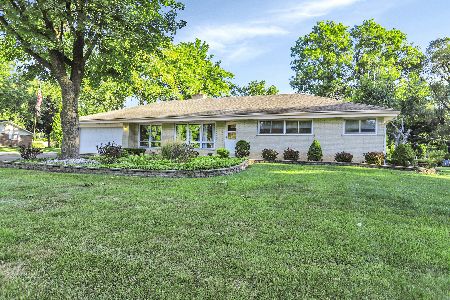6N382 Spring Court, Medinah, Illinois 60157
$372,500
|
Sold
|
|
| Status: | Closed |
| Sqft: | 2,735 |
| Cost/Sqft: | $143 |
| Beds: | 6 |
| Baths: | 3 |
| Year Built: | 1958 |
| Property Taxes: | $6,520 |
| Days On Market: | 3025 |
| Lot Size: | 0,51 |
Description
NEWLY LISTED - NEWLY PRICED! Spring Ct. is an incredible value in the desirable 108/11 school districts. You'll love the size of the six bdrms on the picture perfect home beautifully situated on a half acre, landscaped lot. A Pajama lounge connects the 4 upper bedrooms providing study, relaxation and conversation opportunities. Entertaining flows easily through the main level to the patio and fire pit outside. Extras include 2 Jacuzzi tubs, hardwood floors on the main level and 4 huge, walk-in closets! Just a few of the updates include: newer furnace & A/C, Anderson windows & HWH's. Plus, there's a reverse osmosis/ionizer water system. In-law living arrangement & golf vacation rental opportunities in 2019! 355/290 are minutes away & Medinah Metra station is within walking distance. This fantastic opportunity is covered with a 13-month HWA Home warranty AND a $5,000 decorating credit @ closing! What are you waiting for??!
Property Specifics
| Single Family | |
| — | |
| Cape Cod | |
| 1958 | |
| Full | |
| — | |
| No | |
| 0.51 |
| Du Page | |
| Branigars Medinah Spring | |
| 0 / Not Applicable | |
| None | |
| Private Well | |
| Septic-Private | |
| 09783390 | |
| 0211402004 |
Nearby Schools
| NAME: | DISTRICT: | DISTANCE: | |
|---|---|---|---|
|
Grade School
Medinah Primary School |
11 | — | |
|
Middle School
Medinah Middle School |
11 | Not in DB | |
|
High School
Lake Park High School |
108 | Not in DB | |
|
Alternate Elementary School
Medinah Intermediate School |
— | Not in DB | |
Property History
| DATE: | EVENT: | PRICE: | SOURCE: |
|---|---|---|---|
| 26 Dec, 2017 | Sold | $372,500 | MRED MLS |
| 30 Oct, 2017 | Under contract | $390,000 | MRED MLS |
| 21 Oct, 2017 | Listed for sale | $390,000 | MRED MLS |
Room Specifics
Total Bedrooms: 6
Bedrooms Above Ground: 6
Bedrooms Below Ground: 0
Dimensions: —
Floor Type: Carpet
Dimensions: —
Floor Type: Carpet
Dimensions: —
Floor Type: Carpet
Dimensions: —
Floor Type: —
Dimensions: —
Floor Type: —
Full Bathrooms: 3
Bathroom Amenities: Whirlpool,Separate Shower,Garden Tub
Bathroom in Basement: 0
Rooms: Loft,Bedroom 6,Mud Room,Storage,Workshop,Bedroom 5
Basement Description: Finished,Exterior Access
Other Specifics
| 2 | |
| Concrete Perimeter | |
| Asphalt | |
| Patio, Storms/Screens | |
| Landscaped | |
| 79X200X117X219 | |
| — | |
| Full | |
| Vaulted/Cathedral Ceilings, Hardwood Floors, First Floor Bedroom, First Floor Full Bath | |
| Double Oven, Microwave, Refrigerator, Washer, Dryer, Disposal, Cooktop, Built-In Oven | |
| Not in DB | |
| Street Paved | |
| — | |
| — | |
| — |
Tax History
| Year | Property Taxes |
|---|---|
| 2017 | $6,520 |
Contact Agent
Nearby Similar Homes
Nearby Sold Comparables
Contact Agent
Listing Provided By
Exit Realty Redefined

