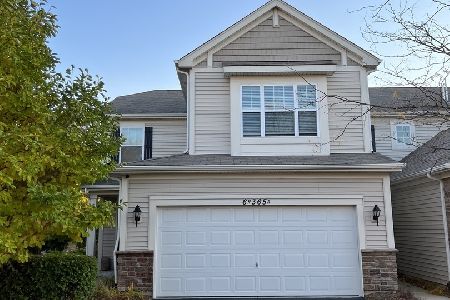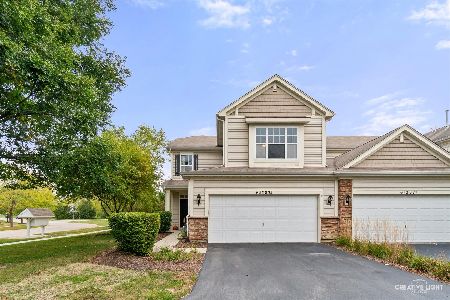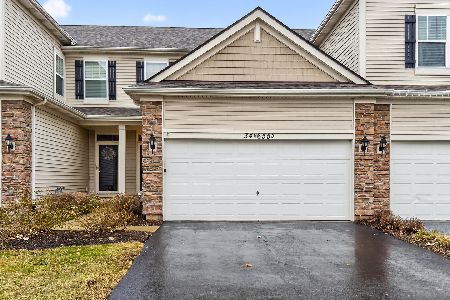6N385 Whitmore Circle, St Charles, Illinois 60174
$186,500
|
Sold
|
|
| Status: | Closed |
| Sqft: | 1,882 |
| Cost/Sqft: | $102 |
| Beds: | 2 |
| Baths: | 3 |
| Year Built: | 2010 |
| Property Taxes: | $5,101 |
| Days On Market: | 3678 |
| Lot Size: | 0,00 |
Description
Meticulous 2BR/2.1BA townhome in desirable Whitmore Place. Excellent location close to parks, schools and town. Step inside to find an open and flowing floor plan including 9' ceilings and wood laminate floors on the main floor. The spacious living room is perfect for entertaining and relaxing and opens to the kitchen and dining areas. Prepare any size meal with ease in the roomy kitchen boasting 42" maple cabinetry with crown, stainless steel appliances, convenient center island with breakfast bar, planning desk and walk-in pantry. The dining area offers a sliding glass door with transom leading to the backyard patio. Upstairs, bedroom sizes are generous and include the vaulted master suite complete with deluxe bath and walk-in closet. You'll also find a large loft area with vaulted ceiling offering endless possibilities and convenient 2nd floor laundry room. 2nd floor is wired for sound. Wiring and sensors also exists for security system. 2-car attached garage with shelving
Property Specifics
| Condos/Townhomes | |
| 2 | |
| — | |
| 2010 | |
| None | |
| BENTON | |
| No | |
| — |
| Kane | |
| Whitmore Place | |
| 146 / Monthly | |
| Insurance,Exterior Maintenance,Lawn Care,Snow Removal | |
| Public | |
| Public Sewer | |
| 09107159 | |
| 0911338008 |
Nearby Schools
| NAME: | DISTRICT: | DISTANCE: | |
|---|---|---|---|
|
Grade School
Anderson Elementary School |
303 | — | |
|
Middle School
Wredling Middle School |
303 | Not in DB | |
|
High School
St Charles East High School |
303 | Not in DB | |
Property History
| DATE: | EVENT: | PRICE: | SOURCE: |
|---|---|---|---|
| 15 Apr, 2016 | Sold | $186,500 | MRED MLS |
| 26 Feb, 2016 | Under contract | $192,900 | MRED MLS |
| — | Last price change | $196,500 | MRED MLS |
| 30 Dec, 2015 | Listed for sale | $196,500 | MRED MLS |
| 29 Jul, 2024 | Sold | $320,000 | MRED MLS |
| 28 Jun, 2024 | Under contract | $315,000 | MRED MLS |
| 26 Jun, 2024 | Listed for sale | $315,000 | MRED MLS |
Room Specifics
Total Bedrooms: 2
Bedrooms Above Ground: 2
Bedrooms Below Ground: 0
Dimensions: —
Floor Type: Carpet
Full Bathrooms: 3
Bathroom Amenities: Separate Shower,Double Sink,Soaking Tub
Bathroom in Basement: 0
Rooms: Loft
Basement Description: None
Other Specifics
| 2 | |
| Concrete Perimeter | |
| Asphalt | |
| Patio, Storms/Screens | |
| Common Grounds,Landscaped | |
| COMMON | |
| — | |
| Full | |
| Vaulted/Cathedral Ceilings, Wood Laminate Floors, Second Floor Laundry, Laundry Hook-Up in Unit | |
| Range, Microwave, Dishwasher, Refrigerator, Washer, Dryer, Disposal, Stainless Steel Appliance(s) | |
| Not in DB | |
| — | |
| — | |
| Park | |
| — |
Tax History
| Year | Property Taxes |
|---|---|
| 2016 | $5,101 |
| 2024 | $5,813 |
Contact Agent
Nearby Similar Homes
Nearby Sold Comparables
Contact Agent
Listing Provided By
RE/MAX All Pro







