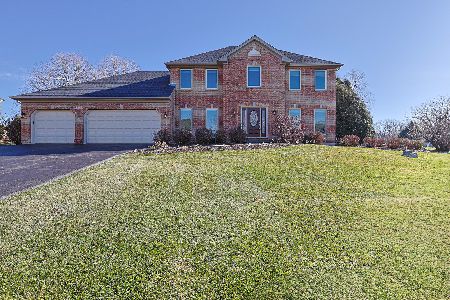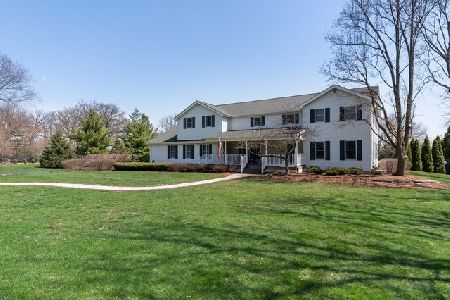6N393 Creekside Drive, St Charles, Illinois 60175
$425,000
|
Sold
|
|
| Status: | Closed |
| Sqft: | 2,431 |
| Cost/Sqft: | $181 |
| Beds: | 4 |
| Baths: | 4 |
| Year Built: | 2003 |
| Property Taxes: | $11,709 |
| Days On Market: | 2369 |
| Lot Size: | 2,01 |
Description
IDEAL FLOORPLAN for today's lifestyle! No "stuffy" formal living room here. Why pay taxes on space you don't use? This "SMART" home features a RARE 1st floor master suite & open concept floorplan. Stunning gourmet kitchen boasts: custom Maple cabinets, granite counters, HUGE Island & SS appliances. Host family & friends in the oversized family room with gorgeous stone fireplace flanked by built-in shelves. Let the party flow outside onto numerous outdoor living areas (deck & paver patios) overlooking a serene, 2-acre, wooded parcel. 2nd floor features 3 generous bedrooms and an updated bath. Conveniently located on the 1st floor is a LARGE mud/laundry room with built-in cubby & cabinets. The Fun-Filled, look-out basement boasts rec room, theater room & full bath. Skip to the elementary school, convenient to highly acclaimed St. Charles Middle & High schools. Close to shopping, highways & downtown, yet secluded, peaceful & private. Make this your own "slice of heaven"!
Property Specifics
| Single Family | |
| — | |
| Traditional | |
| 2003 | |
| Full,English | |
| CUSTOM | |
| Yes | |
| 2.01 |
| Kane | |
| — | |
| 0 / Not Applicable | |
| None | |
| Private Well | |
| Septic-Private | |
| 10479042 | |
| 0907427001 |
Nearby Schools
| NAME: | DISTRICT: | DISTANCE: | |
|---|---|---|---|
|
Grade School
Ferson Creek Elementary School |
303 | — | |
|
Middle School
Thompson Middle School |
303 | Not in DB | |
|
High School
St Charles North High School |
303 | Not in DB | |
Property History
| DATE: | EVENT: | PRICE: | SOURCE: |
|---|---|---|---|
| 5 Dec, 2014 | Sold | $415,000 | MRED MLS |
| 19 May, 2014 | Under contract | $444,800 | MRED MLS |
| — | Last price change | $459,800 | MRED MLS |
| 8 Apr, 2014 | Listed for sale | $474,800 | MRED MLS |
| 29 Jul, 2020 | Sold | $425,000 | MRED MLS |
| 7 Jun, 2020 | Under contract | $440,000 | MRED MLS |
| — | Last price change | $450,000 | MRED MLS |
| 8 Aug, 2019 | Listed for sale | $470,000 | MRED MLS |
Room Specifics
Total Bedrooms: 4
Bedrooms Above Ground: 4
Bedrooms Below Ground: 0
Dimensions: —
Floor Type: Carpet
Dimensions: —
Floor Type: Carpet
Dimensions: —
Floor Type: Carpet
Full Bathrooms: 4
Bathroom Amenities: Whirlpool,Separate Shower,Double Sink
Bathroom in Basement: 1
Rooms: Recreation Room,Theatre Room
Basement Description: Finished
Other Specifics
| 3 | |
| Concrete Perimeter | |
| Asphalt | |
| Deck, Patio | |
| Corner Lot,Stream(s),Water View,Wooded | |
| 92X529X200X391 | |
| — | |
| Full | |
| Vaulted/Cathedral Ceilings, Hardwood Floors, First Floor Bedroom, First Floor Laundry, First Floor Full Bath, Walk-In Closet(s) | |
| Double Oven, Microwave, Dishwasher, Refrigerator, Stainless Steel Appliance(s), Cooktop, Water Softener Owned | |
| Not in DB | |
| Street Paved | |
| — | |
| — | |
| Wood Burning, Gas Starter |
Tax History
| Year | Property Taxes |
|---|---|
| 2014 | $11,397 |
| 2020 | $11,709 |
Contact Agent
Nearby Similar Homes
Nearby Sold Comparables
Contact Agent
Listing Provided By
Coldwell Banker Realty






