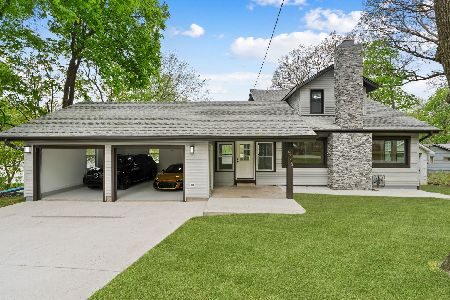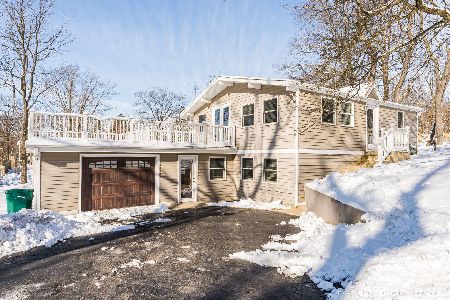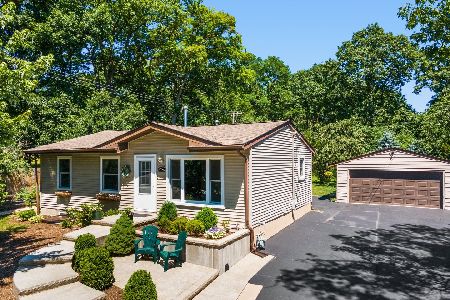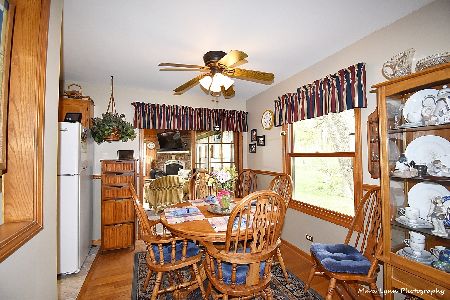6N418 Essex Avenue, St Charles, Illinois 60174
$234,000
|
Sold
|
|
| Status: | Closed |
| Sqft: | 1,500 |
| Cost/Sqft: | $160 |
| Beds: | 3 |
| Baths: | 2 |
| Year Built: | 1957 |
| Property Taxes: | $4,103 |
| Days On Market: | 3787 |
| Lot Size: | 0,94 |
Description
Charming and picturesque setting in this well-cared for rehabbed home with endless possibilities! Situated on approximately 1 acre wooded lot this home is truly beautiful. Spacious Great Room with open concept thru-out! Newly refinished hardwood flooring on 1st floor, wood-burning fireplace and remodeled Kitchen with eat-in area, extra-tall oak cabinets, corian countertops and docking station. Large balcony off of Great Room provides for possible expansion of master suite, additional family room, etc.! 1st floor bedroom with full remodeled tiled shower! English lower level with master suite featuring remodeled bath & walk-in closet! Den in lower level perfect for home office leads to 1.5 car garage & walk-out to yard. Two blocks from community boat launch on Fox River water rights included! Close to Pottawatomie Park & Downtown St. Charles. Perfect living space, but ideal for future expansion! Relocated owners hate to leave...don't miss this opportunity!
Property Specifics
| Single Family | |
| — | |
| Cottage | |
| 1957 | |
| English | |
| — | |
| No | |
| 0.94 |
| Kane | |
| Fox River Estates | |
| 30 / Annual | |
| Clubhouse,Lake Rights | |
| Private Well | |
| Septic-Private | |
| 09037303 | |
| 0910403020 |
Nearby Schools
| NAME: | DISTRICT: | DISTANCE: | |
|---|---|---|---|
|
Grade School
Anderson Elementary School |
303 | — | |
|
Middle School
Wredling Middle School |
303 | Not in DB | |
|
High School
St Charles East High School |
303 | Not in DB | |
Property History
| DATE: | EVENT: | PRICE: | SOURCE: |
|---|---|---|---|
| 23 Oct, 2015 | Sold | $234,000 | MRED MLS |
| 22 Sep, 2015 | Under contract | $239,900 | MRED MLS |
| 12 Sep, 2015 | Listed for sale | $239,900 | MRED MLS |
| 15 Mar, 2021 | Sold | $273,500 | MRED MLS |
| 1 Feb, 2021 | Under contract | $265,000 | MRED MLS |
| 29 Jan, 2021 | Listed for sale | $265,000 | MRED MLS |
Room Specifics
Total Bedrooms: 3
Bedrooms Above Ground: 3
Bedrooms Below Ground: 0
Dimensions: —
Floor Type: Wood Laminate
Dimensions: —
Floor Type: Wood Laminate
Full Bathrooms: 2
Bathroom Amenities: Separate Shower,Double Sink
Bathroom in Basement: 1
Rooms: Office
Basement Description: Finished
Other Specifics
| 1.5 | |
| — | |
| — | |
| — | |
| — | |
| 300X137 | |
| — | |
| Full | |
| Vaulted/Cathedral Ceilings, Hardwood Floors, First Floor Bedroom, First Floor Full Bath | |
| Range, Dishwasher, Refrigerator, Washer, Dryer, Stainless Steel Appliance(s) | |
| Not in DB | |
| Clubhouse, Water Rights | |
| — | |
| — | |
| — |
Tax History
| Year | Property Taxes |
|---|---|
| 2015 | $4,103 |
| 2021 | $5,083 |
Contact Agent
Nearby Similar Homes
Nearby Sold Comparables
Contact Agent
Listing Provided By
RE/MAX Excels








