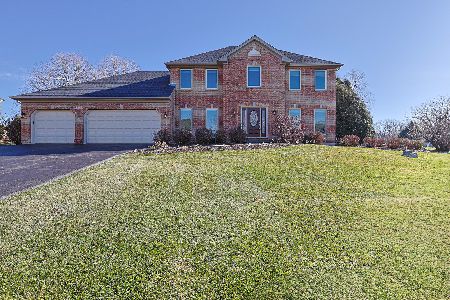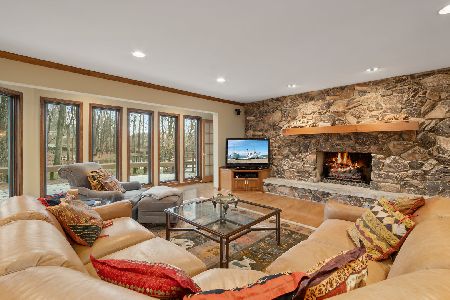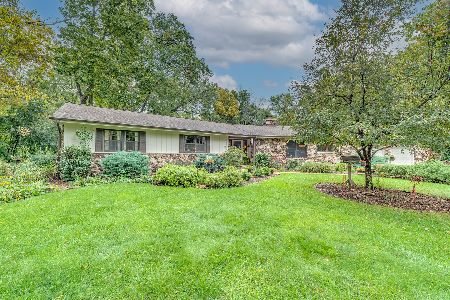6N425 Woodhill Lane, St Charles, Illinois 60175
$450,000
|
Sold
|
|
| Status: | Closed |
| Sqft: | 2,600 |
| Cost/Sqft: | $173 |
| Beds: | 4 |
| Baths: | 4 |
| Year Built: | 1982 |
| Property Taxes: | $10,597 |
| Days On Market: | 2274 |
| Lot Size: | 1,52 |
Description
Looking for privacy and a wonderful open flowing ranch floor plan- PLUS a RV ready or unique 40x22 outbuilding on top of the huge 3 car attached garage? This home offers so much! The Vaulted great room with stone fireplace and full wall of windows is the heart of this home. Holidays here will be extra special. The Chef's kitchen will make entertaining easy and fun with its huge island, gourmet appliances and sunny casual dining space. The screened in porch lets you enjoy the spring, summer and fall months bug free! The bedroom wing is at opposite end for ultimate quiet and privacy and features a spa like master suite with private bath with soaking tub and separate shower. A spacious hall bath services bedrooms two and three. A powder room, laundry room and large entry foyer round out main floor living space. The lower walk out level is finished as well with huge recreation/game room, bath and storage galore. Fully fenced yard, brick patio and walkways, zoned heat and a/c - amazing tucked away location - but only minutes to Randall Rd Corridor shopping, Metra, Downtown St. Charles and so much more! This home is a must see!
Property Specifics
| Single Family | |
| — | |
| Ranch,Walk-Out Ranch | |
| 1982 | |
| Full,Walkout | |
| CUSTOM RANCH | |
| No | |
| 1.52 |
| Kane | |
| Ferson Creek Woods | |
| 0 / Not Applicable | |
| None | |
| Private Well | |
| Septic-Private | |
| 10568730 | |
| 0907451010 |
Nearby Schools
| NAME: | DISTRICT: | DISTANCE: | |
|---|---|---|---|
|
Grade School
Ferson Creek Elementary School |
303 | — | |
|
Middle School
Thompson Middle School |
303 | Not in DB | |
|
High School
St Charles North High School |
303 | Not in DB | |
Property History
| DATE: | EVENT: | PRICE: | SOURCE: |
|---|---|---|---|
| 27 Dec, 2019 | Sold | $450,000 | MRED MLS |
| 11 Nov, 2019 | Under contract | $450,000 | MRED MLS |
| 7 Nov, 2019 | Listed for sale | $450,000 | MRED MLS |
Room Specifics
Total Bedrooms: 4
Bedrooms Above Ground: 4
Bedrooms Below Ground: 0
Dimensions: —
Floor Type: Carpet
Dimensions: —
Floor Type: Carpet
Dimensions: —
Floor Type: Carpet
Full Bathrooms: 4
Bathroom Amenities: Whirlpool,Separate Shower,Double Sink
Bathroom in Basement: 1
Rooms: Breakfast Room,Game Room,Foyer,Enclosed Porch
Basement Description: Finished
Other Specifics
| 3.5 | |
| Concrete Perimeter | |
| Asphalt | |
| Deck, Porch Screened, Brick Paver Patio, Storms/Screens | |
| Cul-De-Sac,Fenced Yard,Landscaped,Mature Trees | |
| 131X362X215X174 | |
| — | |
| Full | |
| Vaulted/Cathedral Ceilings, Skylight(s), Bar-Wet, Hardwood Floors, First Floor Bedroom, First Floor Laundry, First Floor Full Bath, Walk-In Closet(s) | |
| Double Oven, Microwave, Dishwasher, Refrigerator, Freezer, Washer, Dryer, Stainless Steel Appliance(s), Cooktop, Water Softener Owned | |
| Not in DB | |
| Street Lights, Street Paved | |
| — | |
| — | |
| — |
Tax History
| Year | Property Taxes |
|---|---|
| 2019 | $10,597 |
Contact Agent
Nearby Sold Comparables
Contact Agent
Listing Provided By
Premier Living Properties








