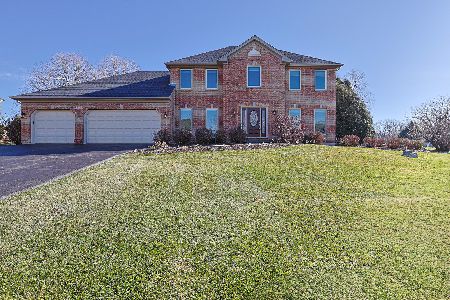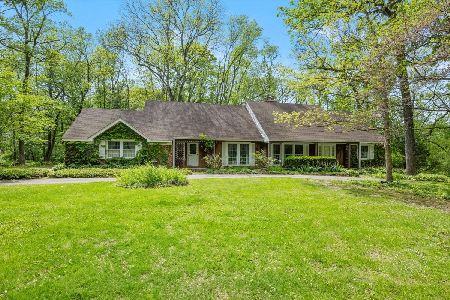6N433 Old Homestead Road, St Charles, Illinois 60175
$405,000
|
Sold
|
|
| Status: | Closed |
| Sqft: | 3,000 |
| Cost/Sqft: | $142 |
| Beds: | 4 |
| Baths: | 4 |
| Year Built: | 1986 |
| Property Taxes: | $9,571 |
| Days On Market: | 2253 |
| Lot Size: | 1,49 |
Description
Your private retreat among mature trees, this custom home on a premium 1.5 acre lot has all you need to enjoy your family or entertaining. 4 bedrooms with master suite, large Great Room with vaulted ceilings, additional cozy family room with fireplace, renovated basement, additional bathroom making a possible in law suite. Private views in summer and winter, this home has incredible appeal. 3 car heated garage with additional rear facing garage doors, top of the line HVAC system, there is so much here for the new home owner. Move in ready!
Property Specifics
| Single Family | |
| — | |
| Traditional | |
| 1986 | |
| Full,Walkout | |
| — | |
| No | |
| 1.49 |
| Kane | |
| Mallard Lake North | |
| 0 / Not Applicable | |
| None | |
| Private Well | |
| Septic-Private | |
| 10582245 | |
| 0907327001 |
Nearby Schools
| NAME: | DISTRICT: | DISTANCE: | |
|---|---|---|---|
|
Grade School
Ferson Creek Elementary School |
303 | — | |
|
Middle School
Haines Middle School |
303 | Not in DB | |
|
High School
St Charles North High School |
303 | Not in DB | |
Property History
| DATE: | EVENT: | PRICE: | SOURCE: |
|---|---|---|---|
| 8 Jun, 2016 | Sold | $385,000 | MRED MLS |
| 31 Mar, 2016 | Under contract | $384,900 | MRED MLS |
| 30 Mar, 2016 | Listed for sale | $384,900 | MRED MLS |
| 7 Feb, 2020 | Sold | $405,000 | MRED MLS |
| 8 Jan, 2020 | Under contract | $425,000 | MRED MLS |
| 29 Nov, 2019 | Listed for sale | $425,000 | MRED MLS |
Room Specifics
Total Bedrooms: 4
Bedrooms Above Ground: 4
Bedrooms Below Ground: 0
Dimensions: —
Floor Type: Carpet
Dimensions: —
Floor Type: Carpet
Dimensions: —
Floor Type: Carpet
Full Bathrooms: 4
Bathroom Amenities: Whirlpool,Separate Shower,Double Sink
Bathroom in Basement: 0
Rooms: Foyer,Game Room,Great Room,Recreation Room,Sitting Room
Basement Description: Finished
Other Specifics
| 3 | |
| Concrete Perimeter | |
| Asphalt | |
| Deck, Hot Tub, Storms/Screens | |
| Wooded | |
| 132 X 318 X 240 X 426 | |
| — | |
| Full | |
| Vaulted/Cathedral Ceilings, Skylight(s), Hardwood Floors, First Floor Laundry | |
| Range, Microwave, Dishwasher, Refrigerator, Washer, Dryer | |
| Not in DB | |
| — | |
| — | |
| — | |
| Wood Burning, Gas Starter |
Tax History
| Year | Property Taxes |
|---|---|
| 2016 | $9,079 |
| 2020 | $9,571 |
Contact Agent
Nearby Sold Comparables
Contact Agent
Listing Provided By
Keller Williams Inspire






