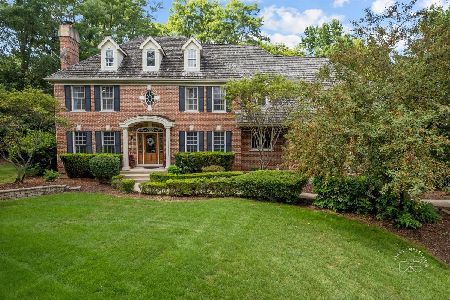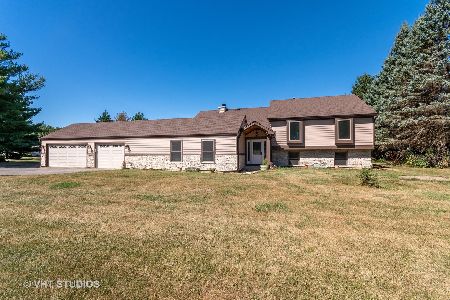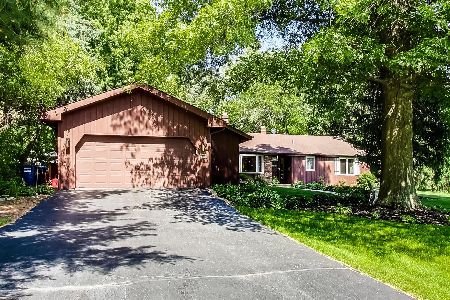6N499 Brookhaven Lane, St Charles, Illinois 60175
$748,500
|
Sold
|
|
| Status: | Closed |
| Sqft: | 7,000 |
| Cost/Sqft: | $110 |
| Beds: | 4 |
| Baths: | 5 |
| Year Built: | 2000 |
| Property Taxes: | $18,148 |
| Days On Market: | 2107 |
| Lot Size: | 1,56 |
Description
Distinguished residence quietly poised atop a hill offers extraordinary architectural design and 1.5 acres of unparalleled views! Double doors reveal the grand 2-story foyer w/ gleaming porcelain floor and intricate millwork. Column flanked entryways open to impressive formal living room and dining room w/ beautiful hw floors and plenty of natural sunlight. Sizable, open kitchen provides all of the high-end essentials & space to enjoy cooking in style! Custom crafted cabinetry, double oven, island w/prep sink & a spacious breakfast room leaves nothing to be desired. Thoughtfully designed FIRST FLOOR master suite showcases dramatic moulding, tray ceiling and spa-like bath with opposing vanities and oversized soaking tub. The main level also highlights a large laundry room, paneled den w/ French doors & FP and comfortable family room w/ beamed ceilings, and hallway leading to the exterior patio. Three bedrooms, two baths, and expansive loft overlooking the foyer complete the second level. Incredible WALKOUT LL features full wet-bar, cozy FP, powder room, and additional multifunctional rooms ~ perfect for entertaining! Outside living is exceptional ~ paver patio, covered seating area w/ FP, and professional landscaping surrounded by sprawling lawns and mature oak trees. A 4-car garage, too!
Property Specifics
| Single Family | |
| — | |
| Contemporary | |
| 2000 | |
| Full,Walkout | |
| CUSTOM | |
| No | |
| 1.56 |
| Kane | |
| Brookhaven | |
| 135 / Annual | |
| None | |
| Private Well | |
| Septic-Private | |
| 10690513 | |
| 0812277007 |
Nearby Schools
| NAME: | DISTRICT: | DISTANCE: | |
|---|---|---|---|
|
Grade School
Ferson Creek Elementary School |
303 | — | |
|
High School
St Charles North High School |
303 | Not in DB | |
Property History
| DATE: | EVENT: | PRICE: | SOURCE: |
|---|---|---|---|
| 25 Jun, 2020 | Sold | $748,500 | MRED MLS |
| 10 May, 2020 | Under contract | $769,900 | MRED MLS |
| — | Last price change | $774,900 | MRED MLS |
| 15 Apr, 2020 | Listed for sale | $774,900 | MRED MLS |
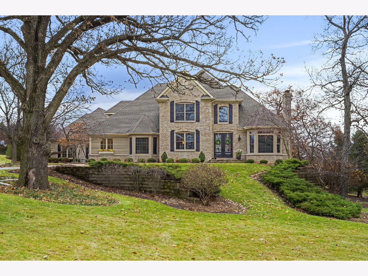
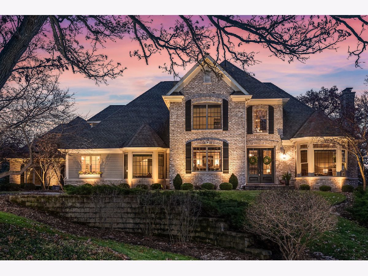
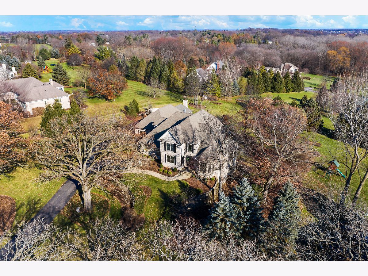
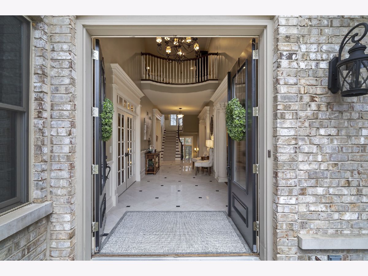
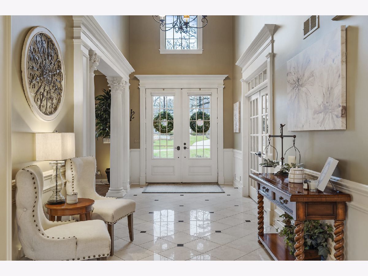
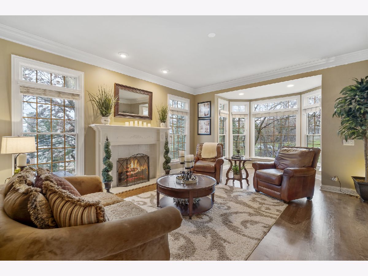
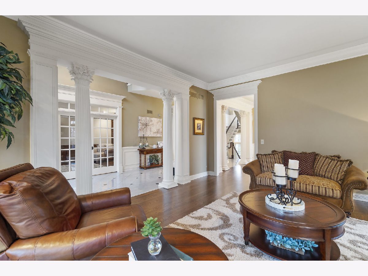
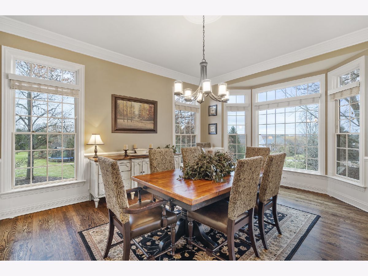
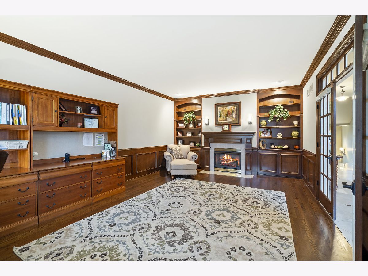
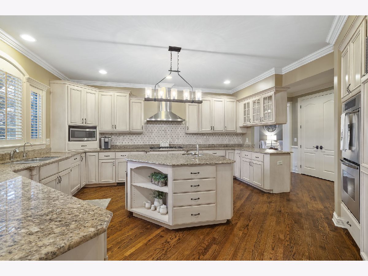
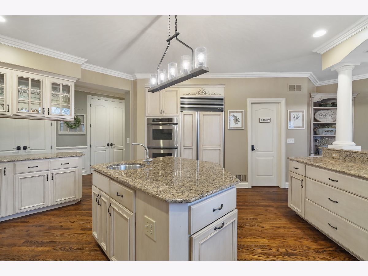
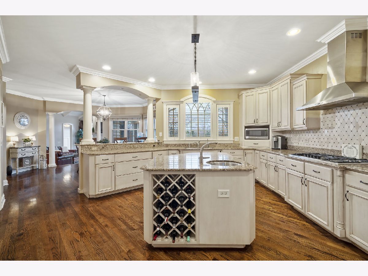
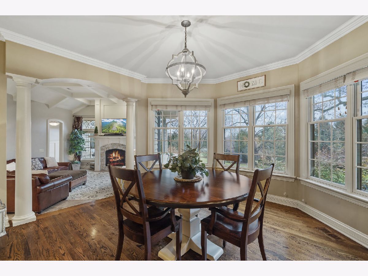
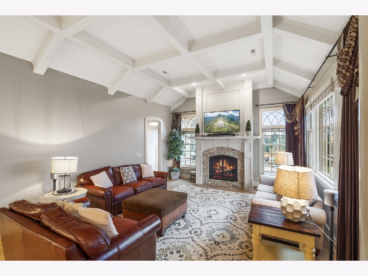
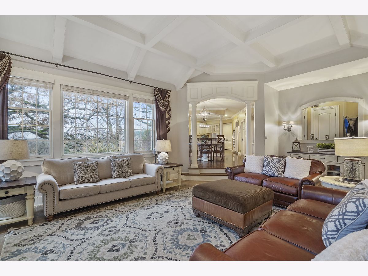
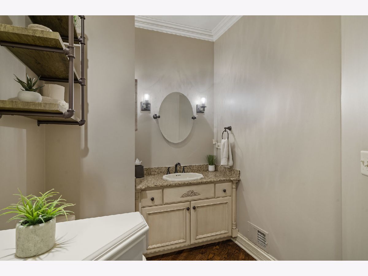
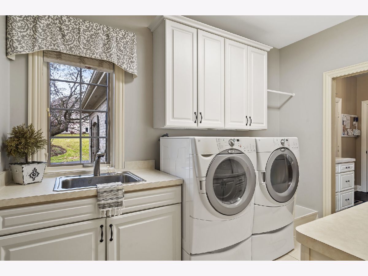
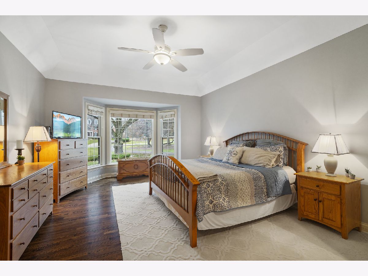
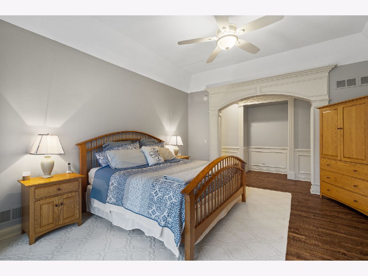
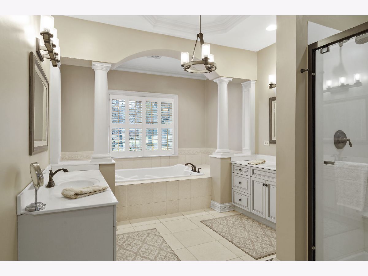
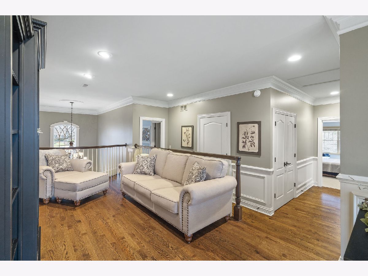
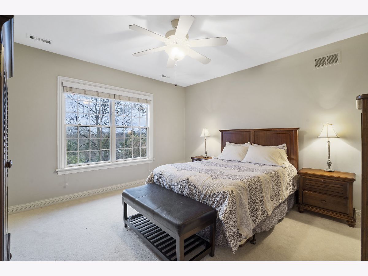
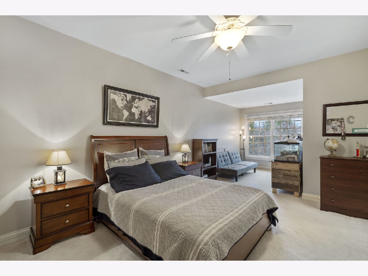
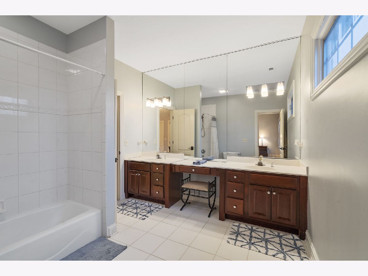
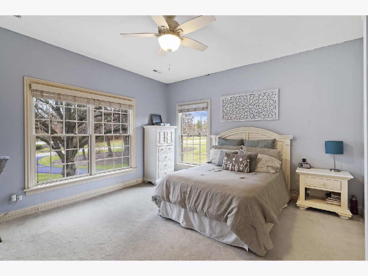
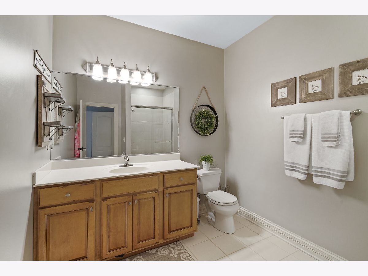
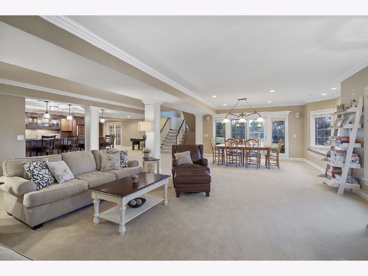
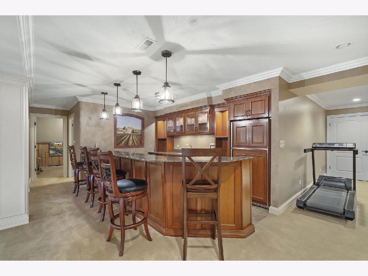
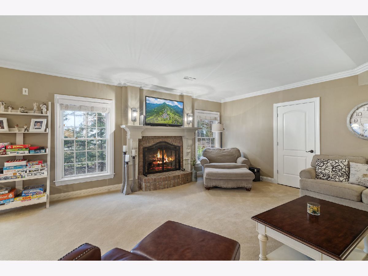
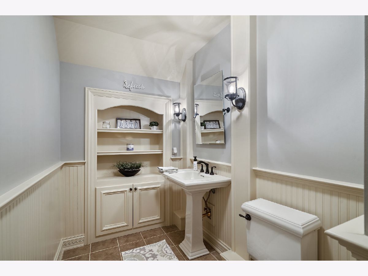
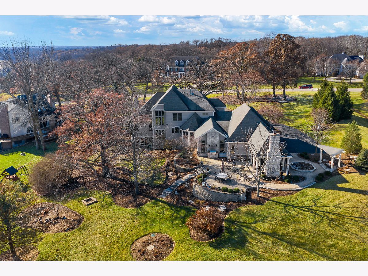
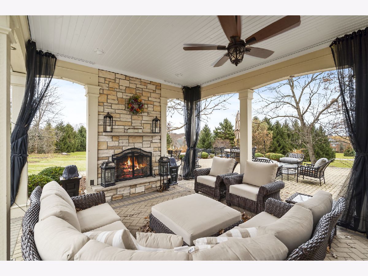
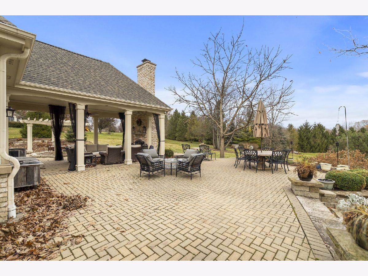
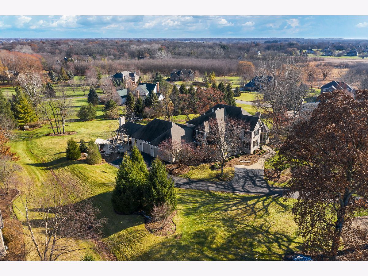
Room Specifics
Total Bedrooms: 4
Bedrooms Above Ground: 4
Bedrooms Below Ground: 0
Dimensions: —
Floor Type: Carpet
Dimensions: —
Floor Type: Carpet
Dimensions: —
Floor Type: Carpet
Full Bathrooms: 5
Bathroom Amenities: Whirlpool,Separate Shower,Double Sink
Bathroom in Basement: 1
Rooms: Breakfast Room,Den,Recreation Room,Game Room,Exercise Room,Foyer,Loft,Media Room
Basement Description: Finished
Other Specifics
| 4 | |
| Concrete Perimeter | |
| Asphalt | |
| Patio, Brick Paver Patio, Storms/Screens, Outdoor Grill, Fire Pit | |
| Landscaped | |
| 166X346X146X333 | |
| — | |
| Full | |
| Vaulted/Cathedral Ceilings, Bar-Wet, Hardwood Floors, First Floor Bedroom, First Floor Laundry, First Floor Full Bath | |
| Double Oven, Range, Microwave, Dishwasher, Refrigerator, Washer, Dryer | |
| Not in DB | |
| Street Lights, Street Paved | |
| — | |
| — | |
| Gas Log, Gas Starter |
Tax History
| Year | Property Taxes |
|---|---|
| 2020 | $18,148 |
Contact Agent
Nearby Similar Homes
Nearby Sold Comparables
Contact Agent
Listing Provided By
@properties

