6N541 Glenwood Drive, St Charles, Illinois 60175
$655,000
|
Sold
|
|
| Status: | Closed |
| Sqft: | 3,977 |
| Cost/Sqft: | $163 |
| Beds: | 4 |
| Baths: | 5 |
| Year Built: | 2000 |
| Property Taxes: | $14,051 |
| Days On Market: | 1663 |
| Lot Size: | 1,21 |
Description
THIS COULD BE YOUR NEW HOME! This home is a TREMENDOUS VALUE. Quality construction, well maintained home located in prestigious RED GATE RIDGE on a 1.3 Acre corner lot. Over 5,000 square feet of living space featuring an OPEN FLOOR PLAN with Soaring Ceilings and Atrium Windows. The Chef's Kitchen has Cherry Cabinets, Granite Counters and Hardwood Floors. The 1st floor Master Suite, in addition to a luxury spacious bath, has sliding glass that opens to a private deck & hot tub. French Doors lead to a 1st floor Private Office - perfect for working from home. An open 2 story Family Room features a custom brick Fireplace. A FULL Finished Basement features High Ceilings, expansive Rec/Party Room, Wet Bar, Exercise Room, Sauna, Full Bath and a 5th Bedroom. A 3 Car Oversized Garage and much more.
Property Specifics
| Single Family | |
| — | |
| Prairie | |
| 2000 | |
| Full | |
| — | |
| No | |
| 1.21 |
| Kane | |
| Red Gate Ridge | |
| 325 / Annual | |
| None | |
| Private Well | |
| Septic-Private | |
| 11158139 | |
| 0909176009 |
Nearby Schools
| NAME: | DISTRICT: | DISTANCE: | |
|---|---|---|---|
|
Grade School
Wild Rose Elementary School |
303 | — | |
|
Middle School
Haines Middle School |
303 | Not in DB | |
|
High School
St Charles North High School |
303 | Not in DB | |
Property History
| DATE: | EVENT: | PRICE: | SOURCE: |
|---|---|---|---|
| 19 Nov, 2021 | Sold | $655,000 | MRED MLS |
| 7 Oct, 2021 | Under contract | $650,000 | MRED MLS |
| — | Last price change | $655,900 | MRED MLS |
| 15 Jul, 2021 | Listed for sale | $659,900 | MRED MLS |
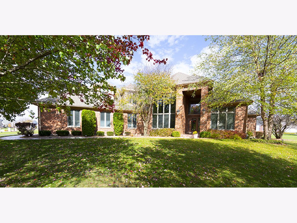
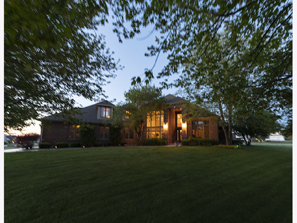
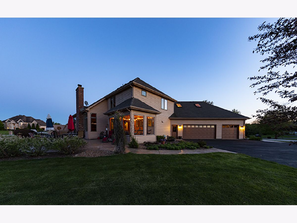
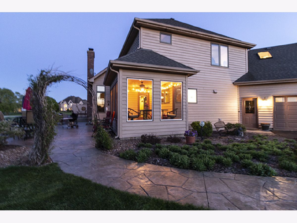
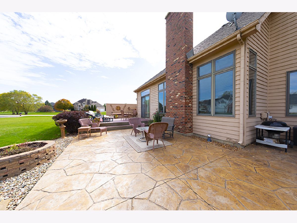
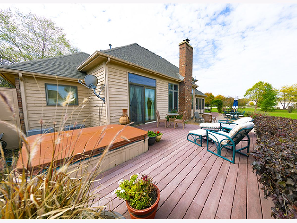
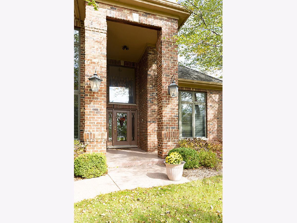
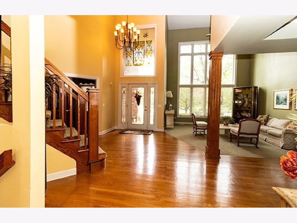
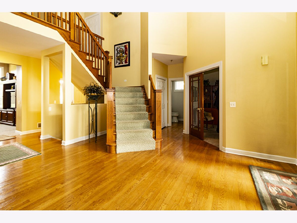
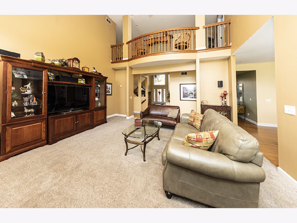
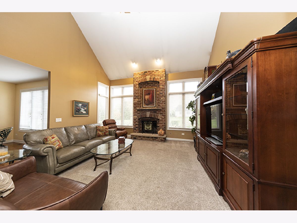
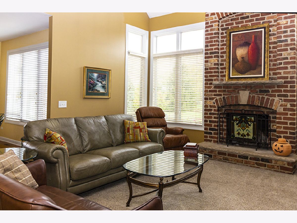
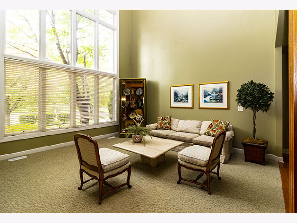
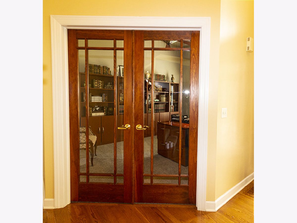
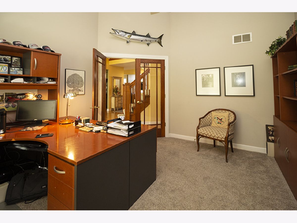
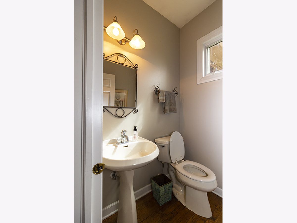
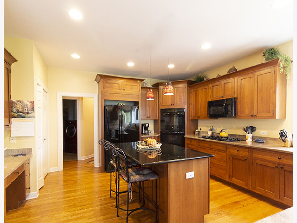
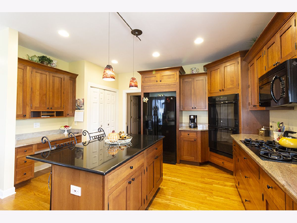
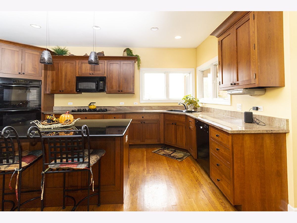
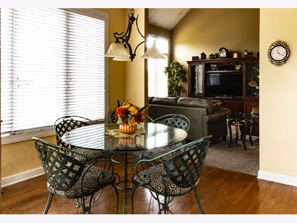
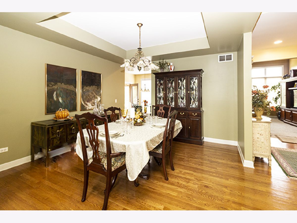
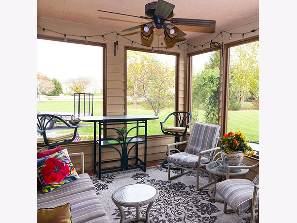
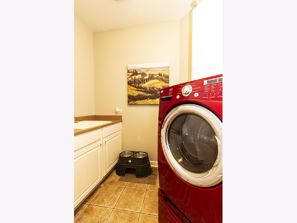
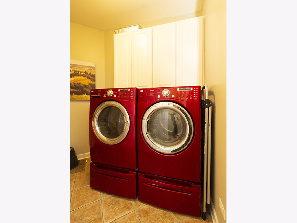
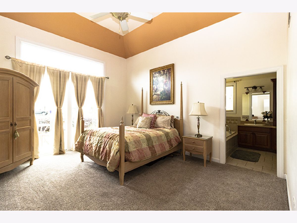
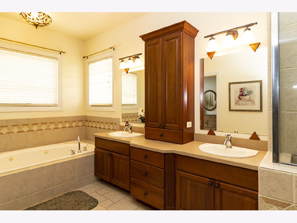
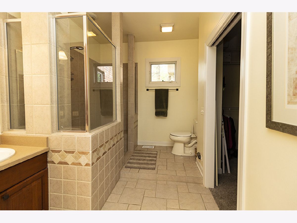
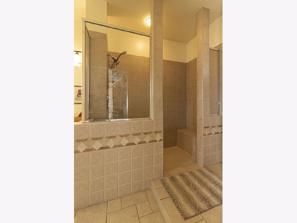
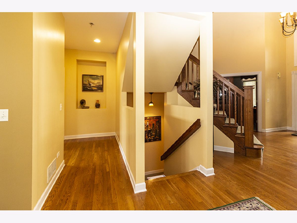
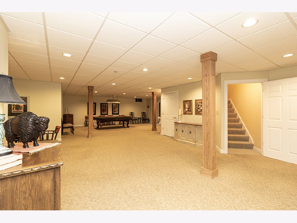
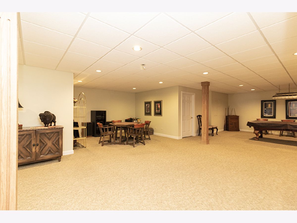
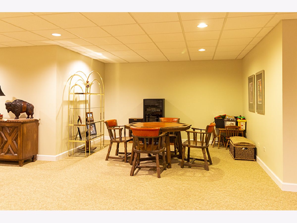
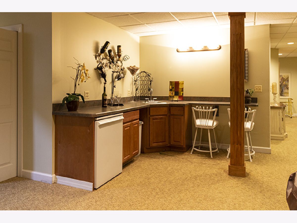
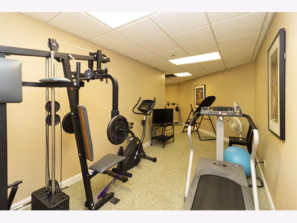
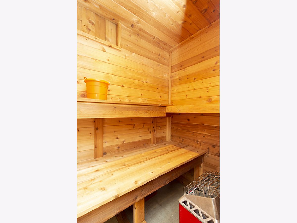
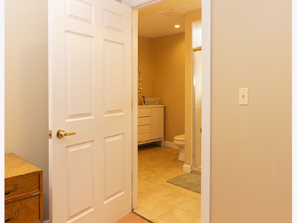
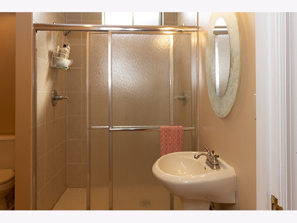
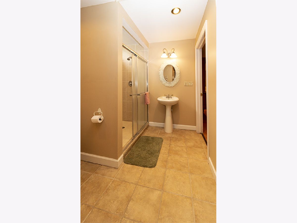
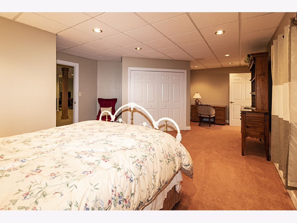
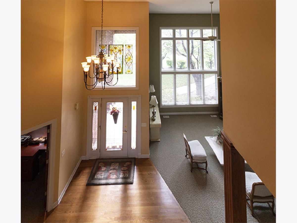
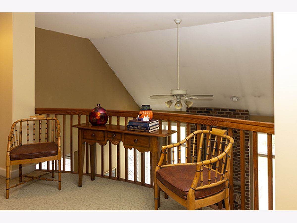
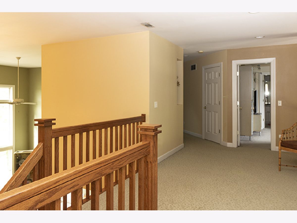
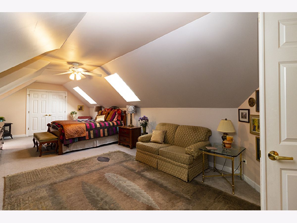
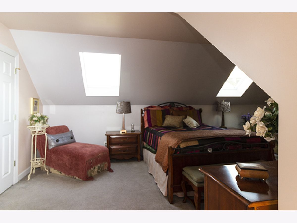
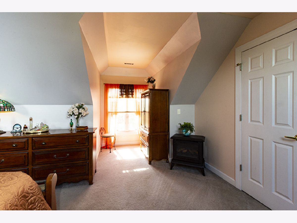
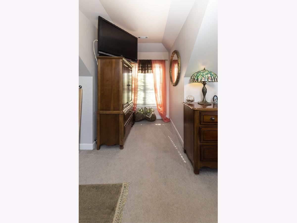
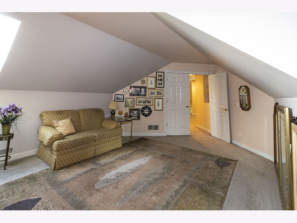
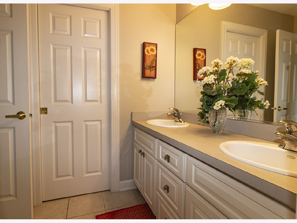
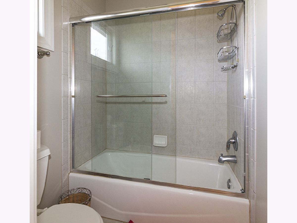
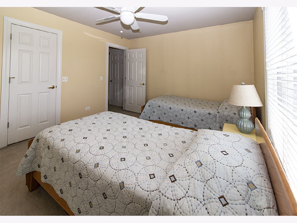
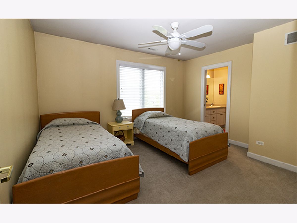
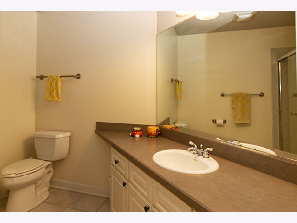
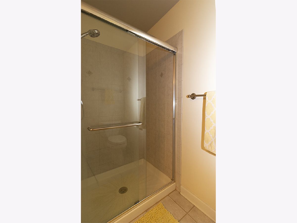
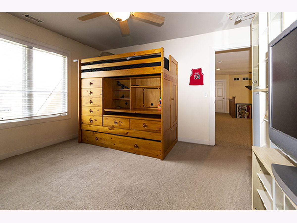
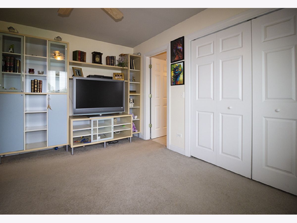
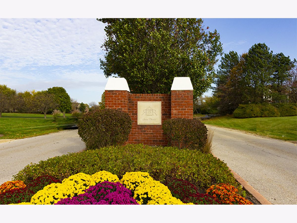
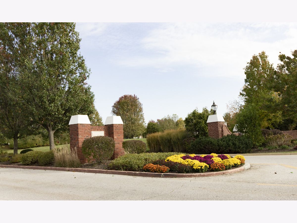
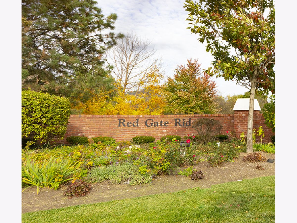
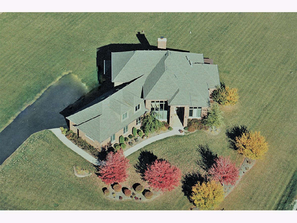
Room Specifics
Total Bedrooms: 5
Bedrooms Above Ground: 4
Bedrooms Below Ground: 1
Dimensions: —
Floor Type: Carpet
Dimensions: —
Floor Type: Carpet
Dimensions: —
Floor Type: Carpet
Dimensions: —
Floor Type: —
Full Bathrooms: 5
Bathroom Amenities: Whirlpool,Separate Shower,Double Sink
Bathroom in Basement: 1
Rooms: Bedroom 5,Exercise Room,Office,Recreation Room,Enclosed Porch
Basement Description: Finished
Other Specifics
| 3 | |
| Concrete Perimeter | |
| Asphalt | |
| Deck, Patio, Hot Tub, Porch Screened | |
| — | |
| 225 X 225 | |
| — | |
| Full | |
| Vaulted/Cathedral Ceilings, Skylight(s), Sauna/Steam Room, Bar-Wet, Hardwood Floors, First Floor Bedroom, In-Law Arrangement, First Floor Laundry, First Floor Full Bath, Walk-In Closet(s), Open Floorplan, Some Carpeting, Some Window Treatmnt, Some Wood Floors, Drape... | |
| Double Oven, Microwave, Dishwasher, Refrigerator, Disposal, Cooktop | |
| Not in DB | |
| — | |
| — | |
| — | |
| Wood Burning, Gas Starter |
Tax History
| Year | Property Taxes |
|---|---|
| 2021 | $14,051 |
Contact Agent
Nearby Similar Homes
Nearby Sold Comparables
Contact Agent
Listing Provided By
Keller Williams Momentum





