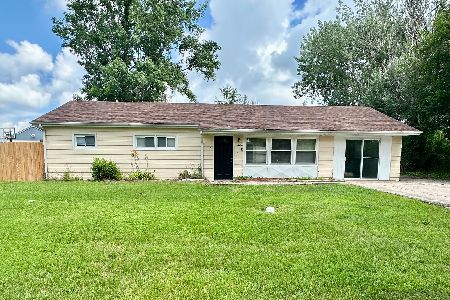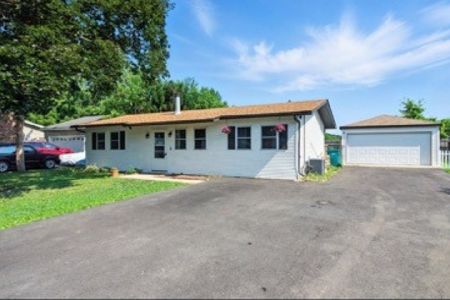6N542 Wyoming Avenue, St Charles, Illinois 60174
$274,900
|
Sold
|
|
| Status: | Closed |
| Sqft: | 1,371 |
| Cost/Sqft: | $201 |
| Beds: | 3 |
| Baths: | 2 |
| Year Built: | 1950 |
| Property Taxes: | $3,727 |
| Days On Market: | 1556 |
| Lot Size: | 0,23 |
Description
Looking for a well maintained, super adorable home with updates, and fabulous St. Charles schools? Look no further, you have found your new Home Sweet Home! Pride of ownership is evident inside and out. Updated kitchen with custom cabinetry, center island, granite counters, pull out spice cabinet, stainless appliances, cabinets galore with pull out shelves and tiled backsplash and a large dining area, creating the best place to gather every day and on those special family/friend get togethers. The sunken family room is spacious and cozy with plenty of windows with views of the back yard. Master bedroom with full bath and nice closet space. Bedroom's two and three are on the other side of the house with easy access to an updated hall bath. The back yard features a privacy fence, 2 decks, gardens and a chicken coop for your chickens and home grown fresh eggs! The front yard has a nice deck and many perennials to enjoy every year. The 2+ car garage is heated and perfect for cars, workshop, hobby area or that man-cave or she-shed! Adorable and affordable! See it and buy it before someone else does!
Property Specifics
| Single Family | |
| — | |
| Ranch | |
| 1950 | |
| None | |
| — | |
| No | |
| 0.23 |
| Kane | |
| Fox River Heights | |
| 0 / Not Applicable | |
| None | |
| Private Well | |
| Septic-Private | |
| 11259098 | |
| 0911183016 |
Nearby Schools
| NAME: | DISTRICT: | DISTANCE: | |
|---|---|---|---|
|
Grade School
Anderson Elementary School |
303 | — | |
|
Middle School
Wredling Middle School |
303 | Not in DB | |
|
High School
St Charles North High School |
303 | Not in DB | |
Property History
| DATE: | EVENT: | PRICE: | SOURCE: |
|---|---|---|---|
| 10 Dec, 2021 | Sold | $274,900 | MRED MLS |
| 1 Nov, 2021 | Under contract | $274,900 | MRED MLS |
| 29 Oct, 2021 | Listed for sale | $274,900 | MRED MLS |


























Room Specifics
Total Bedrooms: 3
Bedrooms Above Ground: 3
Bedrooms Below Ground: 0
Dimensions: —
Floor Type: Carpet
Dimensions: —
Floor Type: Carpet
Full Bathrooms: 2
Bathroom Amenities: —
Bathroom in Basement: —
Rooms: No additional rooms
Basement Description: Crawl
Other Specifics
| 2.5 | |
| Concrete Perimeter | |
| Asphalt | |
| Deck | |
| Fenced Yard | |
| 87X98X88X102 | |
| — | |
| Full | |
| Hardwood Floors, First Floor Bedroom, First Floor Laundry, First Floor Full Bath, Built-in Features, Some Carpeting, Some Wood Floors, Drapes/Blinds, Granite Counters | |
| Range, Microwave, Dishwasher, Refrigerator | |
| Not in DB | |
| — | |
| — | |
| — | |
| — |
Tax History
| Year | Property Taxes |
|---|---|
| 2021 | $3,727 |
Contact Agent
Nearby Similar Homes
Nearby Sold Comparables
Contact Agent
Listing Provided By
RE/MAX of Barrington






