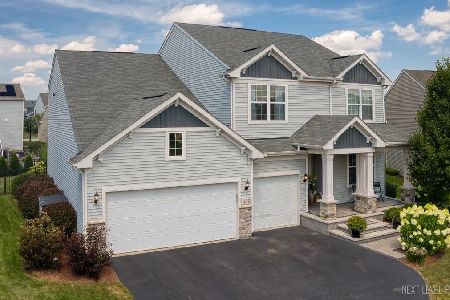6N556 Glenwood Drive, St Charles, Illinois 60175
$611,500
|
Sold
|
|
| Status: | Closed |
| Sqft: | 3,286 |
| Cost/Sqft: | $192 |
| Beds: | 4 |
| Baths: | 3 |
| Year Built: | 1996 |
| Property Taxes: | $12,791 |
| Days On Market: | 720 |
| Lot Size: | 1,30 |
Description
Welcome to 6N556 Glenwood Drive, a truly elegant residence nestled in St. Charles. This exquisite home boasts 4 bedrooms, 2.5 bathrooms, and an expansive 3300 square feet of living space on a generous 1.3 acre lot. The two-story entryway sets the tone for the grandeur within. The kitchen, adorned with stainless steel appliances and a double oven, is a culinary delight. The sunroom, complete with a wet bar, overlooks the sprawling private patio. A family room with a floor-to-ceiling fireplace exudes warmth and comfort. The primary bedroom offers an ensuite bath with skylights and walk-in closets. A partially finished basement and a game room provide ample space for relaxation and entertainment. Enjoy the convenience of an attached 3 car garage, central AC, hardwood floors, and more. With a short drive to parks, trails, golfing, and downtown St. Charles, this home offers the epitome of luxury living.
Property Specifics
| Single Family | |
| — | |
| — | |
| 1996 | |
| — | |
| — | |
| No | |
| 1.3 |
| Kane | |
| Red Gate Ridge | |
| 400 / Annual | |
| — | |
| — | |
| — | |
| 11977052 | |
| 0909301002 |
Property History
| DATE: | EVENT: | PRICE: | SOURCE: |
|---|---|---|---|
| 14 Jun, 2024 | Sold | $611,500 | MRED MLS |
| 2 May, 2024 | Under contract | $629,900 | MRED MLS |
| 12 Feb, 2024 | Listed for sale | $629,900 | MRED MLS |
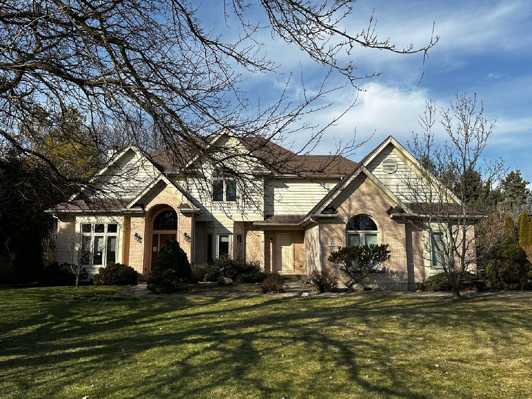
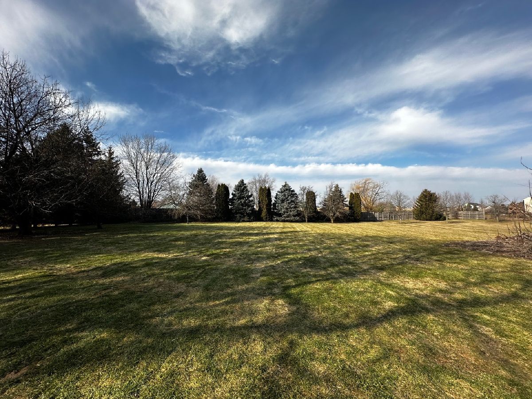
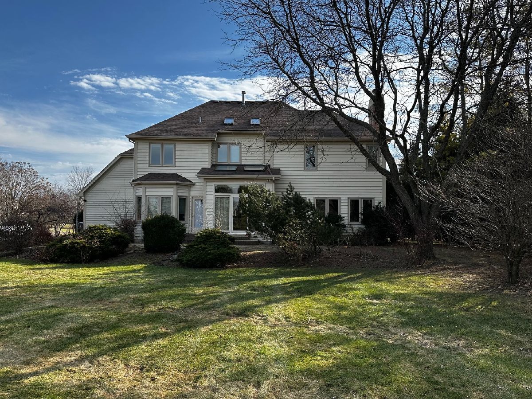
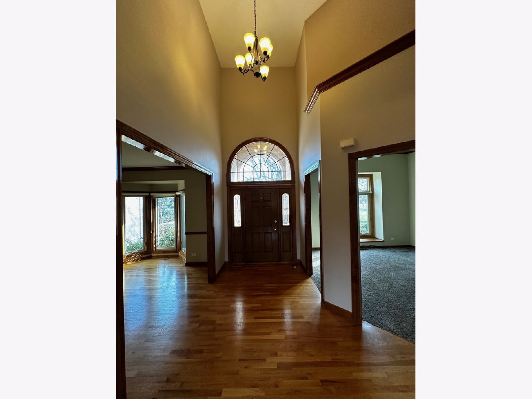
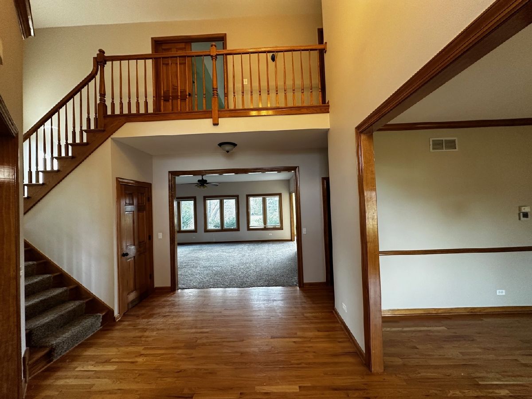
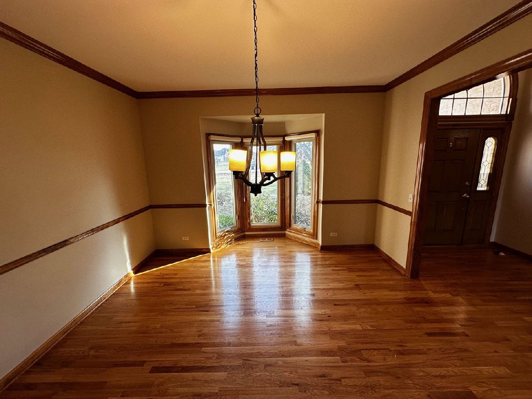
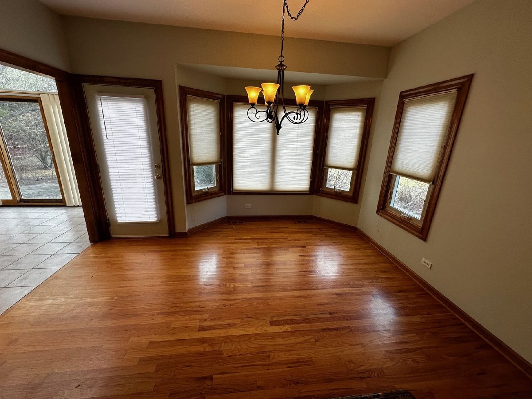
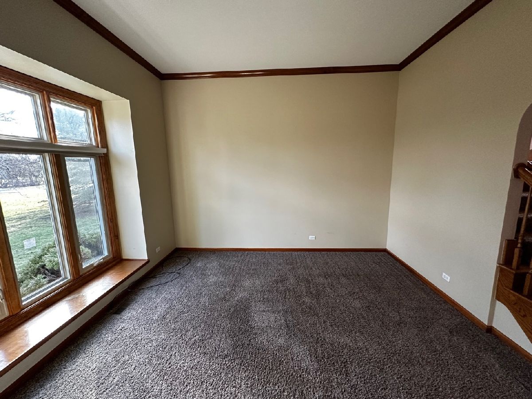
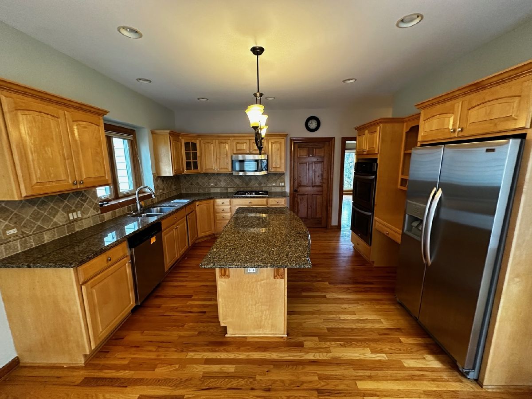
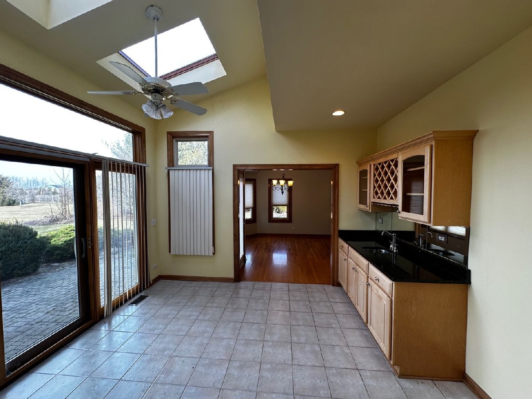
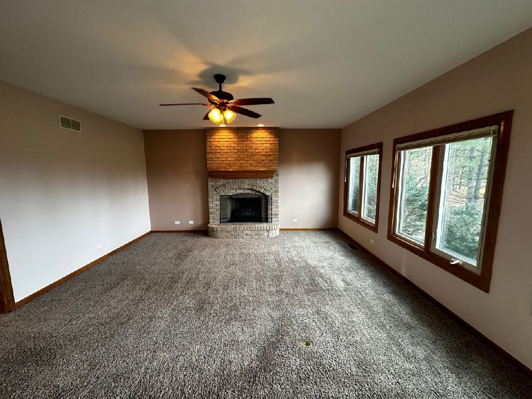
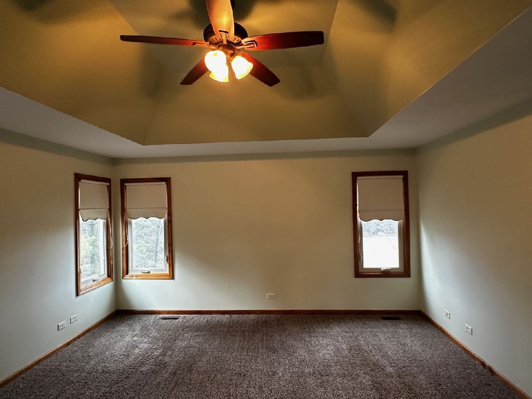
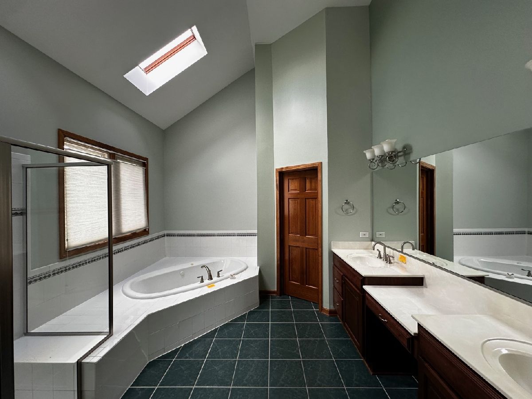
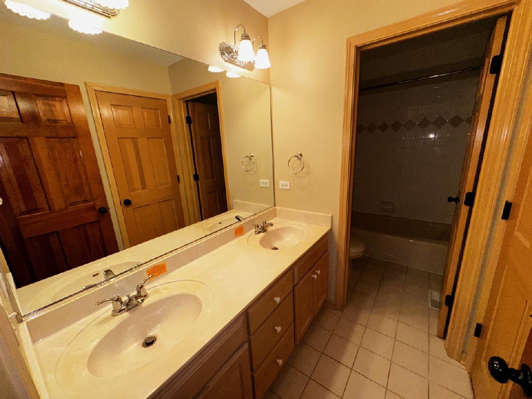
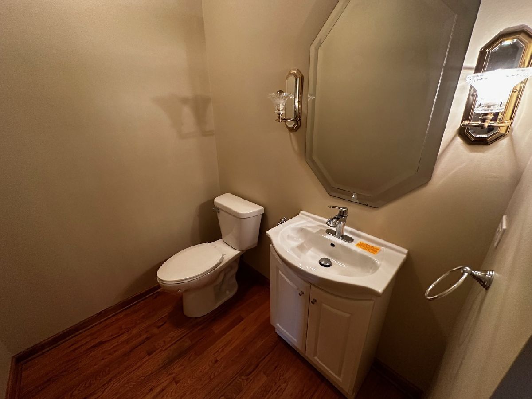
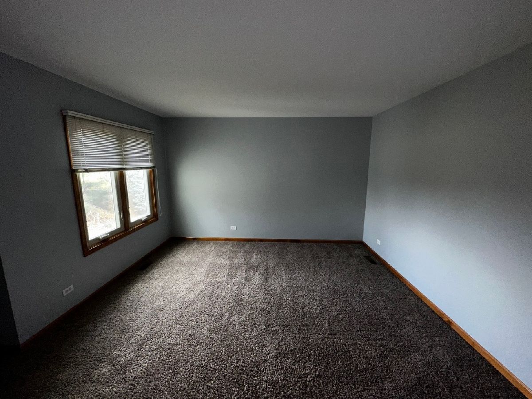
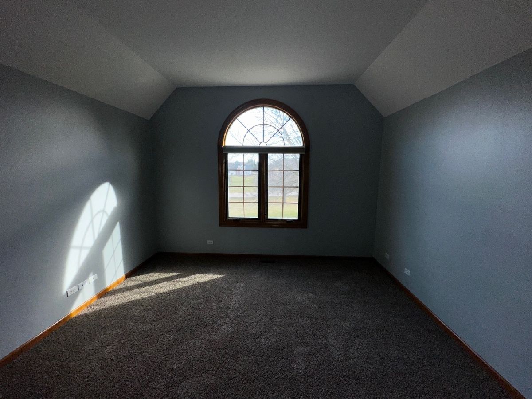
Room Specifics
Total Bedrooms: 4
Bedrooms Above Ground: 4
Bedrooms Below Ground: 0
Dimensions: —
Floor Type: —
Dimensions: —
Floor Type: —
Dimensions: —
Floor Type: —
Full Bathrooms: 3
Bathroom Amenities: —
Bathroom in Basement: 0
Rooms: —
Basement Description: Partially Finished
Other Specifics
| 3 | |
| — | |
| — | |
| — | |
| — | |
| 165 X 356 | |
| — | |
| — | |
| — | |
| — | |
| Not in DB | |
| — | |
| — | |
| — | |
| — |
Tax History
| Year | Property Taxes |
|---|---|
| 2024 | $12,791 |
Contact Agent
Nearby Similar Homes
Nearby Sold Comparables
Contact Agent
Listing Provided By
Compass




