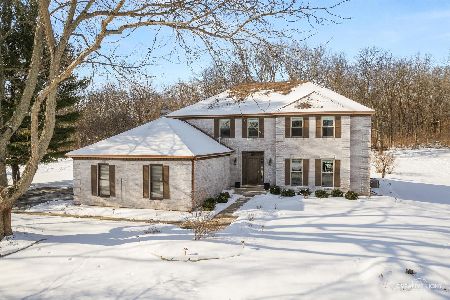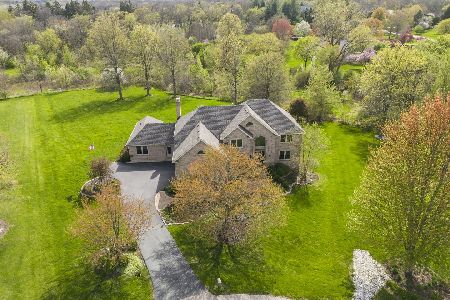6N646 Denker Lane, St Charles, Illinois 60175
$625,000
|
Sold
|
|
| Status: | Closed |
| Sqft: | 3,178 |
| Cost/Sqft: | $204 |
| Beds: | 4 |
| Baths: | 3 |
| Year Built: | 1993 |
| Property Taxes: | $13,117 |
| Days On Market: | 2221 |
| Lot Size: | 1,00 |
Description
This beautiful home is set on a quiet cul de sac w/ total privacy & countless upgrades! All new Pella windows, newer Roof, mechanicals, updated bathroom & kitchen, composite deck, extensive professional landscaping & pool to name a few! The DR features bay windows, double tray ceiling & wood accent wall. The FR has arched windows, custom fireplace, built ins & is open to the updated kitchen w/ brick accent wall. Off the kitchen is the screened in porch you'll never want to leave...except to step onto your new composite deck and head to the pool! The office rounds out the first floor before heading upstairs to the 4 LARGE BR's. The 2nd bath is updated to perfection. The Master has vaulted ceilings & a custom closet w/ a spacious ensuite bath featuring travertine throughout. Of course this home has the perfect finished english basement for hanging out or entertaining! The heated garage has an epoxy floor. There is a whole house generator and invisible fence around the entire acre. Outside is the real story! TOTAL privacy, and stunning grounds from every angle. Incredible home at an incredible value.
Property Specifics
| Single Family | |
| — | |
| — | |
| 1993 | |
| Full,English | |
| — | |
| No | |
| 1 |
| Kane | |
| Splitrail Farm | |
| 400 / Annual | |
| Other | |
| Private Well | |
| Septic-Private | |
| 10601082 | |
| 0812176014 |
Nearby Schools
| NAME: | DISTRICT: | DISTANCE: | |
|---|---|---|---|
|
High School
St Charles North High School |
303 | Not in DB | |
Property History
| DATE: | EVENT: | PRICE: | SOURCE: |
|---|---|---|---|
| 28 May, 2020 | Sold | $625,000 | MRED MLS |
| 28 Apr, 2020 | Under contract | $649,500 | MRED MLS |
| 3 Jan, 2020 | Listed for sale | $649,500 | MRED MLS |
Room Specifics
Total Bedrooms: 4
Bedrooms Above Ground: 4
Bedrooms Below Ground: 0
Dimensions: —
Floor Type: Carpet
Dimensions: —
Floor Type: Carpet
Dimensions: —
Floor Type: Carpet
Full Bathrooms: 3
Bathroom Amenities: Whirlpool,Separate Shower,Double Sink,Full Body Spray Shower
Bathroom in Basement: 0
Rooms: Eating Area,Game Room,Recreation Room,Screened Porch
Basement Description: Finished,Bathroom Rough-In
Other Specifics
| 3 | |
| Concrete Perimeter | |
| Asphalt | |
| Deck, Porch, Hot Tub, Porch Screened, In Ground Pool | |
| Cul-De-Sac,Landscaped,Wooded,Rear of Lot | |
| 181X169X227X273 | |
| Full,Unfinished | |
| Full | |
| Vaulted/Cathedral Ceilings, Hot Tub, Hardwood Floors, First Floor Laundry, Walk-In Closet(s) | |
| Double Oven, Range, Microwave, Dishwasher, Refrigerator, Washer, Dryer, Stainless Steel Appliance(s) | |
| Not in DB | |
| Street Paved | |
| — | |
| — | |
| Wood Burning, Attached Fireplace Doors/Screen, Gas Starter |
Tax History
| Year | Property Taxes |
|---|---|
| 2020 | $13,117 |
Contact Agent
Nearby Similar Homes
Nearby Sold Comparables
Contact Agent
Listing Provided By
Baird & Warner Fox Valley - Geneva






