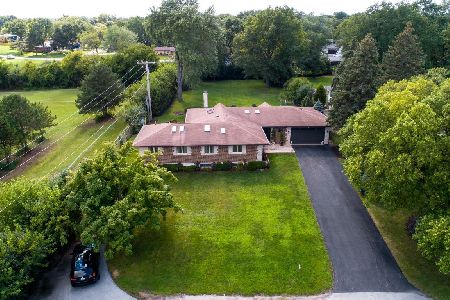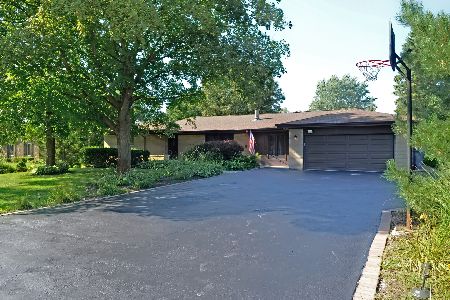6N667 Harvey Road, Medinah, Illinois 60157
$375,000
|
Sold
|
|
| Status: | Closed |
| Sqft: | 1,492 |
| Cost/Sqft: | $248 |
| Beds: | 4 |
| Baths: | 2 |
| Year Built: | 1964 |
| Property Taxes: | $5,777 |
| Days On Market: | 2629 |
| Lot Size: | 0,47 |
Description
PERFECTLY LOCATED & SURE TO IMPRESS! This UPDATED ranch is a gardeners dream! Enjoy the beautifully manicured front entrance with private porch! Step through a spacious foyer & note stunning HARDWOOD FLOORS, an ideal OPEN CONCEPT LAYOUT, & INCREDIBLE LUSH VIEWS! Enjoy entertaining in the UPDATED GOURMET KITCHEN! EAT-IN-KITCHEN features custom cabinetry, breakfast bar/island, upgraded lighting, high-end appliances, & corian counters! The adjacent deck is perfect for summer bbq's & a private patio offers a beautiful extension out from the WALK-OUT LOWER LEVEL! Sunny lower level offers additional square footage along with a 4TH BEDROOM & FULL BATHROOM- perfect for an in-law suite! Guests will adore the custom bar & expansive rec room! TONS OF STORAGE- take advantage of the massive storage room, large shed under deck, & spacious laundry room with potential for a 2nd kitchen! Short 2min drive to downtown Medinah Metra & easy access to highways! Steps from HIGHLY RATED LAKE PARK! LOW TAXES!
Property Specifics
| Single Family | |
| — | |
| Ranch | |
| 1964 | |
| Walkout | |
| — | |
| No | |
| 0.47 |
| Du Page | |
| — | |
| 0 / Not Applicable | |
| None | |
| Private Well | |
| Septic-Private | |
| 10104264 | |
| 0211205009 |
Nearby Schools
| NAME: | DISTRICT: | DISTANCE: | |
|---|---|---|---|
|
Grade School
Medinah Primary School |
11 | — | |
|
Middle School
Medinah Middle School |
11 | Not in DB | |
|
High School
Lake Park High School |
108 | Not in DB | |
Property History
| DATE: | EVENT: | PRICE: | SOURCE: |
|---|---|---|---|
| 7 Dec, 2018 | Sold | $375,000 | MRED MLS |
| 15 Oct, 2018 | Under contract | $369,900 | MRED MLS |
| 10 Oct, 2018 | Listed for sale | $369,900 | MRED MLS |
Room Specifics
Total Bedrooms: 4
Bedrooms Above Ground: 4
Bedrooms Below Ground: 0
Dimensions: —
Floor Type: Hardwood
Dimensions: —
Floor Type: Hardwood
Dimensions: —
Floor Type: Porcelain Tile
Full Bathrooms: 2
Bathroom Amenities: Separate Shower,Double Sink
Bathroom in Basement: 1
Rooms: Office,Foyer
Basement Description: Finished,Exterior Access
Other Specifics
| 2.5 | |
| — | |
| Concrete | |
| Deck, Patio | |
| — | |
| 0.47 ACRES | |
| — | |
| — | |
| Bar-Wet, Hardwood Floors, First Floor Bedroom, In-Law Arrangement, First Floor Full Bath | |
| Double Oven, Microwave, Dishwasher, High End Refrigerator, Bar Fridge, Washer, Dryer, Disposal | |
| Not in DB | |
| Street Paved | |
| — | |
| — | |
| Wood Burning, Gas Log, Gas Starter |
Tax History
| Year | Property Taxes |
|---|---|
| 2018 | $5,777 |
Contact Agent
Nearby Similar Homes
Nearby Sold Comparables
Contact Agent
Listing Provided By
Redfin Corporation






