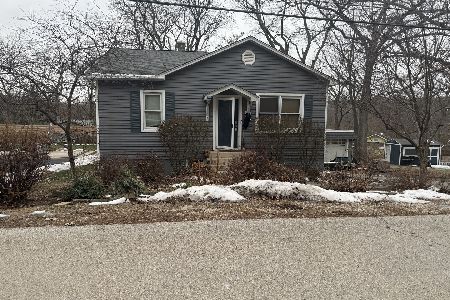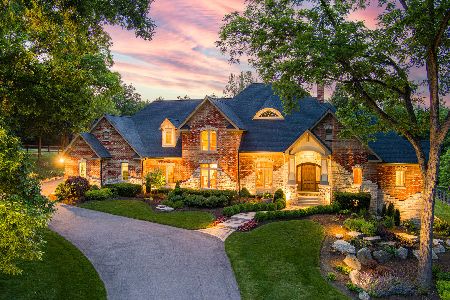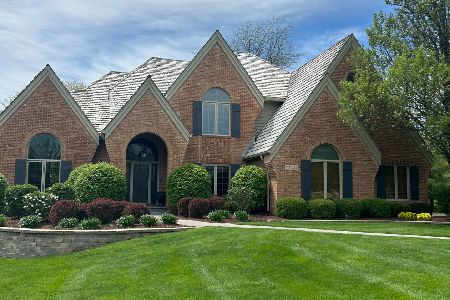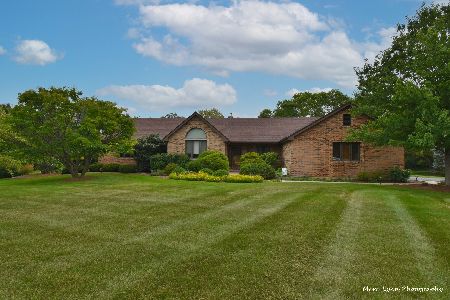6N694 Rte 31, St Charles, Illinois 60175
$685,000
|
Sold
|
|
| Status: | Closed |
| Sqft: | 2,900 |
| Cost/Sqft: | $257 |
| Beds: | 4 |
| Baths: | 3 |
| Year Built: | 1985 |
| Property Taxes: | $11,870 |
| Days On Market: | 1402 |
| Lot Size: | 5,76 |
Description
A beautiful hilltop Cape Cod on 5.76 acres overlooking the picturesque Fox River valley. This large estate contains a lovely 4 bd/3bath home with expansive Pella windows that make the best of stunning views. An updated eat in kitchen with custom white maple cabinets with stainless appliances and granite countertop has a great layout for easy food prep. Hardwood floors grace the vaulted great room and family room with fireplaces in each of those rooms. The family room has an impressive limestone wall and fireplace which is crowned with a live edge oak mantel. Upstairs is a light and airy master with walk in closet, built in storage and ensuite bathroom, plus two bedrooms and a full bath. There is an additional 4th bedroom on the main level currently used as a study Storage plus! 4 1/2 car garage spaces both attached and detached with addition useable attic space. Enjoy the outdoors, dining on a large stamped concrete patio, swimming in the inground pool or strolling on the numerous foot paths that lead one through majestic oaks, wildflowers and well tended lawn. The land is zoned E-3, 1 1/4 acre lots giving you the options of adding horses or subdividing or just adding on. The home is located with easy quick access to schools, shopping and fox river bike trail. A beautiful hilltop Cape Cod on 5.76 acres overlooking the picturesque Fox River valley. This large estate contains a lovely 4 bd/3bath home with expansive Pella windows that make the best of stunning views. An updated eat in kitchen with custom white maple cabinets with stainless appliances and granite countertop has a great layout for easy food prep. Hardwood floors grace the vaulted great room and family room with fireplaces in each of those rooms. The family room has an impressive limestone wall and fireplace which is crowned with a live edge oak mantel. Upstairs is a light and airy master with walk in closet, built in storage and ensuite bathroom, plus two bedrooms and a full bath. There is an additional 4th bedroom on the main level currently used as a study. Storage plus! 4 1/2 car garage spaces both attached and detached with addition useable attic space. Enjoy the outdoors, dining on a large stamped concrete patio, swimming in the inground pool or strolling on the numerous foot paths that lead one through majestic oaks, wildflowers and well tended lawn. The land is zoned E-3, 1 1/4 acre lots giving you the options of adding horses or subdividing or just adding on. The home is located with easy quick access to schools, shopping and fox river bike trail.
Property Specifics
| Single Family | |
| — | |
| — | |
| 1985 | |
| — | |
| — | |
| No | |
| 5.76 |
| Kane | |
| — | |
| 0 / Not Applicable | |
| — | |
| — | |
| — | |
| 11349940 | |
| 0909276015 |
Nearby Schools
| NAME: | DISTRICT: | DISTANCE: | |
|---|---|---|---|
|
Grade School
Wild Rose Elementary School |
303 | — | |
|
Middle School
Wredling Middle School |
303 | Not in DB | |
|
High School
St Charles North High School |
303 | Not in DB | |
Property History
| DATE: | EVENT: | PRICE: | SOURCE: |
|---|---|---|---|
| 12 Jul, 2022 | Sold | $685,000 | MRED MLS |
| 5 Jun, 2022 | Under contract | $745,000 | MRED MLS |
| — | Last price change | $775,000 | MRED MLS |
| 1 Apr, 2022 | Listed for sale | $775,000 | MRED MLS |
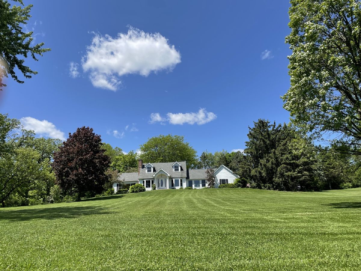
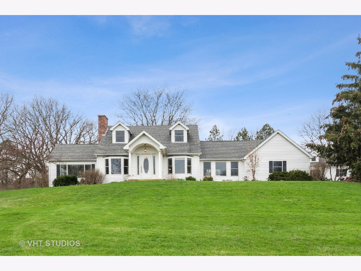
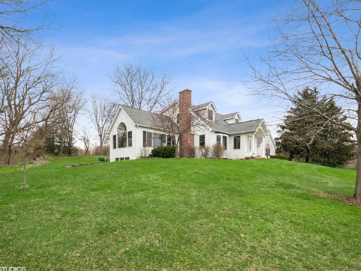
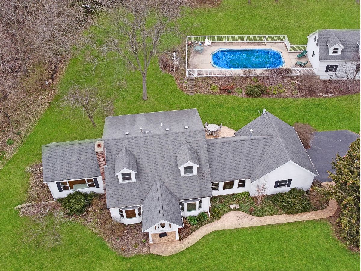
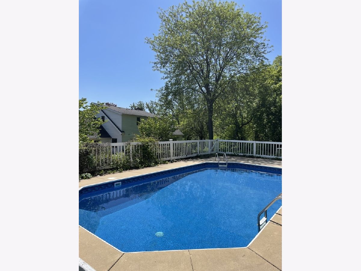
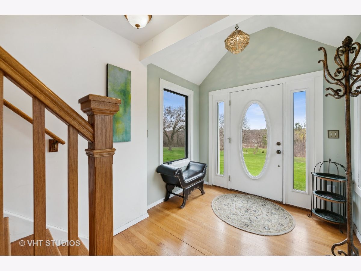
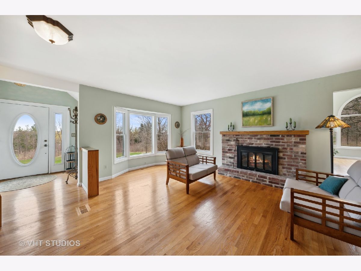
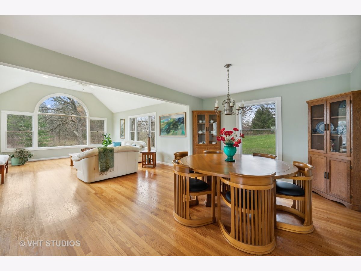
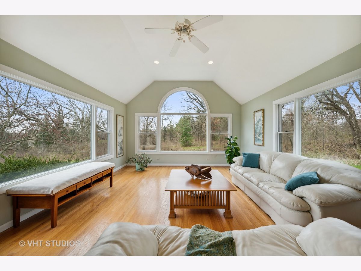
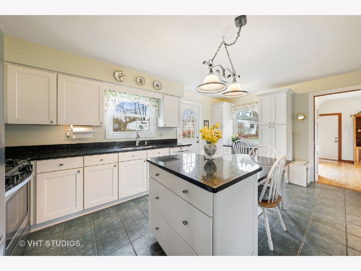
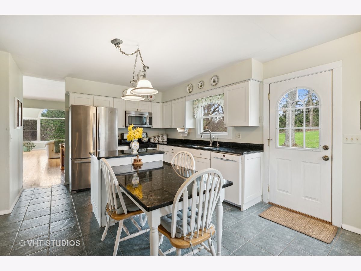
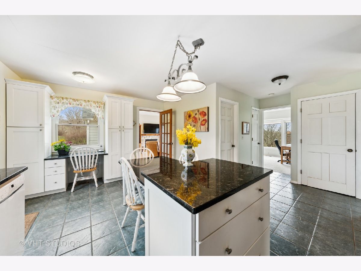
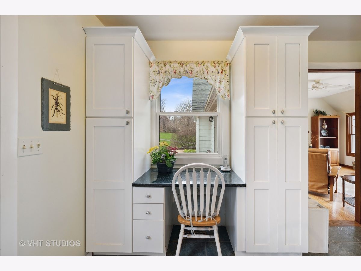
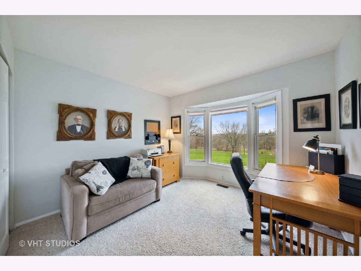
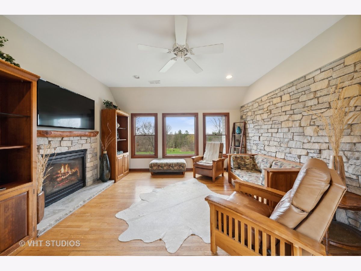
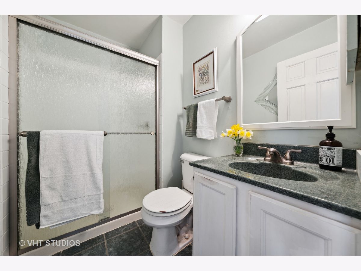
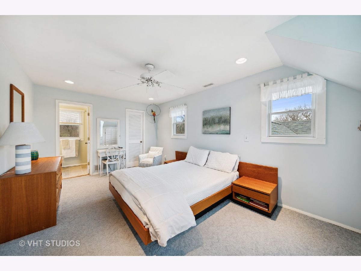
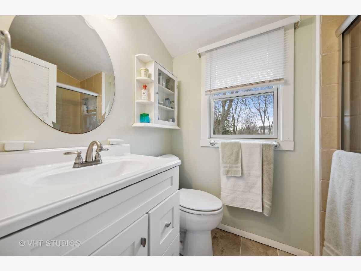
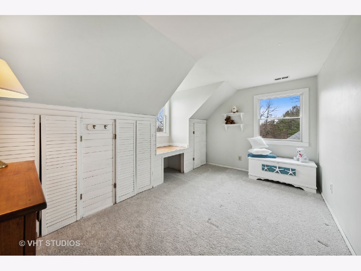
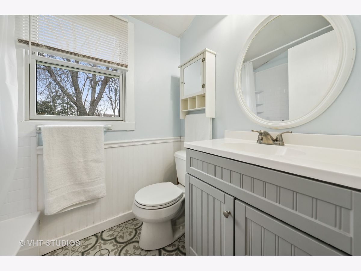
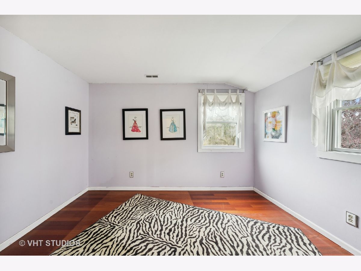
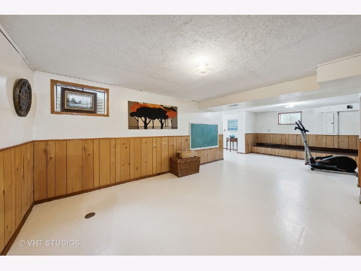
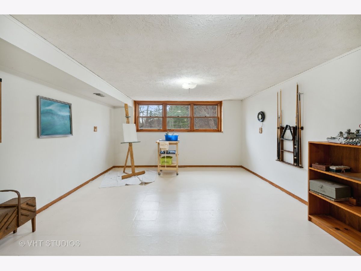
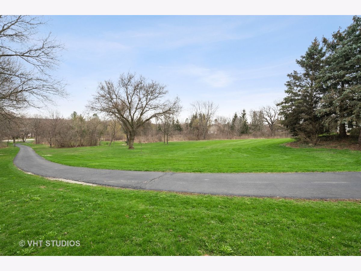
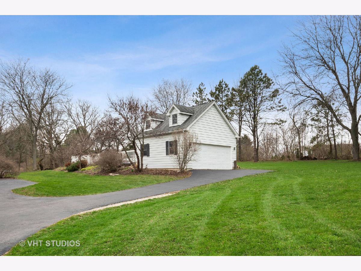
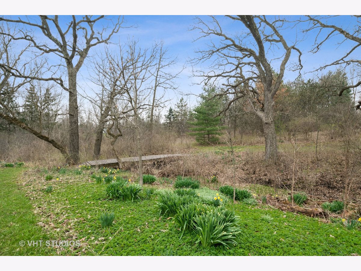
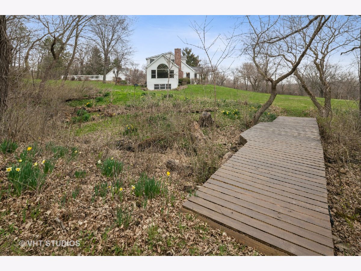
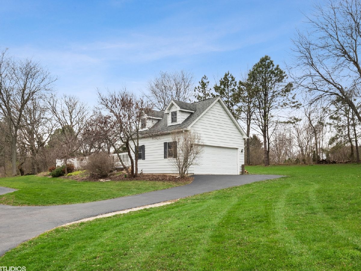
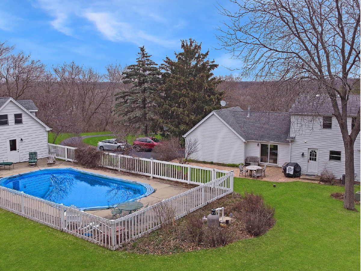
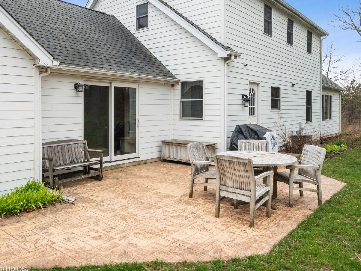
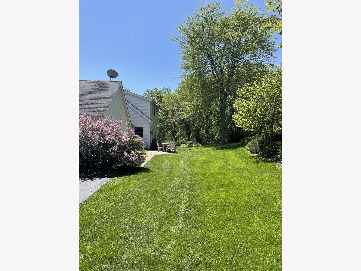
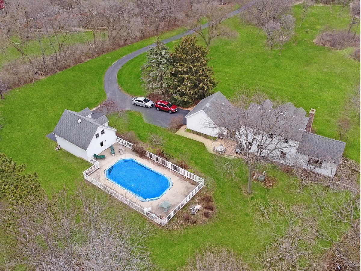
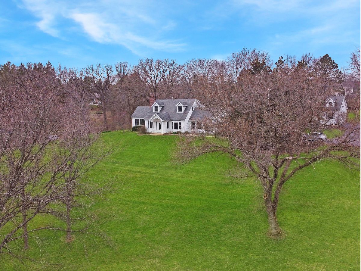
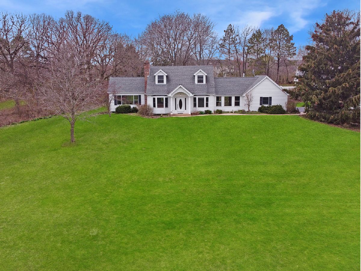
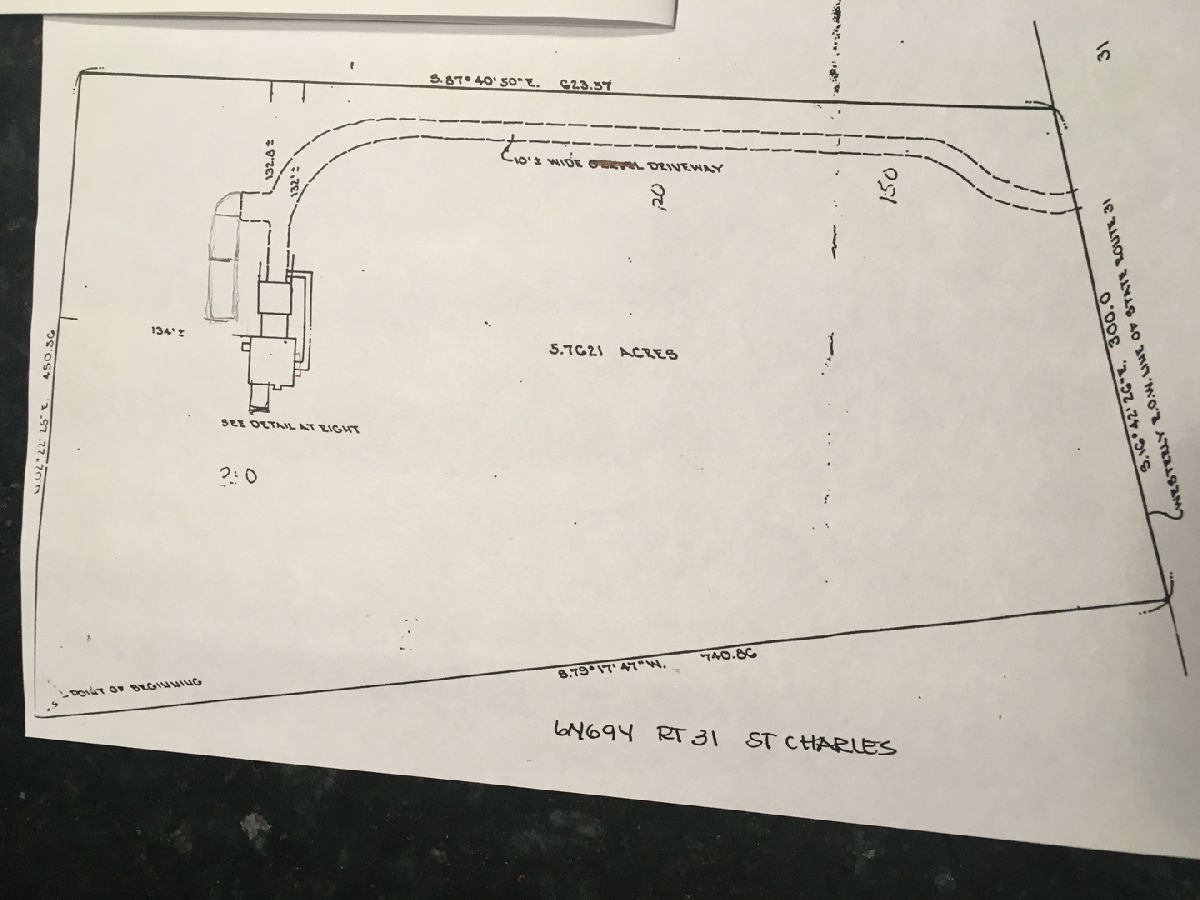
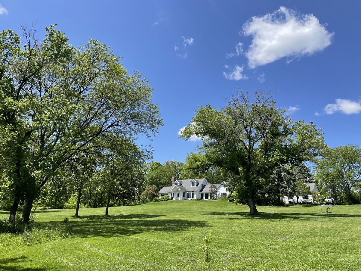
Room Specifics
Total Bedrooms: 4
Bedrooms Above Ground: 4
Bedrooms Below Ground: 0
Dimensions: —
Floor Type: —
Dimensions: —
Floor Type: —
Dimensions: —
Floor Type: —
Full Bathrooms: 3
Bathroom Amenities: —
Bathroom in Basement: 0
Rooms: —
Basement Description: Partially Finished
Other Specifics
| 4 | |
| — | |
| Asphalt | |
| — | |
| — | |
| 740X300X623X450 | |
| — | |
| — | |
| — | |
| — | |
| Not in DB | |
| — | |
| — | |
| — | |
| — |
Tax History
| Year | Property Taxes |
|---|---|
| 2022 | $11,870 |
Contact Agent
Nearby Similar Homes
Nearby Sold Comparables
Contact Agent
Listing Provided By
Baird & Warner


