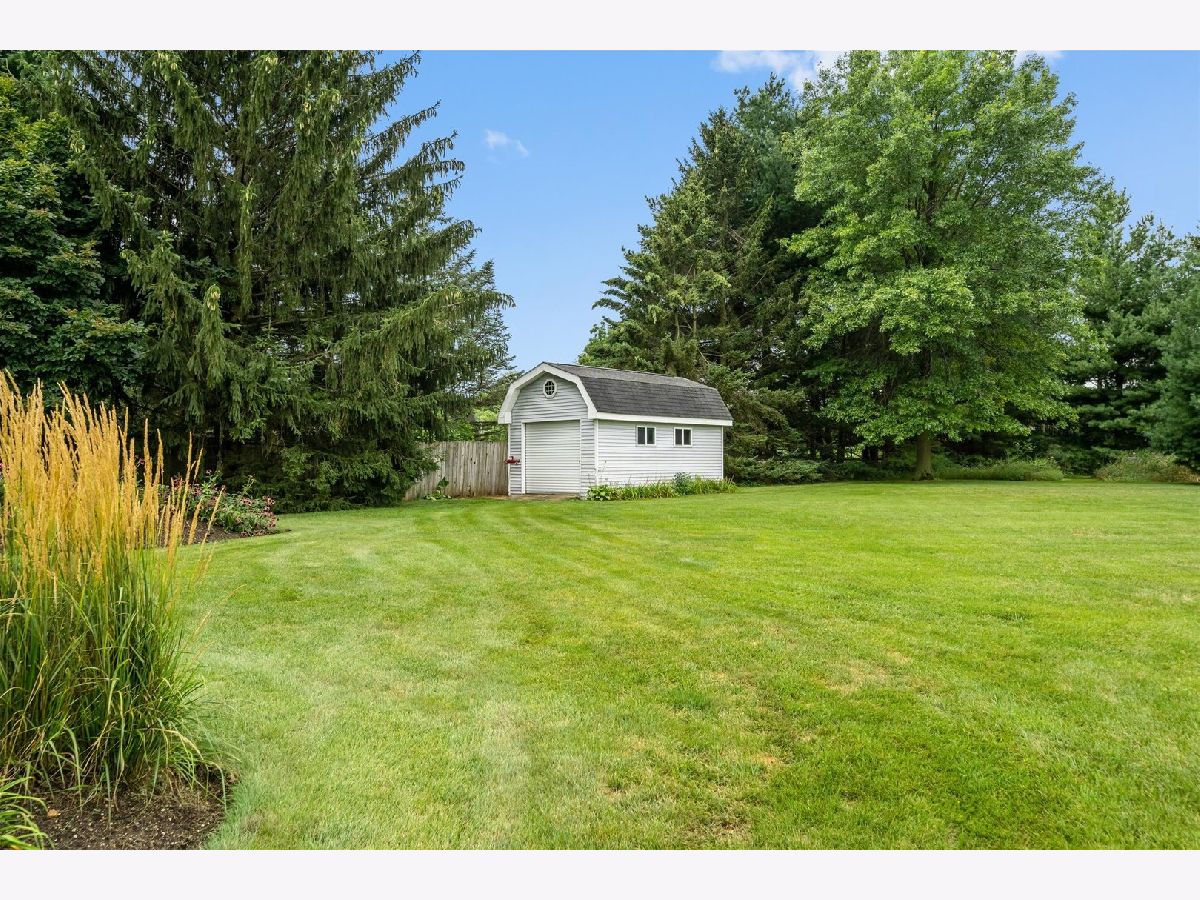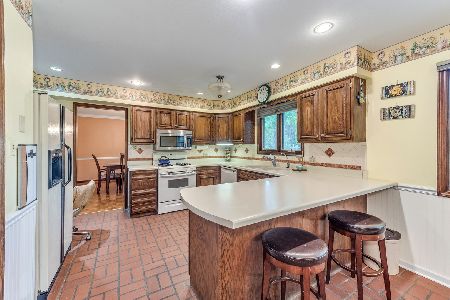6N766 Palomino Drive, St Charles, Illinois 60175
$550,000
|
Sold
|
|
| Status: | Closed |
| Sqft: | 1,925 |
| Cost/Sqft: | $270 |
| Beds: | 3 |
| Baths: | 3 |
| Year Built: | 1984 |
| Property Taxes: | $6,865 |
| Days On Market: | 1636 |
| Lot Size: | 2,65 |
Description
***AMAZING RANCH W/ POOL*** Never before on the market....this is the home you have been waiting for! One owner, custom built 4 Bedroom, 3 Bath ranch on 2.65 acres with St Charles Schools! The owners have impeccably maintained and thoughtfully considered every detail and upgrade to the home & yard including a 2009 addition with an open concept kitchen w/custom cherry cabinets with soft close drawers, stainless steel appliances, granite counter tops, beautiful white moulding/trim throughout, floor to ceiling stone gas fireplace, first floor laundry room. Fenced in pool ( 7 1/2 ft deep) with additional safety fence, built in grill, hot tub, firepit and mature landscaping. The finished basement has everything...2nd family room with shiplap walls, large 4th bedroom, recreational room, 3rd full bath with radiant heat floors, dog bath station, massive work room perfect for DIY projects or woodworking and tons of unfinished storage space! 10x20 Barn/shed with electric. Horses allowed. Horse trails throughout the neighborhood and behind the property. Massive outdoor parking equipped to hold an RV. All of this only minutes to I-90 and downtown St Charles. Country Living at its finest!
Property Specifics
| Single Family | |
| — | |
| Ranch | |
| 1984 | |
| Full | |
| — | |
| No | |
| 2.65 |
| Kane | |
| Campton Equestrian | |
| — / Not Applicable | |
| None | |
| Private Well | |
| Septic-Private | |
| 11185193 | |
| 0810226009 |
Property History
| DATE: | EVENT: | PRICE: | SOURCE: |
|---|---|---|---|
| 24 Sep, 2021 | Sold | $550,000 | MRED MLS |
| 16 Aug, 2021 | Under contract | $519,000 | MRED MLS |
| 10 Aug, 2021 | Listed for sale | $519,000 | MRED MLS |






































Room Specifics
Total Bedrooms: 4
Bedrooms Above Ground: 3
Bedrooms Below Ground: 1
Dimensions: —
Floor Type: Carpet
Dimensions: —
Floor Type: Carpet
Dimensions: —
Floor Type: Hardwood
Full Bathrooms: 3
Bathroom Amenities: Separate Shower,Double Sink
Bathroom in Basement: 1
Rooms: Foyer,Recreation Room,Family Room,Workshop,Eating Area
Basement Description: Finished
Other Specifics
| 2 | |
| Concrete Perimeter | |
| Asphalt | |
| Patio, Hot Tub, In Ground Pool, Outdoor Grill, Fire Pit | |
| Fenced Yard,Horses Allowed,Mature Trees | |
| 247X454X255X463 | |
| — | |
| Full | |
| Vaulted/Cathedral Ceilings, Hardwood Floors, First Floor Bedroom, First Floor Laundry, First Floor Full Bath, Open Floorplan, Special Millwork, Granite Counters, Separate Dining Room | |
| Range, Microwave, Dishwasher, Refrigerator, Stainless Steel Appliance(s), Wine Refrigerator, Range Hood, Water Softener Owned, Gas Cooktop | |
| Not in DB | |
| Pool, Horse-Riding Trails, Street Paved | |
| — | |
| — | |
| Gas Log, Gas Starter |
Tax History
| Year | Property Taxes |
|---|---|
| 2021 | $6,865 |
Contact Agent
Nearby Similar Homes
Nearby Sold Comparables
Contact Agent
Listing Provided By
Baird & Warner Fox Valley - Geneva





