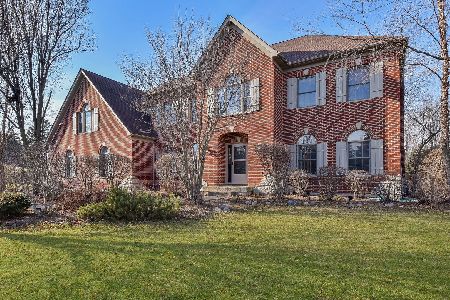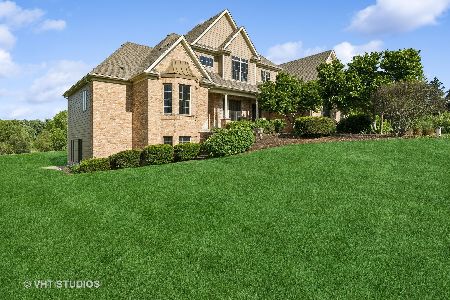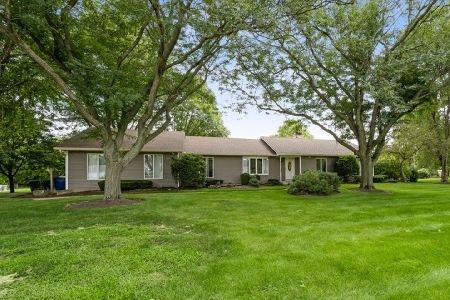6N815 Gilmore Drive, St Charles, Illinois 60175
$675,000
|
Sold
|
|
| Status: | Closed |
| Sqft: | 5,831 |
| Cost/Sqft: | $120 |
| Beds: | 4 |
| Baths: | 4 |
| Year Built: | 2008 |
| Property Taxes: | $13,635 |
| Days On Market: | 1666 |
| Lot Size: | 2,68 |
Description
Luxury abounds in this magnificent custom-built-one-owner estate located on nearly 3 acres bordered with tranquil reserve water views. This graciously scaled home greets you with impressive custom double doors and invites you into the spectacular double volume foyer with winding staircase. The expansive and expertly designed floorplan includes; a FIRST FLOOR MASTERSUITE with walk-in shower, an entertainers dream kitchen with one-of-kind double island/bar, ss appliances, hardwoods throughout 1st and 2nd floors, 10' ceilings, finished English basement with theater room, workout room, game room, wet bar, tons of storage, expansive deck and patio with hot tub, 3 car HEATED garage with volume ceiling, portico, tankless hot water heater and quality infrastructure, to name a few.... Experience the grandeur of this extraordinary home located in award winning D303 St. Charles school district! *Quick close possible*
Property Specifics
| Single Family | |
| — | |
| — | |
| 2008 | |
| Full,English | |
| CUSTOM | |
| Yes | |
| 2.68 |
| Kane | |
| Pine Haven | |
| 600 / Annual | |
| None | |
| Private Well | |
| Septic-Private | |
| 11148297 | |
| 0810127005 |
Nearby Schools
| NAME: | DISTRICT: | DISTANCE: | |
|---|---|---|---|
|
Middle School
Thompson Middle School |
303 | Not in DB | |
|
High School
St Charles North High School |
303 | Not in DB | |
Property History
| DATE: | EVENT: | PRICE: | SOURCE: |
|---|---|---|---|
| 5 Nov, 2021 | Sold | $675,000 | MRED MLS |
| 21 Sep, 2021 | Under contract | $699,000 | MRED MLS |
| 8 Jul, 2021 | Listed for sale | $699,000 | MRED MLS |

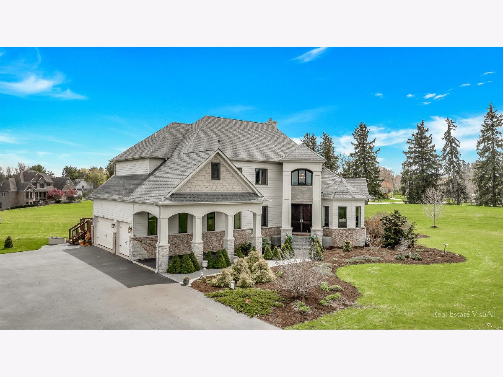
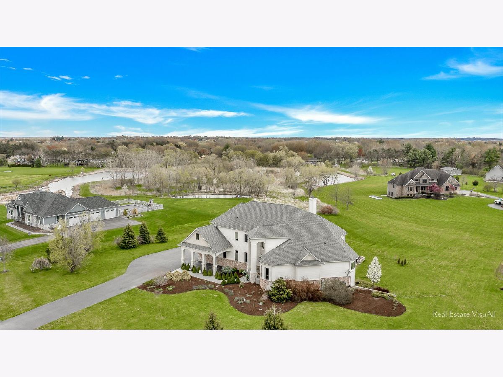
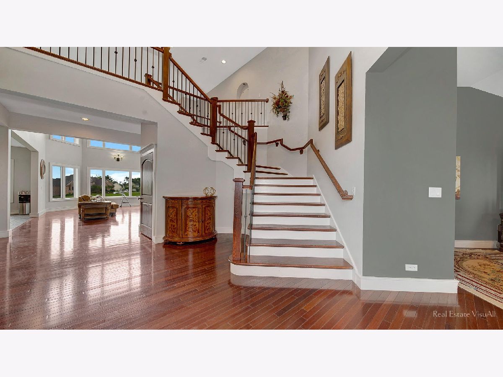
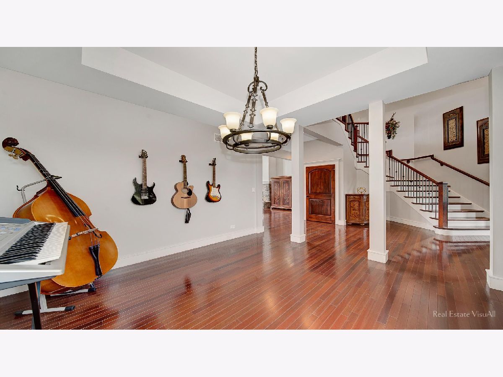
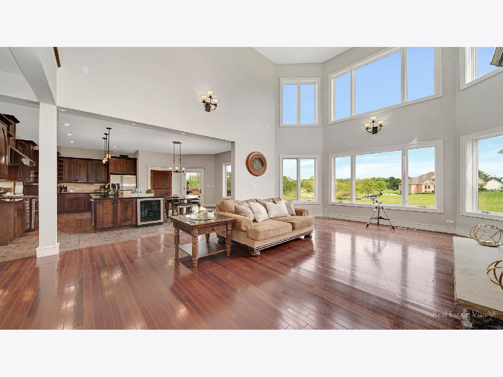
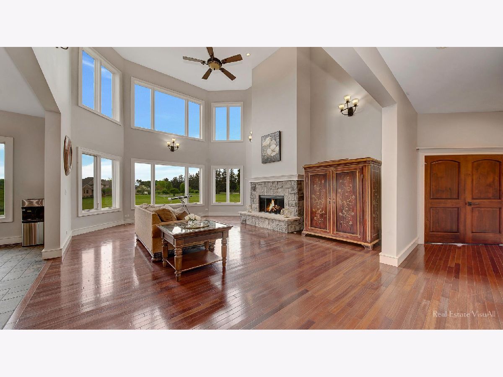
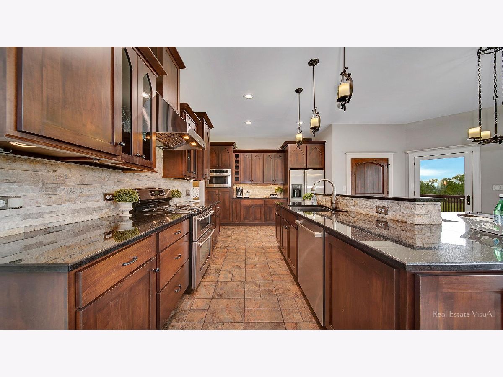
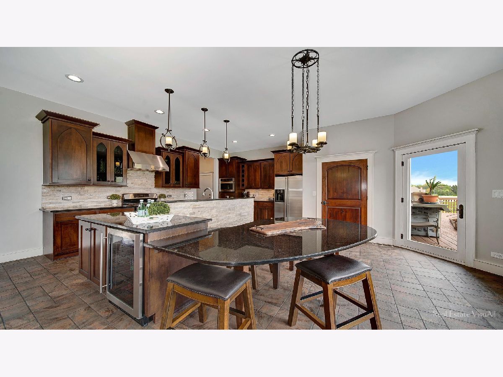
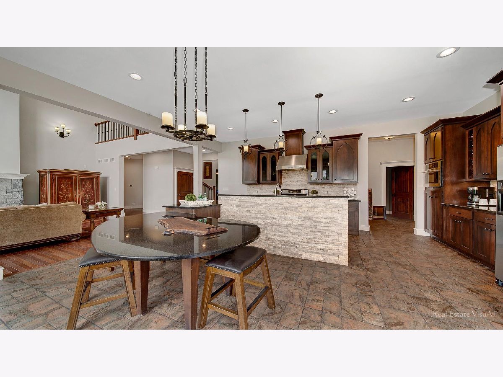
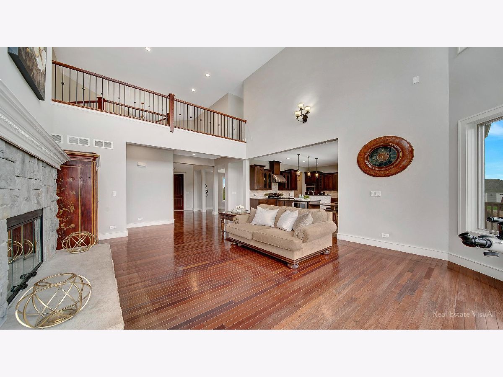
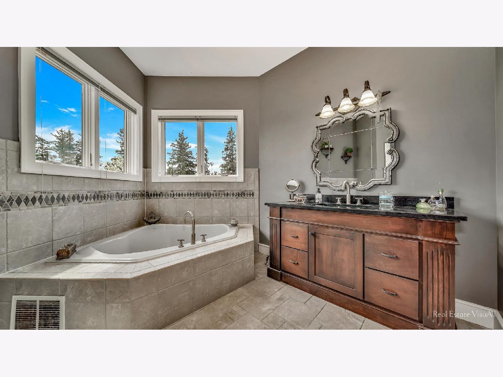
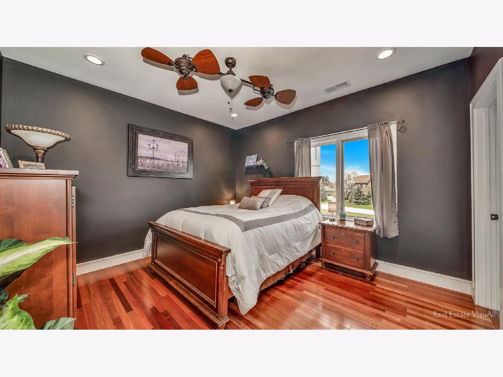
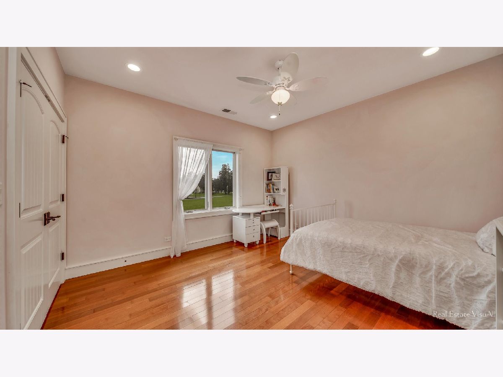
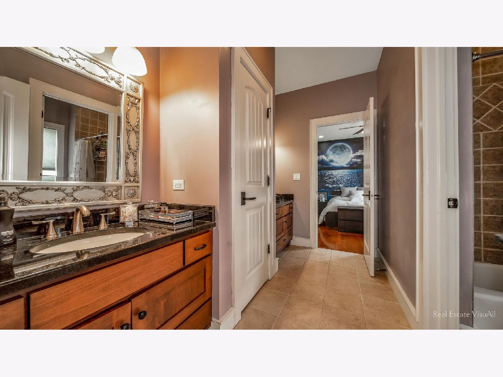
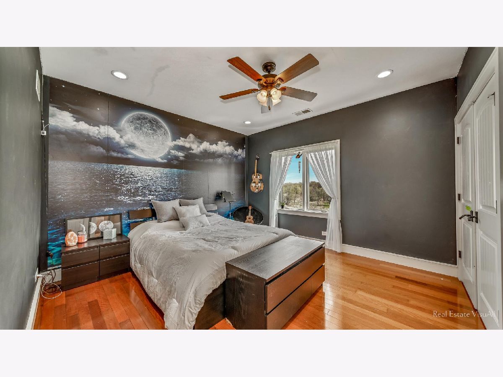
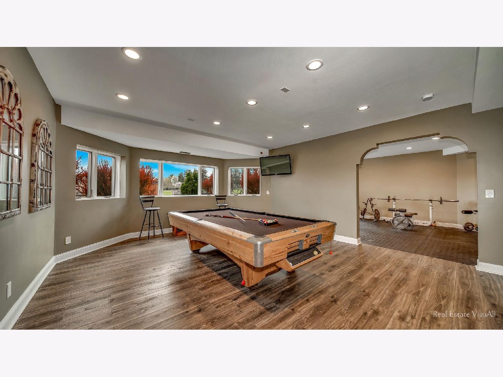
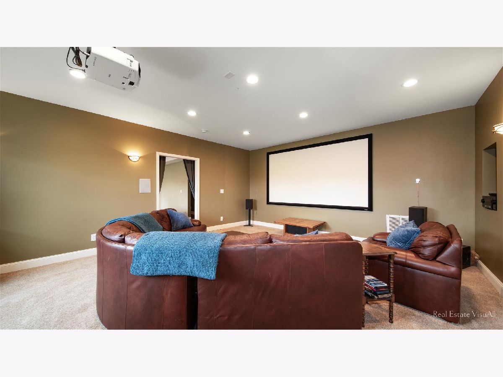
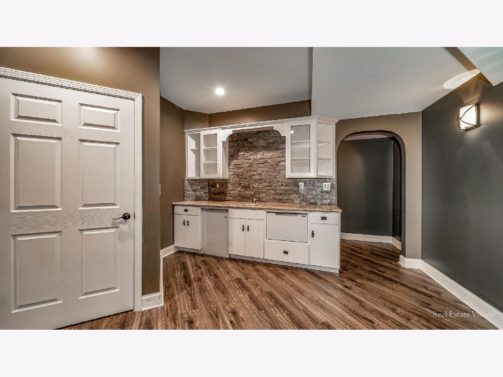
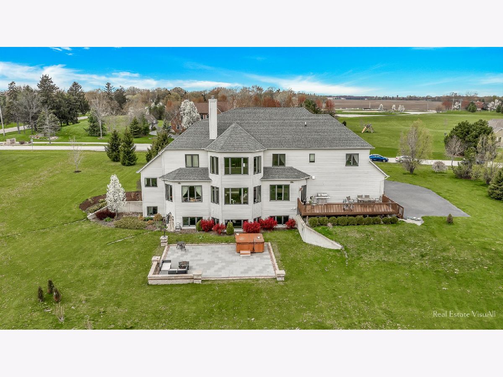
Room Specifics
Total Bedrooms: 5
Bedrooms Above Ground: 4
Bedrooms Below Ground: 1
Dimensions: —
Floor Type: Hardwood
Dimensions: —
Floor Type: Hardwood
Dimensions: —
Floor Type: Hardwood
Dimensions: —
Floor Type: —
Full Bathrooms: 4
Bathroom Amenities: —
Bathroom in Basement: 0
Rooms: Theatre Room,Game Room,Exercise Room,Office,Bedroom 5
Basement Description: Finished,Bathroom Rough-In,Lookout,9 ft + pour,Rec/Family Area,Sleeping Area,Storage Space
Other Specifics
| 3 | |
| Concrete Perimeter | |
| Asphalt | |
| Deck, Patio, Hot Tub, Brick Paver Patio, Storms/Screens | |
| Nature Preserve Adjacent,Irregular Lot,Landscaped,Views | |
| 365.3 X 334 X 363.9 X 318. | |
| — | |
| Full | |
| Vaulted/Cathedral Ceilings | |
| Range, Microwave, Dishwasher, Refrigerator, Bar Fridge, Freezer, Washer, Dryer, Stainless Steel Appliance(s), Wine Refrigerator | |
| Not in DB | |
| — | |
| — | |
| — | |
| — |
Tax History
| Year | Property Taxes |
|---|---|
| 2021 | $13,635 |
Contact Agent
Nearby Similar Homes
Nearby Sold Comparables
Contact Agent
Listing Provided By
Hanna Gorka Homes LLC

