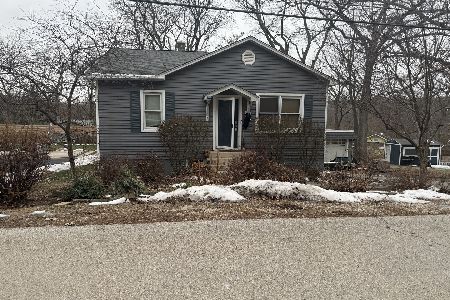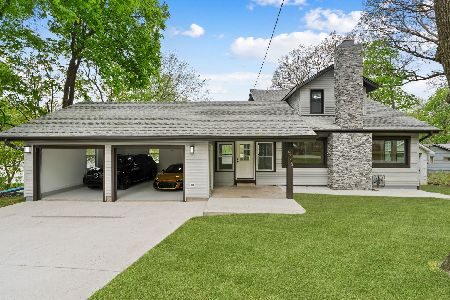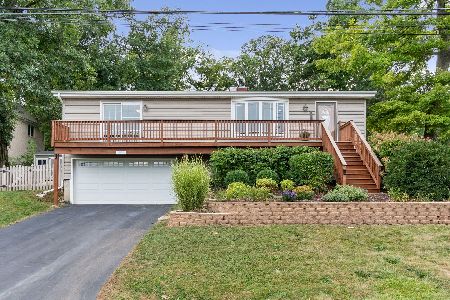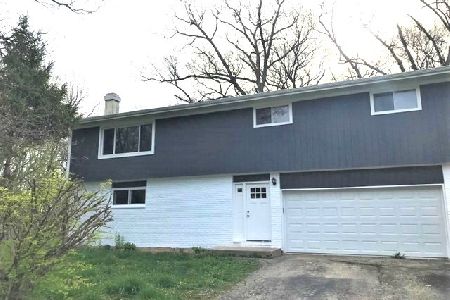6N920 Riverside Drive, St Charles, Illinois 60174
$175,000
|
Sold
|
|
| Status: | Closed |
| Sqft: | 3,468 |
| Cost/Sqft: | $58 |
| Beds: | 5 |
| Baths: | 3 |
| Year Built: | 1981 |
| Property Taxes: | $5,912 |
| Days On Market: | 5036 |
| Lot Size: | 0,00 |
Description
Riverfront and St Charles schools. Huge eat-in kitchen, cherry cabs. North end master has office/sitting/nursery, full bath, river view. A second two room suite is on the south side. First floor bedroom could be in-law/nanny. Vaulted screened porch has relaxing view of the river. 2nd floor needs lighter colors but this is a large home w/ big rooms. Deep setback provides private feel. Brightened up it will be super.
Property Specifics
| Single Family | |
| — | |
| Tri-Level | |
| 1981 | |
| None | |
| — | |
| Yes | |
| — |
| Kane | |
| — | |
| 0 / Not Applicable | |
| None | |
| Community Well | |
| Septic-Private | |
| 08041562 | |
| 0910129042 |
Property History
| DATE: | EVENT: | PRICE: | SOURCE: |
|---|---|---|---|
| 29 Nov, 2012 | Sold | $175,000 | MRED MLS |
| 12 Jun, 2012 | Under contract | $199,900 | MRED MLS |
| — | Last price change | $209,900 | MRED MLS |
| 12 Apr, 2012 | Listed for sale | $209,900 | MRED MLS |
Room Specifics
Total Bedrooms: 5
Bedrooms Above Ground: 5
Bedrooms Below Ground: 0
Dimensions: —
Floor Type: —
Dimensions: —
Floor Type: —
Dimensions: —
Floor Type: —
Dimensions: —
Floor Type: —
Full Bathrooms: 3
Bathroom Amenities: —
Bathroom in Basement: 0
Rooms: Bedroom 5,Screened Porch,Sitting Room,Suite
Basement Description: None
Other Specifics
| 2 | |
| — | |
| — | |
| Porch Screened | |
| River Front | |
| 10,000 | |
| — | |
| Full | |
| Vaulted/Cathedral Ceilings, Wood Laminate Floors, First Floor Bedroom, First Floor Laundry, First Floor Full Bath | |
| Dishwasher, Refrigerator, Washer, Dryer | |
| Not in DB | |
| — | |
| — | |
| — | |
| — |
Tax History
| Year | Property Taxes |
|---|---|
| 2012 | $5,912 |
Contact Agent
Nearby Similar Homes
Nearby Sold Comparables
Contact Agent
Listing Provided By
Miscella Real Estate







