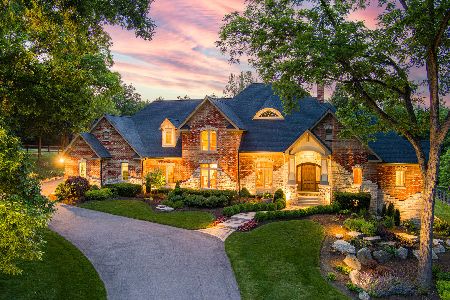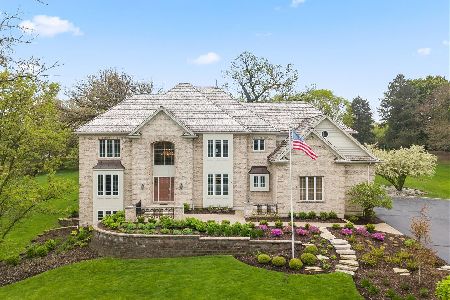6N935 Whispering Trail, St Charles, Illinois 60175
$675,000
|
Sold
|
|
| Status: | Closed |
| Sqft: | 4,487 |
| Cost/Sqft: | $156 |
| Beds: | 4 |
| Baths: | 5 |
| Year Built: | 1998 |
| Property Taxes: | $17,036 |
| Days On Market: | 3515 |
| Lot Size: | 1,26 |
Description
Spectacular! Original owner Dave Peterson custom 2-story, 1.25-ac. lot, mature trees, colorful plantings, pro landscape/hardscape. Custom paver walkway, courtyard entry w/architectural railings from Chicago's old Montgomery Ward building. Grand 2-story foyer, formal DR, gracious LR. Sunken family room w/fpl, den w/custom built-ins, gourmet kit. w/brkfst rm, powder room, mudroom complete main floor. Open plan perfect for intimate to large gatherings! A turned staircase from foyer takes you to master suite, additional BRs, ldry room and home office. Master BR has a w-i-c w/6-panel door to additional closet! Spa-like master BA has access from MBR and w-i-c. The office is a step-up multi-purpose room w/French double-door entry and closets...could be a child's playroom, guest suite, use your imagination! Finished walk-out bsmt includes rec room w/above-ground windows, French doors to outside, exercise room, full bath. Custom features, neutral decor, views and location!
Property Specifics
| Single Family | |
| — | |
| — | |
| 1998 | |
| Full,Walkout | |
| — | |
| No | |
| 1.26 |
| Kane | |
| Silver Glen Estates | |
| 250 / Quarterly | |
| Other | |
| Public | |
| Public Sewer | |
| 09255323 | |
| 0909203001 |
Nearby Schools
| NAME: | DISTRICT: | DISTANCE: | |
|---|---|---|---|
|
Grade School
Ferson Creek Elementary School |
303 | — | |
|
Middle School
Haines Middle School |
303 | Not in DB | |
|
High School
St Charles North High School |
303 | Not in DB | |
Property History
| DATE: | EVENT: | PRICE: | SOURCE: |
|---|---|---|---|
| 23 Feb, 2017 | Sold | $675,000 | MRED MLS |
| 5 Jan, 2017 | Under contract | $698,900 | MRED MLS |
| — | Last price change | $724,900 | MRED MLS |
| 12 Jun, 2016 | Listed for sale | $724,900 | MRED MLS |
| 9 Oct, 2020 | Sold | $650,000 | MRED MLS |
| 25 Aug, 2020 | Under contract | $675,000 | MRED MLS |
| — | Last price change | $695,000 | MRED MLS |
| 22 May, 2020 | Listed for sale | $695,000 | MRED MLS |
Room Specifics
Total Bedrooms: 4
Bedrooms Above Ground: 4
Bedrooms Below Ground: 0
Dimensions: —
Floor Type: Carpet
Dimensions: —
Floor Type: Carpet
Dimensions: —
Floor Type: Carpet
Full Bathrooms: 5
Bathroom Amenities: Whirlpool,Separate Shower,Double Sink
Bathroom in Basement: 1
Rooms: Foyer,Eating Area,Den,Office,Mud Room,Recreation Room,Exercise Room
Basement Description: Finished
Other Specifics
| 4 | |
| Concrete Perimeter | |
| Asphalt,Circular | |
| Brick Paver Patio, Storms/Screens | |
| Corner Lot,Landscaped,Wooded | |
| 321X327X273 | |
| Unfinished | |
| Full | |
| Vaulted/Cathedral Ceilings, Hardwood Floors, Second Floor Laundry | |
| Double Oven, Range, Microwave, Dishwasher, Refrigerator, Washer, Dryer, Disposal, Stainless Steel Appliance(s) | |
| Not in DB | |
| Street Paved | |
| — | |
| — | |
| Gas Log, Gas Starter |
Tax History
| Year | Property Taxes |
|---|---|
| 2017 | $17,036 |
| 2020 | $14,940 |
Contact Agent
Nearby Similar Homes
Nearby Sold Comparables
Contact Agent
Listing Provided By
RE/MAX All Pro






