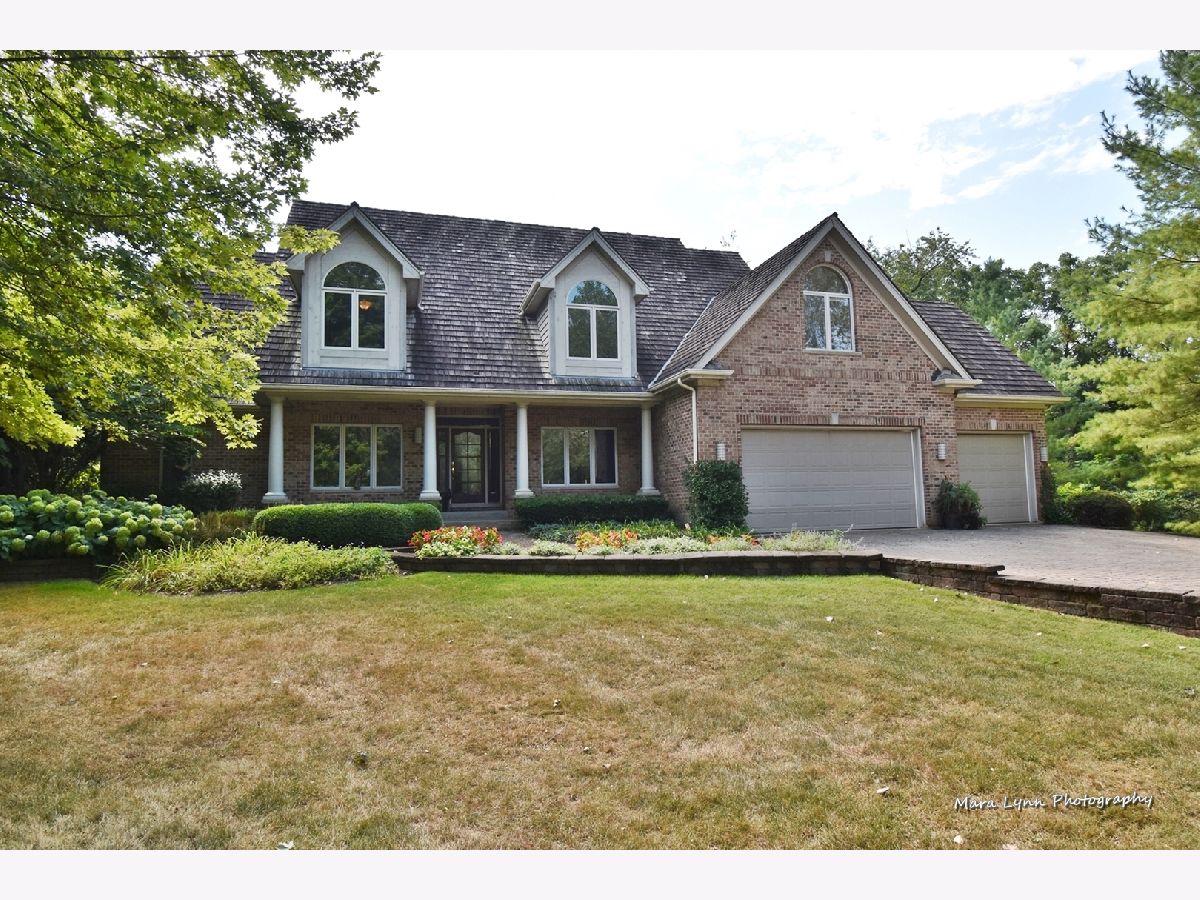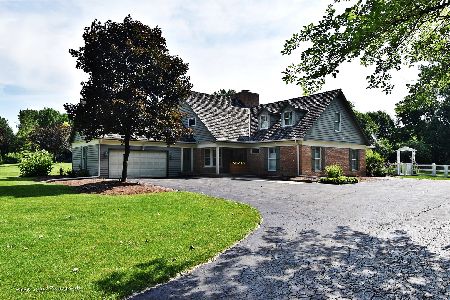6N977 Brewster Creek Circle, Wayne, Illinois 60184
$547,500
|
Sold
|
|
| Status: | Closed |
| Sqft: | 3,024 |
| Cost/Sqft: | $190 |
| Beds: | 4 |
| Baths: | 5 |
| Year Built: | 1998 |
| Property Taxes: | $16,651 |
| Days On Market: | 1988 |
| Lot Size: | 3,44 |
Description
ESCAPE TO YOUR OWN PRIVATE WORLD IN HISTORIC WAYNE ON A PICTURESQUE 3.44 ACRE WOODED LOT! A nature lover's delight awaits as you enter the property through a tree-lined brick paver driveway which includes a circular turnaround. Great curb appeal with attractive front porch, fenced back yard, brick patio, huge deck and brick wrap-around sidewalk. This virtually all-brick home features a first floor master with His and Her closets, a volume ceiling and panoramic views of the park-like back yard. Impressive 16x6 foyer leads to the dramatic two-story living room highlighted by a stone floor-to-ceiling wood-burning fireplace and skylights. Gourmet chef's dream kitchen with granite counters, over-sized walk-in pantry and high-end appliances including double oven. Impressive den with built-ins and wainscoting. First floor laundry with pet shower! Finished basement boasts second fireplace and kitchenette, full bath and exercise room. Three bedrooms up with two full baths and spacious bonus room. Three car garage with service door. Professionally landscaped. MUST SEE!
Property Specifics
| Single Family | |
| — | |
| Cape Cod | |
| 1998 | |
| Full | |
| — | |
| No | |
| 3.44 |
| Kane | |
| Brewster Creek | |
| 950 / Annual | |
| Other | |
| Private Well | |
| Septic-Private | |
| 10836277 | |
| 0912100034 |
Nearby Schools
| NAME: | DISTRICT: | DISTANCE: | |
|---|---|---|---|
|
Grade School
Wayne Elementary School |
46 | — | |
|
Middle School
Kenyon Woods Middle School |
46 | Not in DB | |
|
High School
South Elgin High School |
46 | Not in DB | |
Property History
| DATE: | EVENT: | PRICE: | SOURCE: |
|---|---|---|---|
| 22 Aug, 2007 | Sold | $860,000 | MRED MLS |
| 9 Jul, 2007 | Under contract | $899,000 | MRED MLS |
| 27 Mar, 2007 | Listed for sale | $899,000 | MRED MLS |
| 20 Nov, 2020 | Sold | $547,500 | MRED MLS |
| 7 Oct, 2020 | Under contract | $575,000 | MRED MLS |
| 24 Aug, 2020 | Listed for sale | $575,000 | MRED MLS |














































































Room Specifics
Total Bedrooms: 4
Bedrooms Above Ground: 4
Bedrooms Below Ground: 0
Dimensions: —
Floor Type: Carpet
Dimensions: —
Floor Type: Carpet
Dimensions: —
Floor Type: Carpet
Full Bathrooms: 5
Bathroom Amenities: Whirlpool,Separate Shower,Double Sink
Bathroom in Basement: 1
Rooms: Breakfast Room,Bonus Room,Game Room,Exercise Room,Office,Foyer
Basement Description: Finished
Other Specifics
| 3 | |
| Concrete Perimeter | |
| Brick | |
| Deck, Patio | |
| Landscaped,Water View,Wooded | |
| 601X597X442X36X249 | |
| Finished | |
| Full | |
| Vaulted/Cathedral Ceilings, Bar-Wet, First Floor Bedroom, In-Law Arrangement, First Floor Laundry, First Floor Full Bath, Some Wood Floors, Granite Counters | |
| Double Oven, Microwave, Dishwasher, Refrigerator, Washer, Dryer | |
| Not in DB | |
| Horse-Riding Trails, Street Paved | |
| — | |
| — | |
| Gas Starter |
Tax History
| Year | Property Taxes |
|---|---|
| 2007 | $16,191 |
| 2020 | $16,651 |
Contact Agent
Nearby Similar Homes
Nearby Sold Comparables
Contact Agent
Listing Provided By
REMAX Excels




