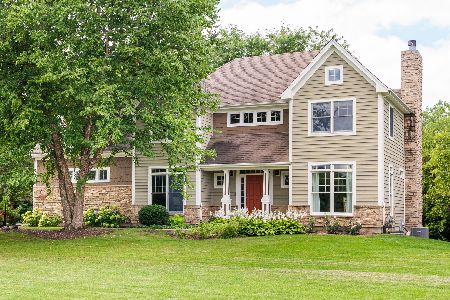6N983 Willowbrook Drive, St Charles, Illinois 60175
$630,000
|
Sold
|
|
| Status: | Closed |
| Sqft: | 3,324 |
| Cost/Sqft: | $188 |
| Beds: | 5 |
| Baths: | 4 |
| Year Built: | 1995 |
| Property Taxes: | $11,761 |
| Days On Market: | 1445 |
| Lot Size: | 1,74 |
Description
This stately 5 bedroom/4 bathroom all-brick home has been meticulously maintained by the original owner, featuring lots of builder upgrades throughout. The welcoming 2-story foyer (w/ oak staircase) flows between the dining room & formal living rooms into the open concept kitchen & family room, great for entertaining. The entire home is painted in neutral tones w/ hardwood & tile floors & 9' ceilings. Revel in the chef's kitchen w/ granite countertops, large island, solid oak cabinets, upgraded light fixtures, high-end stainless steel appliances, a bar/planning desk (wine fridge to stay) & plenty of room for an eat-in table overlooking the expansive patio, pool & yard. With the open family room area, all can enjoy the wood-burning brick fireplace. Down the hall, find the private guest/in-law retreat w/ 1st floor bedroom, walk-in closet & hall bathroom w/ large walk-in shower. Appreciate the newer washer & dryer in the spacious laundry room w/ electric doggie door access to the backyard. Across the hall, find the vast 3-car garage w/ 8' doors. Meander upstairs to the master ensuite w/ airy tray ceiling, expansive customized walk-in closet & luxury bathroom featuring a Jacuzzi bath, heated floors & double vanity. Three additional bedrooms have vaulted ceilings & large closets, sharing the hall bathroom, full of natural light, double-vanity & bathtub. The finished lower level provides an additional 1,300 ft2 of living space w/ 9' ceilings & tile flooring. Enter into the spacious living room/recreation area, wired for speakers & ready to entertain, including a wet bar & can lights throughout (20 amp outlets). Off the main room there is a full bathroom w/ walk-in shower & storage/utility area w/ shelving, newer HVAC & water heater. On the other side of the basement, an exercise room w/ gym-style flooring connects to a studio/workshop (220 amp outlet, previously used for a kiln) w/ tile flooring & newer water softener (note the well is extra deep - no need for additional filtration!). Located on one of the largest lots in the subdivision (1.74 acres), this private retreat is across the street from a nature preserve, & backs to a dry retention area. Boasting a newer roof & driveway, flat backyard perfect for sports, underground fence, oversized poured concrete patio, 40'x20' Barrington cement pool w/ all upgrades including electric cover (safety feature), new pool equipment (400k BTU heater & filtration system) & a 10'x16' Amish shed - there really isn't anything left to do, but move in & enjoy! Great location - 10 minutes to Metra, Randall Road, & close to Award-Winning D303 schools & vibrant downtown areas of St. Charles, Geneva, Elgin, Batavia & more!
Property Specifics
| Single Family | |
| — | |
| — | |
| 1995 | |
| — | |
| — | |
| No | |
| 1.74 |
| Kane | |
| — | |
| 300 / Annual | |
| — | |
| — | |
| — | |
| 11327132 | |
| 0811102001 |
Nearby Schools
| NAME: | DISTRICT: | DISTANCE: | |
|---|---|---|---|
|
Grade School
Wasco Elementary School |
303 | — | |
|
Middle School
Thompson Middle School |
303 | Not in DB | |
|
High School
St Charles North High School |
303 | Not in DB | |
Property History
| DATE: | EVENT: | PRICE: | SOURCE: |
|---|---|---|---|
| 25 Mar, 2022 | Sold | $630,000 | MRED MLS |
| 20 Feb, 2022 | Under contract | $625,000 | MRED MLS |
| 17 Feb, 2022 | Listed for sale | $625,000 | MRED MLS |




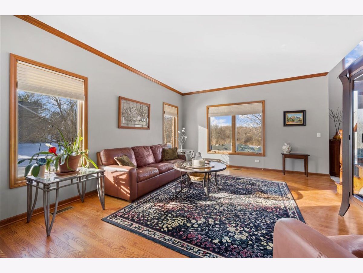
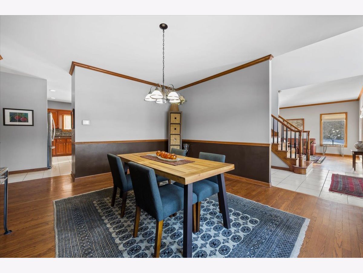
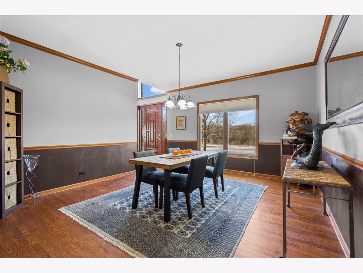
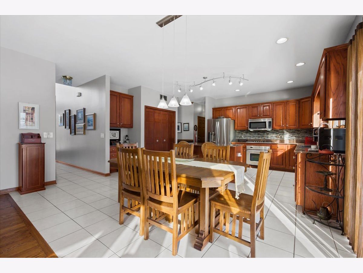
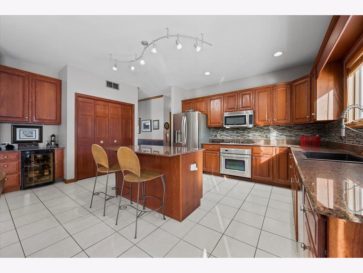
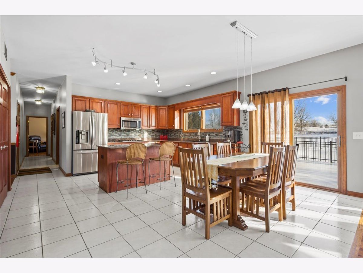
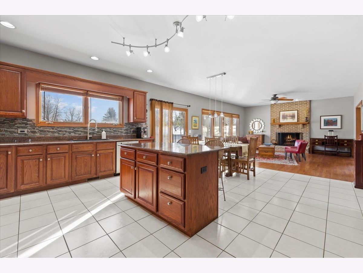
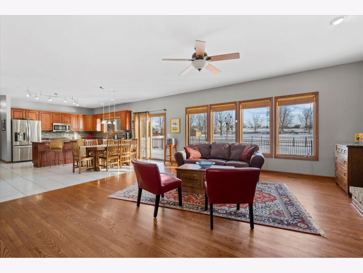

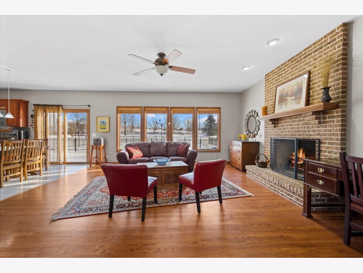
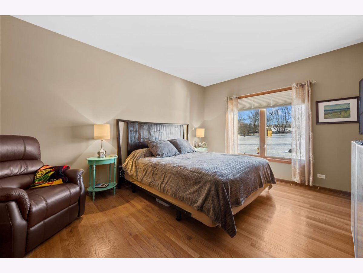
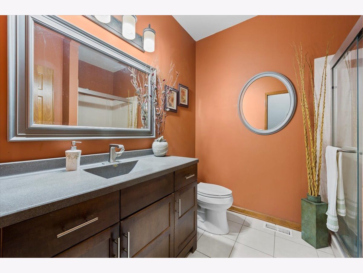
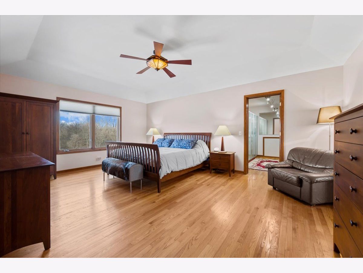
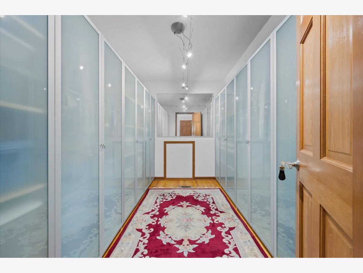
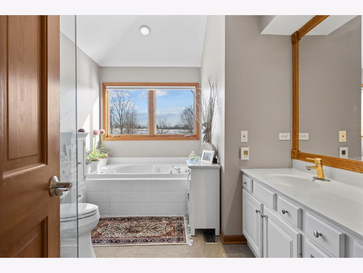
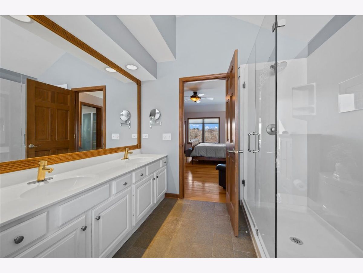
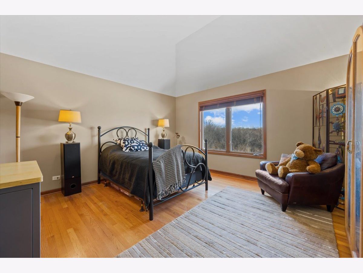
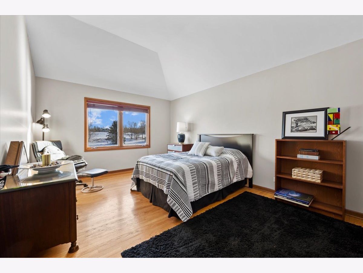
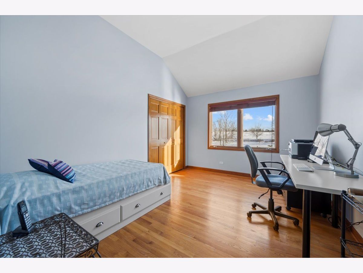
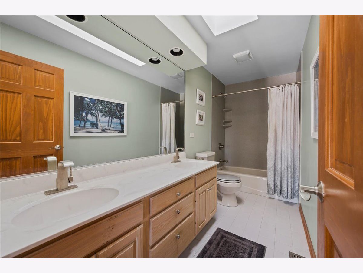
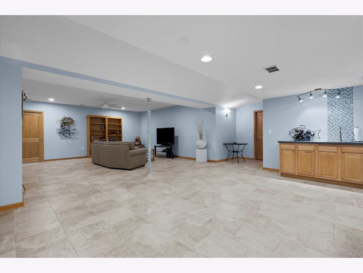
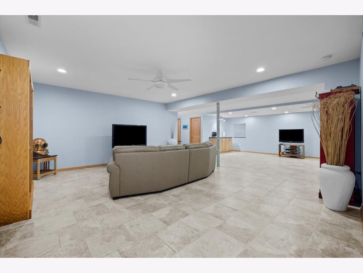
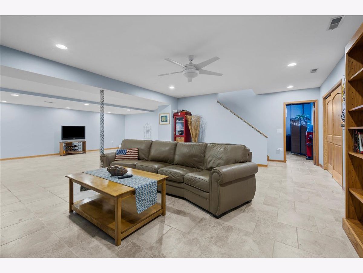
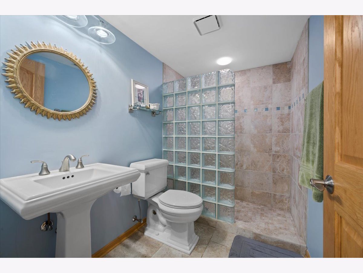
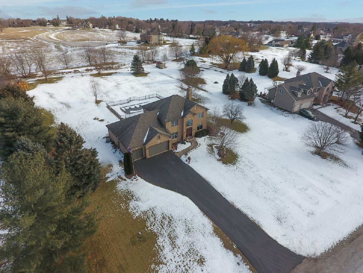
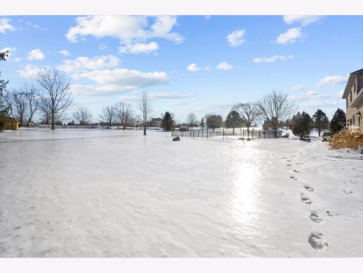
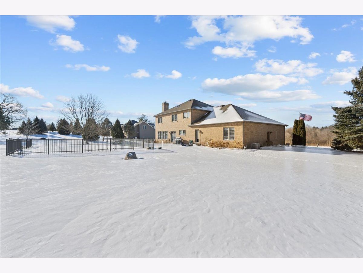
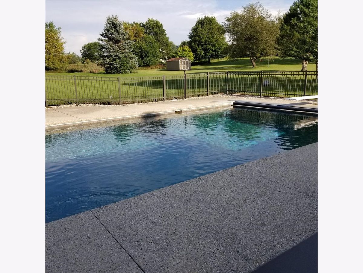
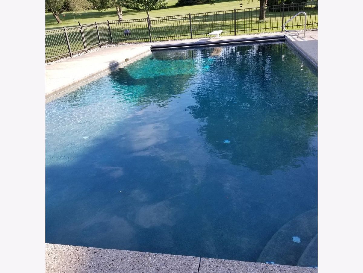
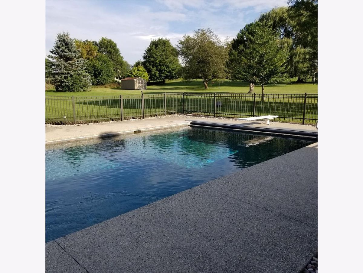
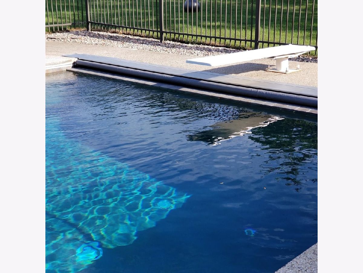
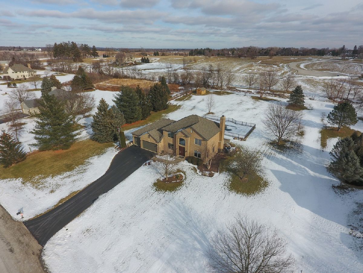
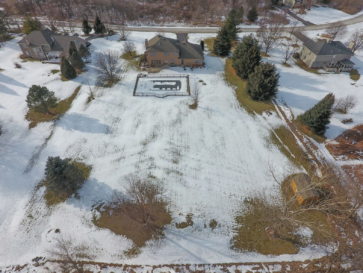
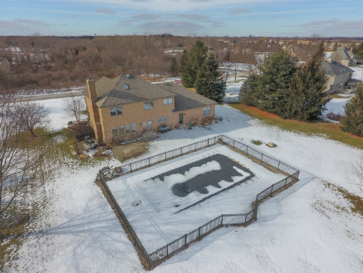
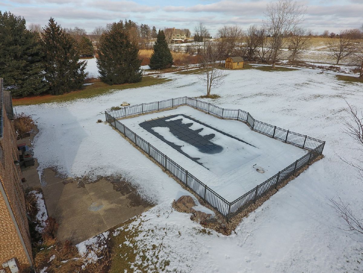
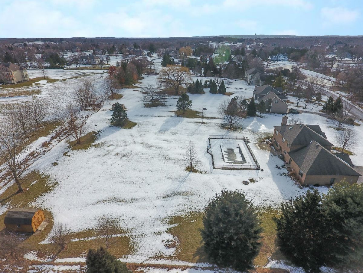

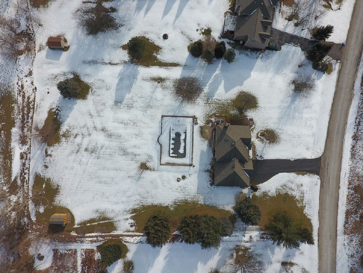
Room Specifics
Total Bedrooms: 5
Bedrooms Above Ground: 5
Bedrooms Below Ground: 0
Dimensions: —
Floor Type: —
Dimensions: —
Floor Type: —
Dimensions: —
Floor Type: —
Dimensions: —
Floor Type: —
Full Bathrooms: 4
Bathroom Amenities: Whirlpool,Separate Shower,Double Sink
Bathroom in Basement: 1
Rooms: —
Basement Description: Partially Finished,9 ft + pour,Rec/Family Area,Storage Space
Other Specifics
| 3 | |
| — | |
| Asphalt | |
| — | |
| — | |
| 206X349X212X372 | |
| Unfinished | |
| — | |
| — | |
| — | |
| Not in DB | |
| — | |
| — | |
| — | |
| — |
Tax History
| Year | Property Taxes |
|---|---|
| 2022 | $11,761 |
Contact Agent
Nearby Similar Homes
Nearby Sold Comparables
Contact Agent
Listing Provided By
eXp Realty, LLC - Geneva


