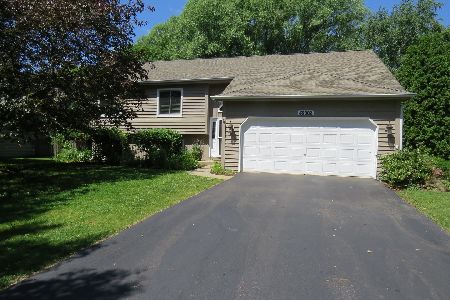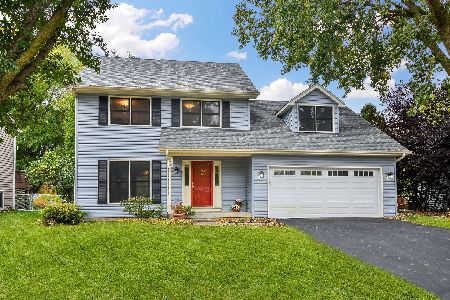6S001 Westwind Drive, Naperville, Illinois 60563
$370,000
|
Sold
|
|
| Status: | Closed |
| Sqft: | 2,108 |
| Cost/Sqft: | $179 |
| Beds: | 4 |
| Baths: | 4 |
| Year Built: | 1988 |
| Property Taxes: | $6,873 |
| Days On Market: | 2773 |
| Lot Size: | 0,23 |
Description
Welcome Home to over 3000sqft of finished living space that offers four spacious bedrooms, two full and two half updated bathrooms. Ceiling fans in all bedrooms and kitchen. Hardwood flooring thru-out main floor. Living Room with crown molding and built-in shelving. Formal dining room with crown molding and chair rail. Kitchen with gorgeous 42" cabinets, granite counters, breakfast bar, pantry, eat-in area and stainless steel appliances. Family Room with recessed lighting and wood burning fireplace with gas start. Finished basement with recreational area, play area, bonus room, half bath and a concrete crawl space for extra storage. Vinyl fenced in backyard, tiered deck, play set, hot tub (sold as-is). Plus, new windows thru-out. Schedule a showing today!
Property Specifics
| Single Family | |
| — | |
| — | |
| 1988 | |
| Partial | |
| — | |
| No | |
| 0.23 |
| Du Page | |
| Trails Of Country Lakes | |
| 0 / Not Applicable | |
| None | |
| Public | |
| Public Sewer | |
| 09997573 | |
| 0716104001 |
Nearby Schools
| NAME: | DISTRICT: | DISTANCE: | |
|---|---|---|---|
|
Grade School
Longwood Elementary School |
204 | — | |
|
Middle School
Granger Middle School |
204 | Not in DB | |
|
High School
Metea Valley High School |
204 | Not in DB | |
Property History
| DATE: | EVENT: | PRICE: | SOURCE: |
|---|---|---|---|
| 3 Oct, 2012 | Sold | $309,100 | MRED MLS |
| 15 Sep, 2012 | Under contract | $320,000 | MRED MLS |
| 24 Aug, 2012 | Listed for sale | $320,000 | MRED MLS |
| 19 Jul, 2016 | Sold | $345,000 | MRED MLS |
| 21 May, 2016 | Under contract | $349,900 | MRED MLS |
| 18 May, 2016 | Listed for sale | $349,900 | MRED MLS |
| 16 Aug, 2018 | Sold | $370,000 | MRED MLS |
| 30 Jun, 2018 | Under contract | $377,000 | MRED MLS |
| 25 Jun, 2018 | Listed for sale | $377,000 | MRED MLS |
Room Specifics
Total Bedrooms: 4
Bedrooms Above Ground: 4
Bedrooms Below Ground: 0
Dimensions: —
Floor Type: Carpet
Dimensions: —
Floor Type: Carpet
Dimensions: —
Floor Type: Carpet
Full Bathrooms: 4
Bathroom Amenities: —
Bathroom in Basement: 1
Rooms: Eating Area,Recreation Room,Play Room,Bonus Room
Basement Description: Finished,Crawl
Other Specifics
| 2 | |
| Concrete Perimeter | |
| Asphalt | |
| Deck, Porch, Hot Tub, Storms/Screens | |
| Fenced Yard | |
| 75X134 | |
| — | |
| Full | |
| Hardwood Floors, First Floor Laundry | |
| Range, Microwave, Dishwasher, Refrigerator, Disposal, Stainless Steel Appliance(s) | |
| Not in DB | |
| Sidewalks, Street Lights, Street Paved | |
| — | |
| — | |
| Wood Burning, Gas Starter |
Tax History
| Year | Property Taxes |
|---|---|
| 2012 | $6,233 |
| 2016 | $6,664 |
| 2018 | $6,873 |
Contact Agent
Nearby Similar Homes
Nearby Sold Comparables
Contact Agent
Listing Provided By
Personal Touch Realty Inc





