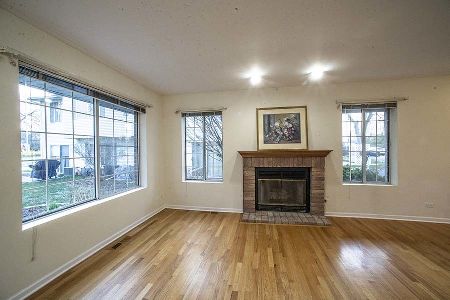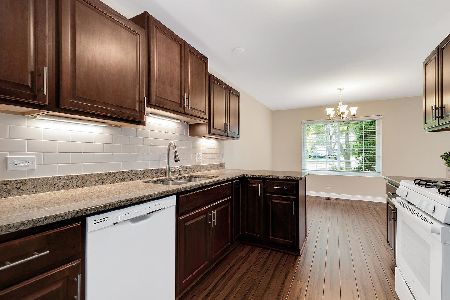6S028 Steeple Run Drive, Naperville, Illinois 60540
$142,500
|
Sold
|
|
| Status: | Closed |
| Sqft: | 1,038 |
| Cost/Sqft: | $145 |
| Beds: | 2 |
| Baths: | 1 |
| Year Built: | 1990 |
| Property Taxes: | $3,095 |
| Days On Market: | 3738 |
| Lot Size: | 0,00 |
Description
North Naperville with District 203 Schools! Charming updated second floor unit in Steeple Run Condominiums with an attached 1 car garage. Walk into a large open concept with plenty of sunshine, fireplace with new stone surround and new hardwood floors, fresh paint and a totally remodeled kitchen. The New (2015) kitchen includes cabinets, granite, range, dishwasher and an under mount stainless sink along with a breakfast bar. The bathroom has the cottage look with a combination of subway and glass tiles. The vanity is Shaker style with a hard surface counter. The two bedrooms are good size with carpeted floor and large windows to bring in natural light. More of the new include dishwasher, furnace and air (2012). Sliding glass door, hot water heater, washing machine and bathroom remodel are less than 10 years old. Pool community.
Property Specifics
| Condos/Townhomes | |
| 1 | |
| — | |
| 1990 | |
| None | |
| — | |
| No | |
| — |
| Du Page | |
| — | |
| 54 / Monthly | |
| Lawn Care,Snow Removal | |
| Lake Michigan | |
| Public Sewer | |
| 09080730 | |
| 0816114008 |
Nearby Schools
| NAME: | DISTRICT: | DISTANCE: | |
|---|---|---|---|
|
Grade School
Steeple Run Elementary School |
203 | — | |
|
Middle School
Jefferson Junior High School |
203 | Not in DB | |
|
High School
Naperville North High School |
203 | Not in DB | |
Property History
| DATE: | EVENT: | PRICE: | SOURCE: |
|---|---|---|---|
| 8 Jul, 2009 | Sold | $153,000 | MRED MLS |
| 16 May, 2009 | Under contract | $159,900 | MRED MLS |
| — | Last price change | $165,000 | MRED MLS |
| 21 Apr, 2009 | Listed for sale | $165,000 | MRED MLS |
| 30 Aug, 2016 | Sold | $142,500 | MRED MLS |
| 29 Jul, 2016 | Under contract | $150,000 | MRED MLS |
| — | Last price change | $155,000 | MRED MLS |
| 6 Nov, 2015 | Listed for sale | $169,900 | MRED MLS |
Room Specifics
Total Bedrooms: 2
Bedrooms Above Ground: 2
Bedrooms Below Ground: 0
Dimensions: —
Floor Type: Carpet
Full Bathrooms: 1
Bathroom Amenities: —
Bathroom in Basement: 0
Rooms: No additional rooms
Basement Description: None
Other Specifics
| 1 | |
| — | |
| Asphalt | |
| Balcony, End Unit | |
| — | |
| COMMON | |
| — | |
| Full | |
| Laundry Hook-Up in Unit | |
| Range, Dishwasher, Refrigerator, Washer, Dryer, Disposal | |
| Not in DB | |
| — | |
| — | |
| — | |
| Wood Burning, Attached Fireplace Doors/Screen, Gas Log, Gas Starter |
Tax History
| Year | Property Taxes |
|---|---|
| 2009 | $2,561 |
| 2016 | $3,095 |
Contact Agent
Nearby Similar Homes
Nearby Sold Comparables
Contact Agent
Listing Provided By
Baird & Warner





