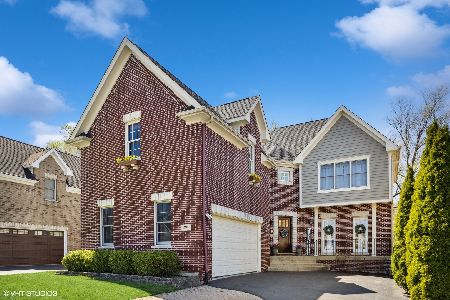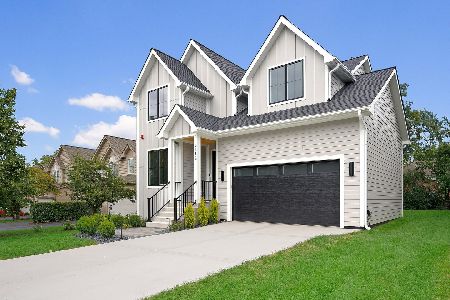6s044 Alabama Avenue, Clarendon Hills, Illinois 60514
$540,000
|
Sold
|
|
| Status: | Closed |
| Sqft: | 0 |
| Cost/Sqft: | — |
| Beds: | 4 |
| Baths: | 5 |
| Year Built: | 2006 |
| Property Taxes: | $9,214 |
| Days On Market: | 2189 |
| Lot Size: | 0,15 |
Description
You'll be delighted by the finer features that abound in this newer home located in the idyllic Western suburbs near all transportation options and within the acclaimed Hinsdale Central High School attendance area. Less than a mile to the Metra Station in darling Clarendon Hills, a top rated suburb to live in in 2019! This home features four second floor bedrooms all with updated attached bathrooms. The main living level has such an efficient layout and a killer kitchen with top of the line appliances. The basement is wonderful with a second living space, a full kitchen, bedroom, a bathroom, two additional rooms and laundry hookup. Outside you'll find extensive and delightful landscaping and hardscape plus an awesome retractable awning to ensure you will enjoy those long summer nights! Low taxes plus an included home warranty make this a great value for the area. This one is not to be missed!
Property Specifics
| Single Family | |
| — | |
| — | |
| 2006 | |
| Full | |
| — | |
| No | |
| 0.15 |
| Du Page | |
| — | |
| — / Not Applicable | |
| None | |
| Private | |
| Other | |
| 10615906 | |
| 0915204016 |
Nearby Schools
| NAME: | DISTRICT: | DISTANCE: | |
|---|---|---|---|
|
Grade School
Maercker Elementary School |
60 | — | |
|
Middle School
Westview Hills Middle School |
60 | Not in DB | |
|
High School
Hinsdale Central High School |
86 | Not in DB | |
Property History
| DATE: | EVENT: | PRICE: | SOURCE: |
|---|---|---|---|
| 10 Apr, 2020 | Sold | $540,000 | MRED MLS |
| 6 Mar, 2020 | Under contract | $550,000 | MRED MLS |
| 21 Jan, 2020 | Listed for sale | $550,000 | MRED MLS |
Room Specifics
Total Bedrooms: 5
Bedrooms Above Ground: 4
Bedrooms Below Ground: 1
Dimensions: —
Floor Type: Carpet
Dimensions: —
Floor Type: Carpet
Dimensions: —
Floor Type: Carpet
Dimensions: —
Floor Type: —
Full Bathrooms: 5
Bathroom Amenities: Whirlpool,Separate Shower,Double Sink
Bathroom in Basement: 1
Rooms: Eating Area,Recreation Room,Sitting Room,Bonus Room,Bedroom 5,Kitchen
Basement Description: Finished
Other Specifics
| 2 | |
| Concrete Perimeter | |
| Asphalt | |
| Deck | |
| — | |
| 51 X 143 X 51 X 143 | |
| Full,Unfinished | |
| Full | |
| Hardwood Floors, In-Law Arrangement, First Floor Laundry, Walk-In Closet(s) | |
| Double Oven, Microwave, Dishwasher, Refrigerator, Stainless Steel Appliance(s) | |
| Not in DB | |
| Street Lights, Street Paved | |
| — | |
| — | |
| Gas Log, Gas Starter |
Tax History
| Year | Property Taxes |
|---|---|
| 2020 | $9,214 |
Contact Agent
Nearby Similar Homes
Nearby Sold Comparables
Contact Agent
Listing Provided By
@properties









