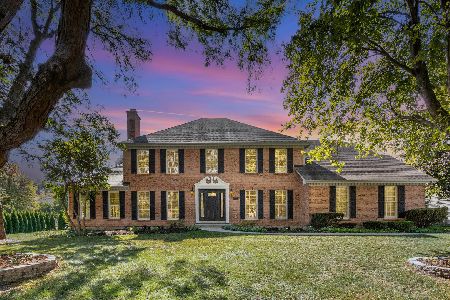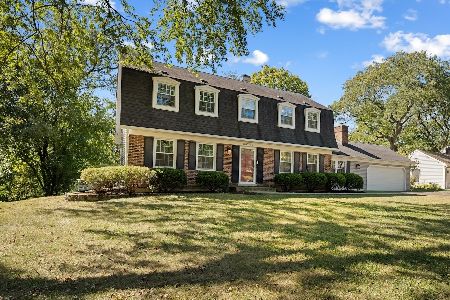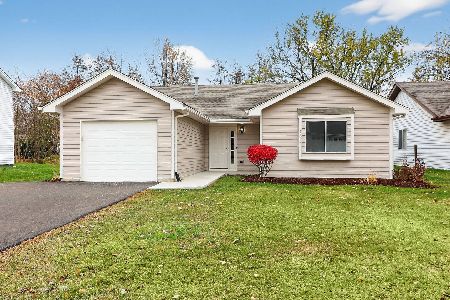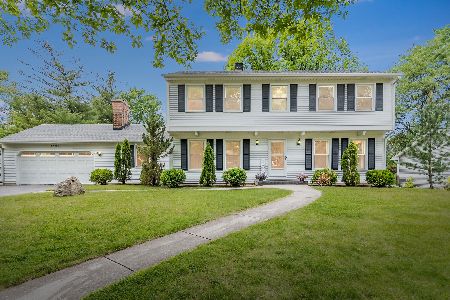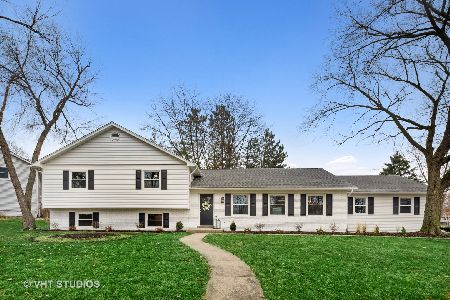6S262 New Castle Road, Naperville, Illinois 60540
$430,000
|
Sold
|
|
| Status: | Closed |
| Sqft: | 2,062 |
| Cost/Sqft: | $208 |
| Beds: | 4 |
| Baths: | 3 |
| Year Built: | 1967 |
| Property Taxes: | $8,078 |
| Days On Market: | 1938 |
| Lot Size: | 0,31 |
Description
This expanded split level home sets this home apart with over 2800sf of living space (2062sf above and 837sf lower level). Family room addition provides vaulted ceiling, fireplace, Pella windows and doors opening to kitchen and back yard area (106X145X95X125) .31 acres. Functional kitchen provides breakfast bar, granite countertops and stainless steel appliances. Large living room and dining area on main level plus 1/2 bath. Hardwood floors in bedrooms 1 through 3, master bedroom with updated private bath, as well as updated hall bath. Lower level with bedroom 4 / office plus recreation room. 2 car attached garage. Deck area off kitchen and family room. NEW roof & driveway. NEW Carpeting going in throughout. Freshly painted. Highly acclaimed School District 203 Prairie/Washington/Naperville North H.S. Close proximity to expressways, Metra and downtown Naperville. Quick Close Possible.
Property Specifics
| Single Family | |
| — | |
| — | |
| 1967 | |
| English | |
| — | |
| No | |
| 0.31 |
| Du Page | |
| Century Hill | |
| — / Not Applicable | |
| None | |
| Lake Michigan | |
| Public Sewer | |
| 10901808 | |
| 0817203006 |
Nearby Schools
| NAME: | DISTRICT: | DISTANCE: | |
|---|---|---|---|
|
Grade School
Prairie Elementary School |
203 | — | |
|
Middle School
Washington Junior High School |
203 | Not in DB | |
|
High School
Naperville North High School |
203 | Not in DB | |
Property History
| DATE: | EVENT: | PRICE: | SOURCE: |
|---|---|---|---|
| 27 Aug, 2012 | Sold | $290,000 | MRED MLS |
| 18 Jul, 2012 | Under contract | $300,000 | MRED MLS |
| 19 Apr, 2012 | Listed for sale | $319,900 | MRED MLS |
| 17 Dec, 2020 | Sold | $430,000 | MRED MLS |
| 27 Nov, 2020 | Under contract | $429,800 | MRED MLS |
| 10 Oct, 2020 | Listed for sale | $429,800 | MRED MLS |
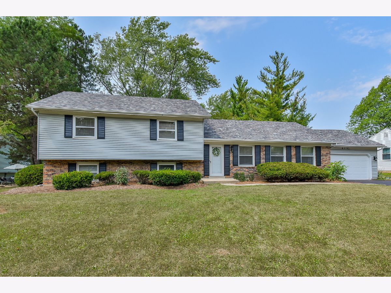
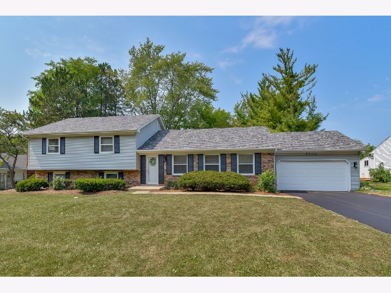
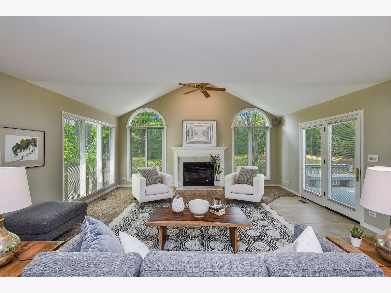
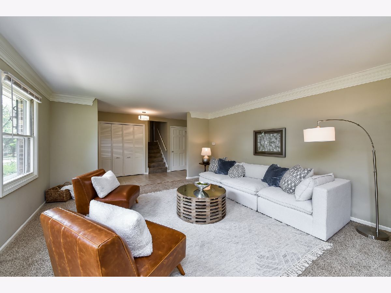
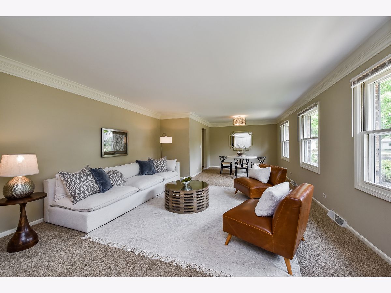
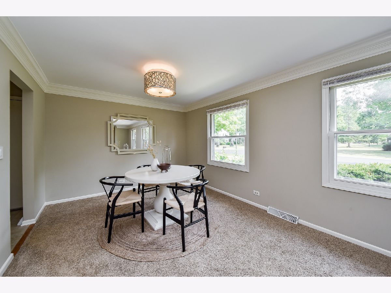
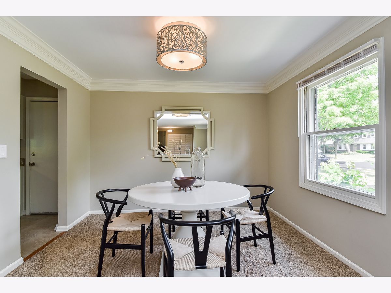
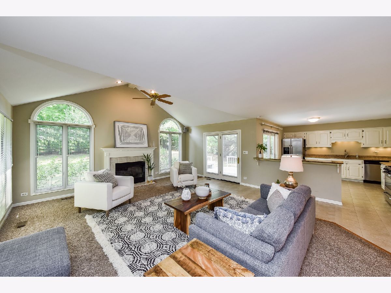
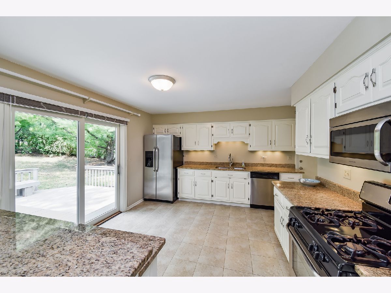
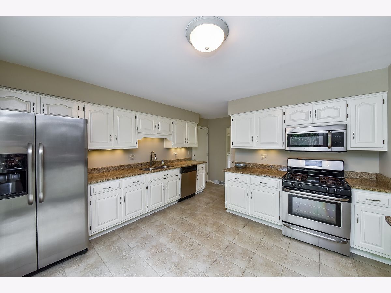
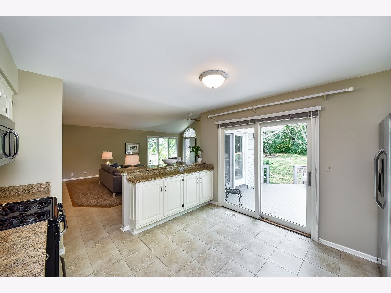
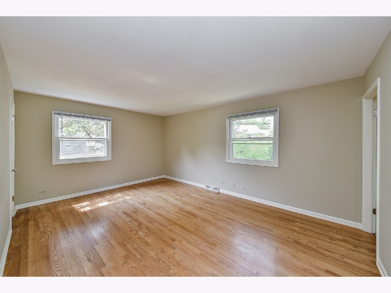
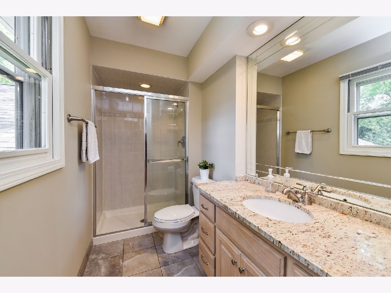
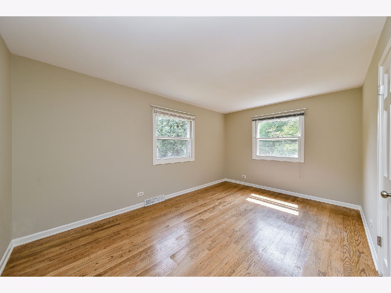
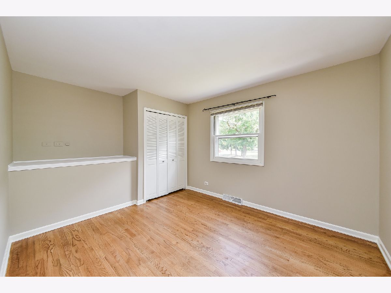
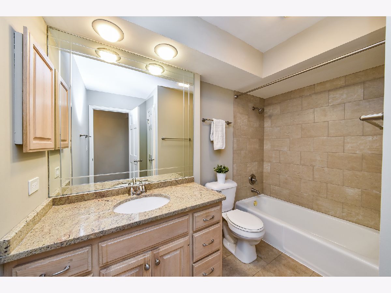
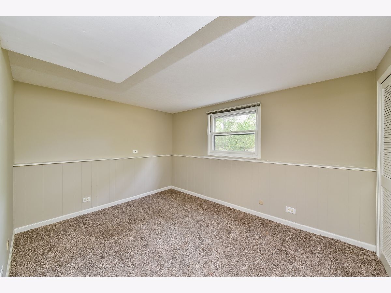
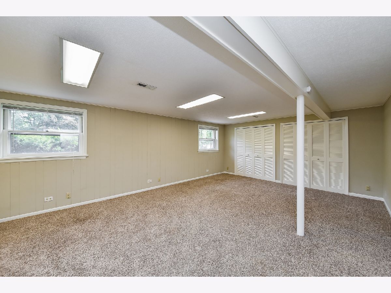
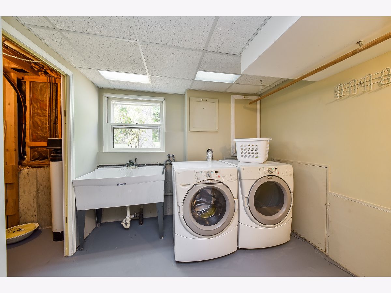
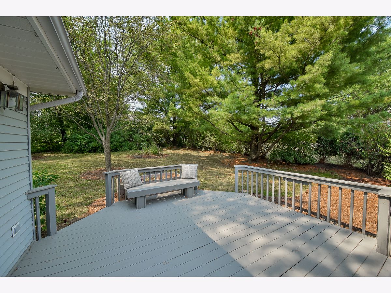
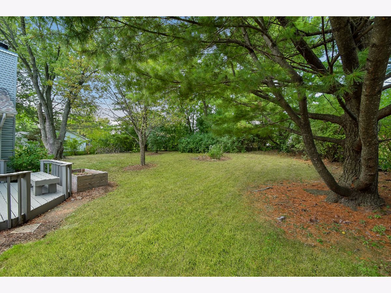
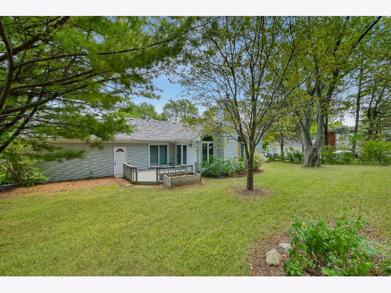
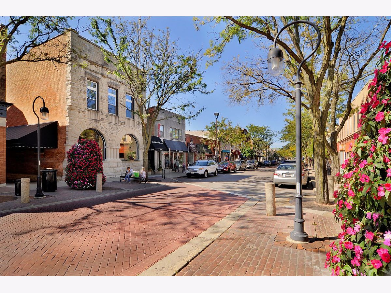
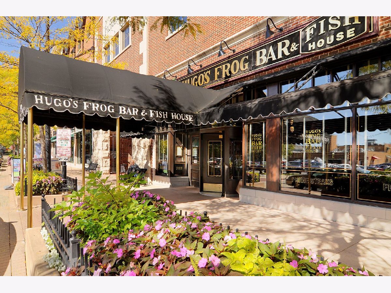
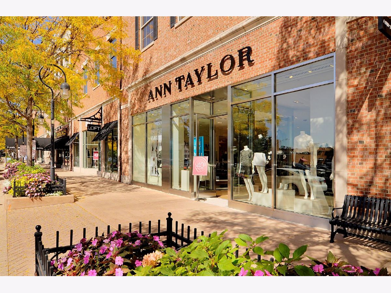
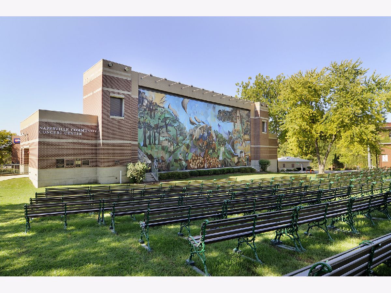
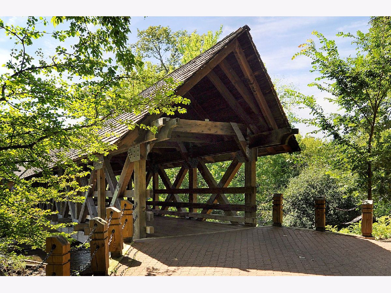
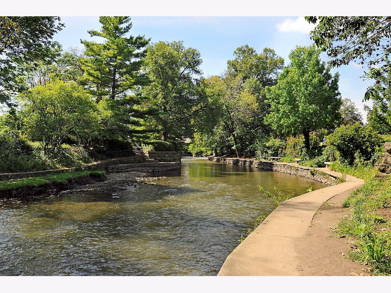
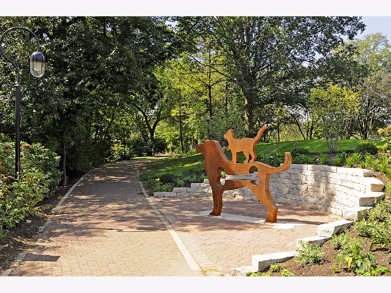
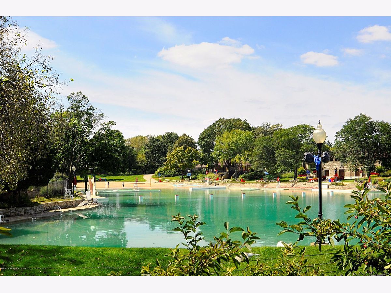
Room Specifics
Total Bedrooms: 4
Bedrooms Above Ground: 4
Bedrooms Below Ground: 0
Dimensions: —
Floor Type: Hardwood
Dimensions: —
Floor Type: Hardwood
Dimensions: —
Floor Type: Carpet
Full Bathrooms: 3
Bathroom Amenities: —
Bathroom in Basement: 0
Rooms: Foyer,Den
Basement Description: Finished
Other Specifics
| 2 | |
| Concrete Perimeter | |
| Asphalt | |
| Deck, Storms/Screens | |
| Irregular Lot,Mature Trees | |
| 125X106X52X43X145 | |
| — | |
| Full | |
| Vaulted/Cathedral Ceilings, Hardwood Floors | |
| Range, Microwave, Dishwasher, Refrigerator, Washer, Dryer, Disposal, Stainless Steel Appliance(s) | |
| Not in DB | |
| — | |
| — | |
| — | |
| Attached Fireplace Doors/Screen, Gas Log, Gas Starter |
Tax History
| Year | Property Taxes |
|---|---|
| 2012 | $6,758 |
| 2020 | $8,078 |
Contact Agent
Nearby Similar Homes
Nearby Sold Comparables
Contact Agent
Listing Provided By
john greene, Realtor

