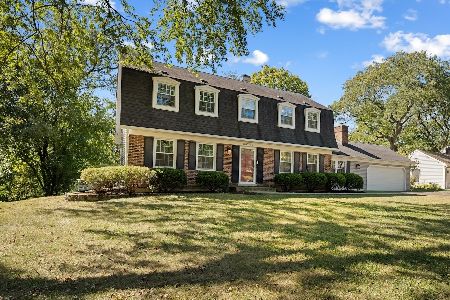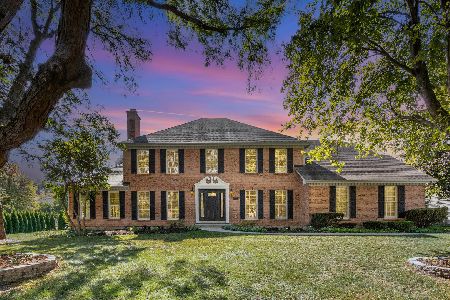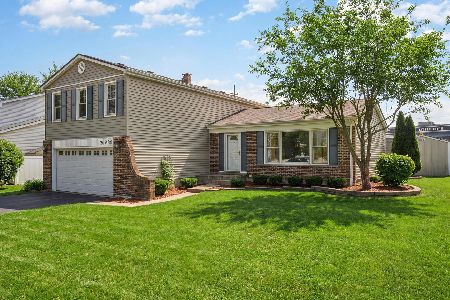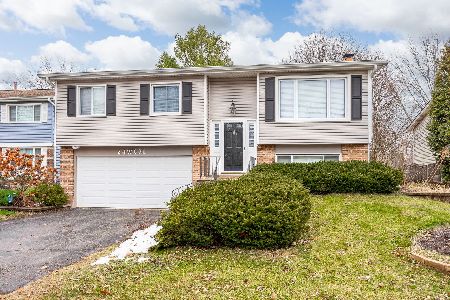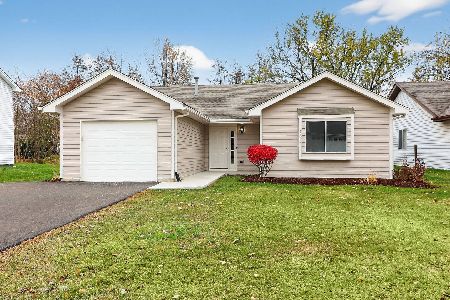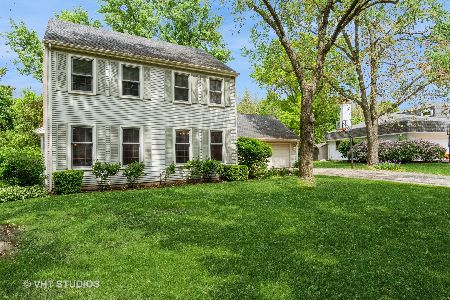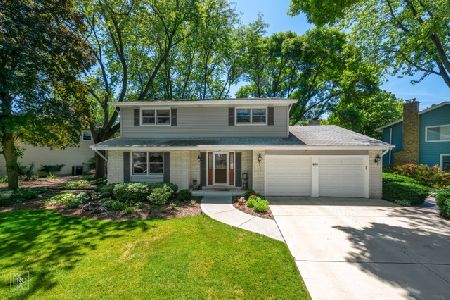6S465 Sussex Road, Naperville, Illinois 60540
$455,000
|
Sold
|
|
| Status: | Closed |
| Sqft: | 2,671 |
| Cost/Sqft: | $168 |
| Beds: | 5 |
| Baths: | 3 |
| Year Built: | 1973 |
| Property Taxes: | $8,300 |
| Days On Market: | 1806 |
| Lot Size: | 0,26 |
Description
Beautiful 5 Bedroom, 2.5 Bathroom meticulously maintained home with a Full Finished Basement nestled on a generous sized lot with a private wooded backyard in the Huntington Subdivision of Naperville. The first floor features gleaming hardwood floors, a formal dining room, living room, a cozy family room with a fireplace and an updated kitchen with all new stainless steel appliances. The second floor boasts 5 generously sized bedrooms with two bathrooms, one of them being an en-suite in the master bedroom. The full finished basement offers an open space that can be utilized for whatever you desire. Seller has recently replaced the Furnace (2019), A/C Condenser (2013), A Coil (2019), Electronic Air Cleaner (2019), Central Humidifier (2019), Vinyl Siding (2016), Gutters (2016), Gutter Guards (2016), Anderson Windows (2016), Concrete Driveway and walkway (2016), Garage Door Openers (2016), Carpet (2020), Interior Painted (2020). Additionally, the seller is also including a Home Warranty for peace of mind moving forward. Conveniently located just minutes from restaurants, transportation, top schools and the best of everything that Naperville has to offer. Definitely make it a point to see this one today before its gone!
Property Specifics
| Single Family | |
| — | |
| — | |
| 1973 | |
| Full | |
| — | |
| No | |
| 0.26 |
| Du Page | |
| Huntington | |
| 200 / Annual | |
| Clubhouse | |
| Lake Michigan,Public | |
| Public Sewer | |
| 10999080 | |
| 0817403013 |
Nearby Schools
| NAME: | DISTRICT: | DISTANCE: | |
|---|---|---|---|
|
Grade School
Prairie Elementary School |
203 | — | |
|
Middle School
Washington Junior High School |
203 | Not in DB | |
|
High School
Naperville North High School |
203 | Not in DB | |
Property History
| DATE: | EVENT: | PRICE: | SOURCE: |
|---|---|---|---|
| 26 Apr, 2021 | Sold | $455,000 | MRED MLS |
| 20 Feb, 2021 | Under contract | $450,000 | MRED MLS |
| 19 Feb, 2021 | Listed for sale | $450,000 | MRED MLS |

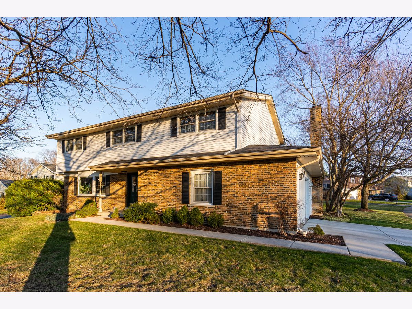
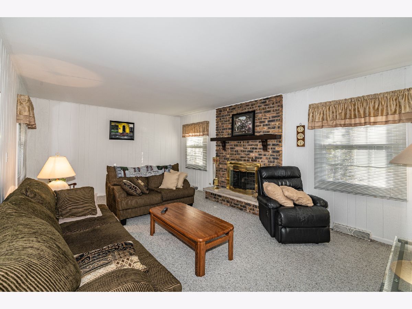
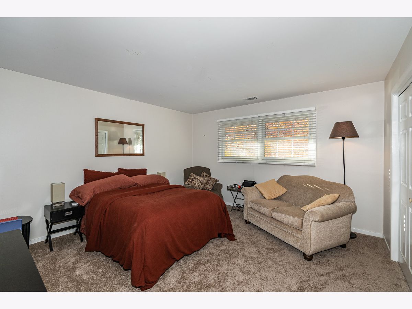
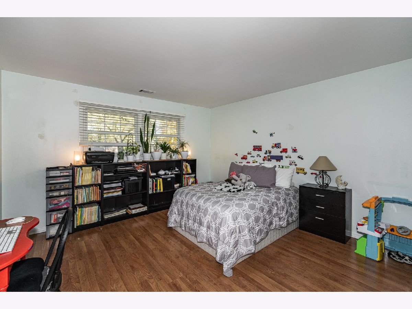
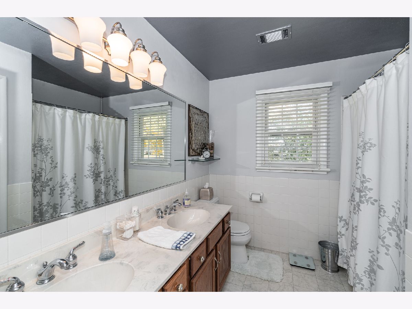
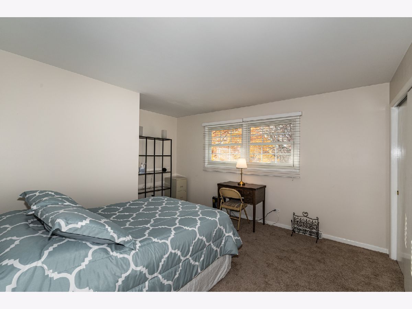
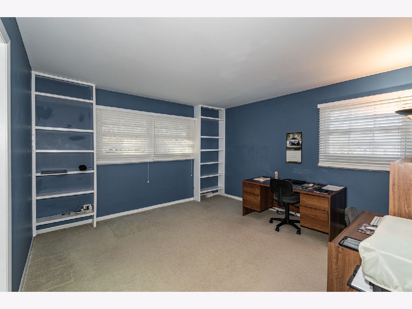
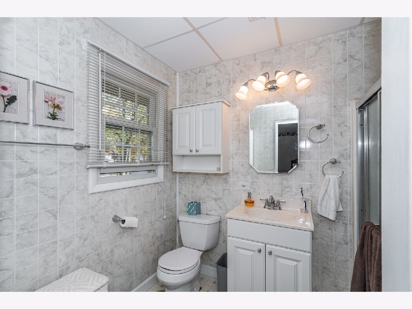
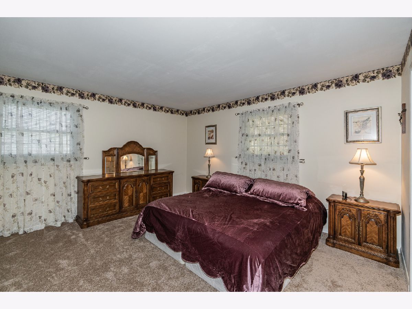
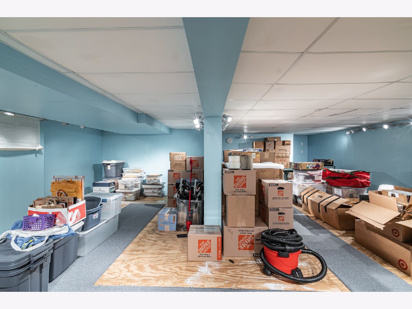
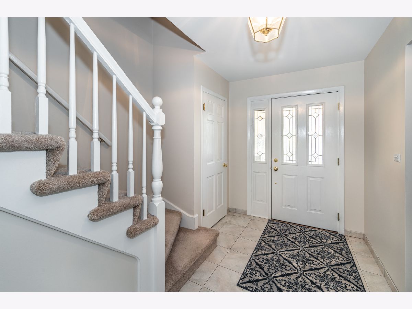
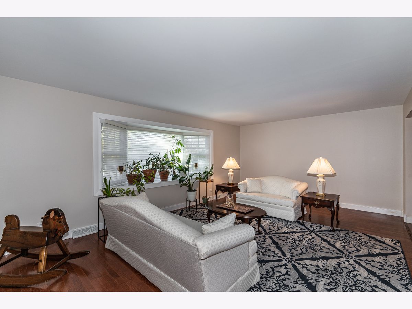
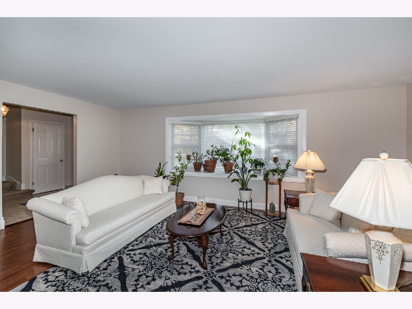
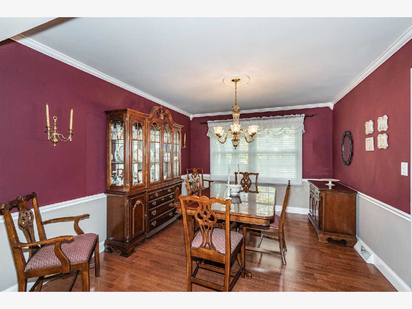
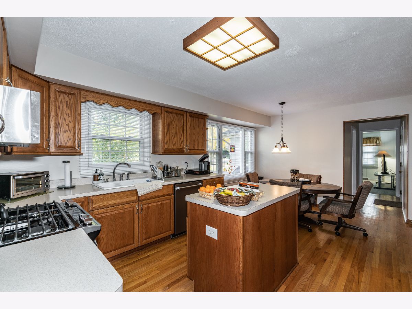
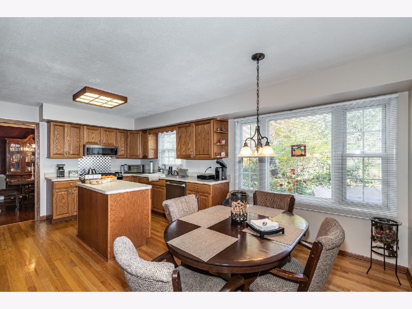
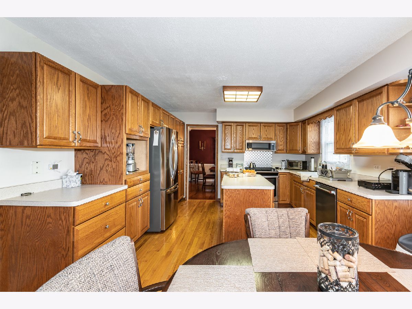
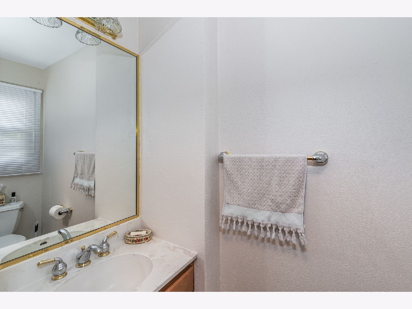
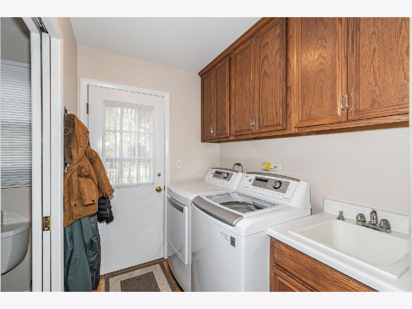
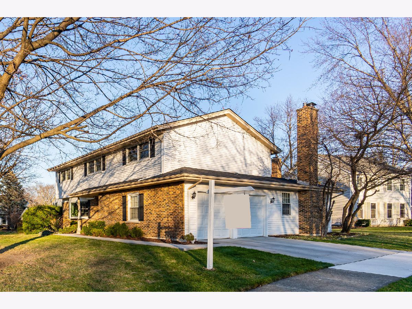
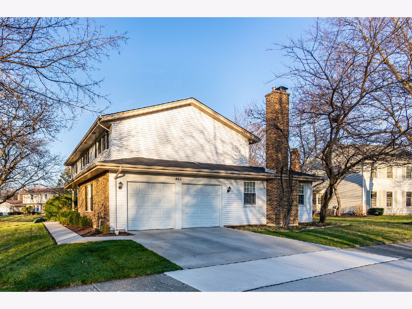
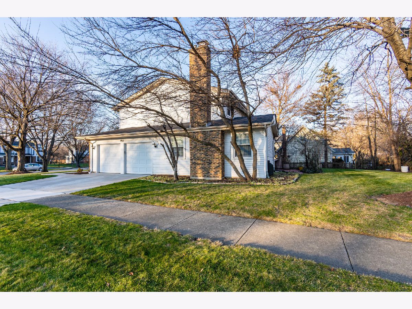
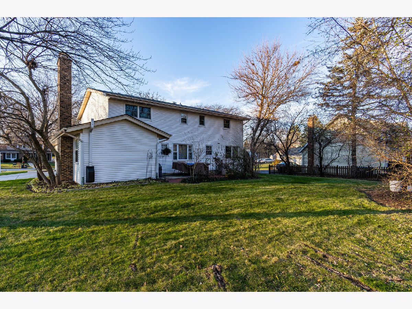
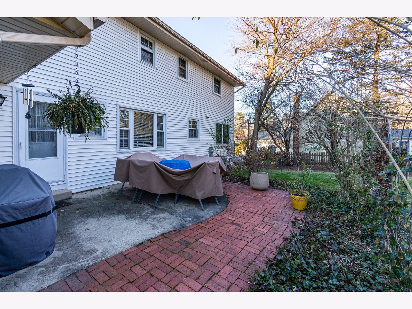
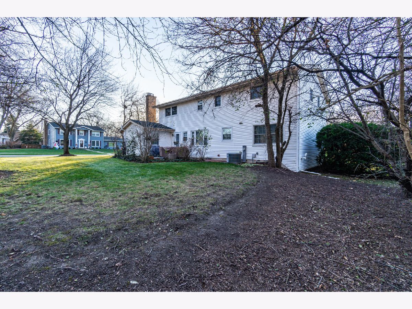
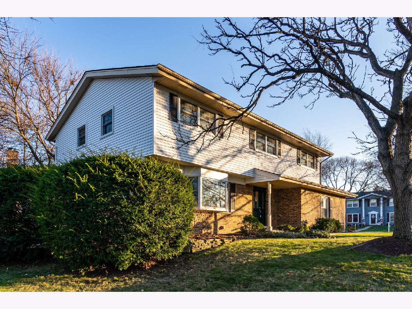
Room Specifics
Total Bedrooms: 5
Bedrooms Above Ground: 5
Bedrooms Below Ground: 0
Dimensions: —
Floor Type: Carpet
Dimensions: —
Floor Type: Carpet
Dimensions: —
Floor Type: Carpet
Dimensions: —
Floor Type: —
Full Bathrooms: 3
Bathroom Amenities: Double Sink
Bathroom in Basement: 0
Rooms: Bedroom 5
Basement Description: Finished
Other Specifics
| 2 | |
| Concrete Perimeter | |
| Concrete | |
| Brick Paver Patio | |
| Corner Lot | |
| 88.5X140X100.6X113.3 | |
| — | |
| Full | |
| Hardwood Floors, First Floor Laundry | |
| Range, Microwave, Dishwasher, Refrigerator, Washer, Dryer, Stainless Steel Appliance(s) | |
| Not in DB | |
| — | |
| — | |
| — | |
| Wood Burning |
Tax History
| Year | Property Taxes |
|---|---|
| 2021 | $8,300 |
Contact Agent
Nearby Similar Homes
Nearby Sold Comparables
Contact Agent
Listing Provided By
Keller Williams Elite

