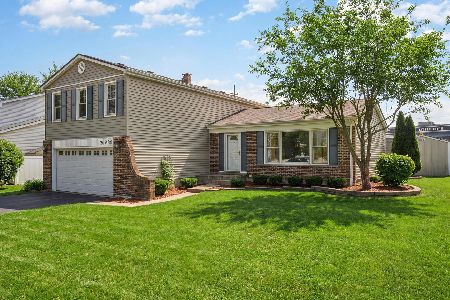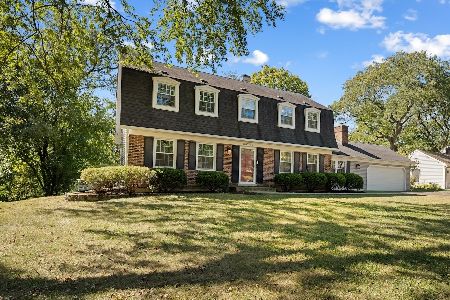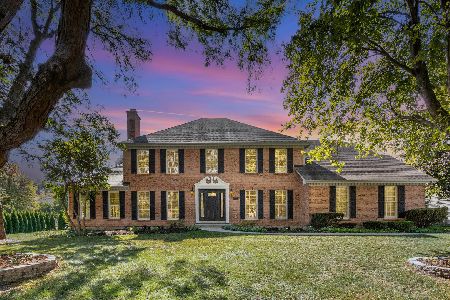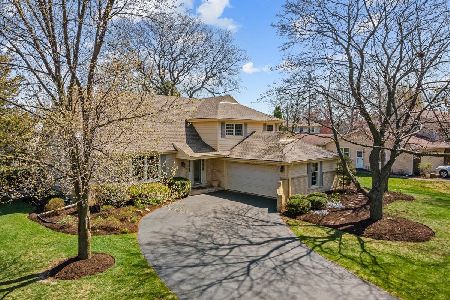6S480 Bridlespur Drive, Naperville, Illinois 60540
$475,000
|
Sold
|
|
| Status: | Closed |
| Sqft: | 3,100 |
| Cost/Sqft: | $161 |
| Beds: | 4 |
| Baths: | 3 |
| Year Built: | 1973 |
| Property Taxes: | $6,225 |
| Days On Market: | 6081 |
| Lot Size: | 0,00 |
Description
Completely remodeled home from top to bottom with addition/bump out to the back of the home. Hardwood floors throughout entire 1st floor and all bedrooms. 4 bedrooms, 2 1/2 baths, 1st floor den/office. 3100 square feet plus finished basement. Granite counters throughout, stainless steel appliances and new cabinetry in kitchen and bathrooms. This home is located within the prestigious District 203 Schools.
Property Specifics
| Single Family | |
| — | |
| Traditional | |
| 1973 | |
| Full | |
| — | |
| Yes | |
| 0 |
| Du Page | |
| Huntington | |
| 150 / Annual | |
| None | |
| Lake Michigan | |
| Public Sewer | |
| 07238249 | |
| 0817403032 |
Nearby Schools
| NAME: | DISTRICT: | DISTANCE: | |
|---|---|---|---|
|
Grade School
Prairie Elementary School |
203 | — | |
|
Middle School
Washington Junior High School |
203 | Not in DB | |
|
High School
Naperville North High School |
203 | Not in DB | |
Property History
| DATE: | EVENT: | PRICE: | SOURCE: |
|---|---|---|---|
| 22 Aug, 2008 | Sold | $382,000 | MRED MLS |
| 29 Jul, 2008 | Under contract | $399,500 | MRED MLS |
| — | Last price change | $414,000 | MRED MLS |
| 21 May, 2008 | Listed for sale | $414,000 | MRED MLS |
| 22 Sep, 2009 | Sold | $475,000 | MRED MLS |
| 11 Aug, 2009 | Under contract | $499,000 | MRED MLS |
| 8 Jun, 2009 | Listed for sale | $499,000 | MRED MLS |
| 24 Jun, 2019 | Sold | $560,000 | MRED MLS |
| 16 May, 2019 | Under contract | $575,000 | MRED MLS |
| 27 Apr, 2019 | Listed for sale | $575,000 | MRED MLS |
Room Specifics
Total Bedrooms: 4
Bedrooms Above Ground: 4
Bedrooms Below Ground: 0
Dimensions: —
Floor Type: Hardwood
Dimensions: —
Floor Type: Hardwood
Dimensions: —
Floor Type: Carpet
Full Bathrooms: 3
Bathroom Amenities: Separate Shower,Double Sink
Bathroom in Basement: 0
Rooms: Breakfast Room,Den,Recreation Room,Utility Room-1st Floor
Basement Description: Finished
Other Specifics
| 2 | |
| Concrete Perimeter | |
| Asphalt | |
| Patio, Greenhouse | |
| Pond(s),Water View,Wooded | |
| 90X135 | |
| Unfinished | |
| Full | |
| — | |
| Double Oven, Range, Microwave, Dishwasher, Disposal | |
| Not in DB | |
| Clubhouse, Pool, Tennis Courts, Sidewalks, Street Lights, Street Paved | |
| — | |
| — | |
| — |
Tax History
| Year | Property Taxes |
|---|---|
| 2008 | $6,225 |
| 2019 | $9,173 |
Contact Agent
Nearby Similar Homes
Nearby Sold Comparables
Contact Agent
Listing Provided By
Ryan Hill Realty, LLC







