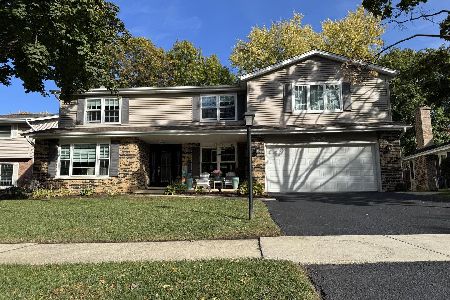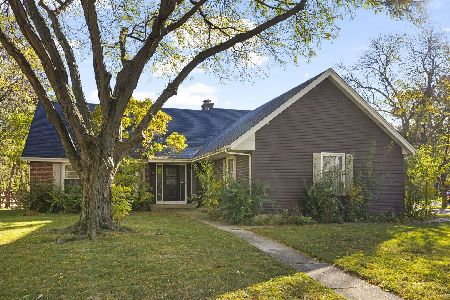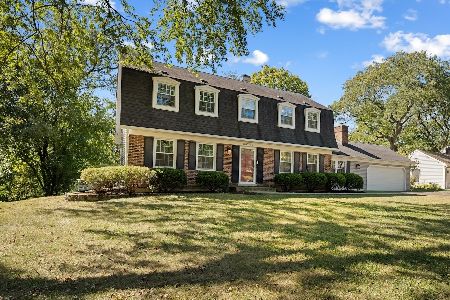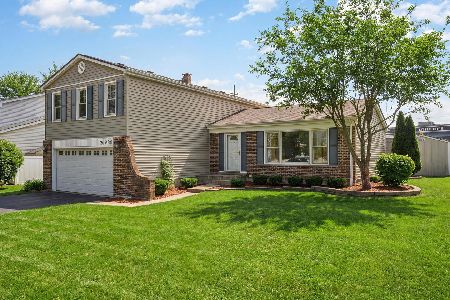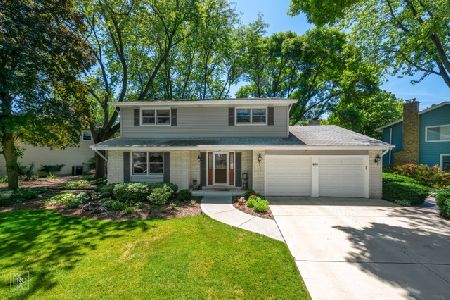6S523 Millcreek Lane, Naperville, Illinois 60540
$439,990
|
Sold
|
|
| Status: | Closed |
| Sqft: | 2,755 |
| Cost/Sqft: | $163 |
| Beds: | 4 |
| Baths: | 3 |
| Year Built: | 1972 |
| Property Taxes: | $8,043 |
| Days On Market: | 2849 |
| Lot Size: | 0,27 |
Description
Welcome to Huntington! This beautiful home features 4 bedrooms plus a first floor office (5th bedroom) and 2 full and one half updated baths. Kitchen is open to the family room and has new granite counters. There is no carpet in this home. All hardwood floors were just refinished. Separate dining room is off the kitchen. Master is expansive and has a large walk in closet plus private bath. 3 spacious bedrooms with newly updated hall bathroom. Huge closets for tons of storage. Basement is finished with a large recreation room and wet bar and additional storage space. Fenced yard with large deck and screened gazebo. Huntington Swim and Tennis Club is down the street (bond required) and the pace bus and school bus stop is steps away at the corner. Great family neighborhood and minutes from the train, downtown and highways. This house has everything your family needs to make it your new home.
Property Specifics
| Single Family | |
| — | |
| — | |
| 1972 | |
| Partial | |
| — | |
| No | |
| 0.27 |
| Du Page | |
| — | |
| 200 / Annual | |
| Insurance | |
| Lake Michigan | |
| Public Sewer | |
| 09870808 | |
| 0817408004 |
Nearby Schools
| NAME: | DISTRICT: | DISTANCE: | |
|---|---|---|---|
|
Grade School
Prairie Elementary School |
203 | — | |
|
Middle School
Washington Junior High School |
203 | Not in DB | |
|
High School
Naperville North High School |
203 | Not in DB | |
Property History
| DATE: | EVENT: | PRICE: | SOURCE: |
|---|---|---|---|
| 31 May, 2018 | Sold | $439,990 | MRED MLS |
| 10 Apr, 2018 | Under contract | $449,000 | MRED MLS |
| — | Last price change | $459,000 | MRED MLS |
| 1 Mar, 2018 | Listed for sale | $459,000 | MRED MLS |
Room Specifics
Total Bedrooms: 4
Bedrooms Above Ground: 4
Bedrooms Below Ground: 0
Dimensions: —
Floor Type: Hardwood
Dimensions: —
Floor Type: Hardwood
Dimensions: —
Floor Type: Hardwood
Full Bathrooms: 3
Bathroom Amenities: —
Bathroom in Basement: 0
Rooms: Office,Recreation Room
Basement Description: Finished
Other Specifics
| 2 | |
| — | |
| Asphalt | |
| Deck, Gazebo | |
| Fenced Yard | |
| 130 X 90 | |
| — | |
| Full | |
| Bar-Wet, Hardwood Floors, First Floor Laundry | |
| Microwave, Dishwasher, Refrigerator, Washer, Dryer, Disposal, Cooktop, Built-In Oven | |
| Not in DB | |
| Pool, Tennis Courts, Sidewalks, Street Paved | |
| — | |
| — | |
| Wood Burning, Gas Starter |
Tax History
| Year | Property Taxes |
|---|---|
| 2018 | $8,043 |
Contact Agent
Nearby Similar Homes
Nearby Sold Comparables
Contact Agent
Listing Provided By
Presto Real Estate Services

