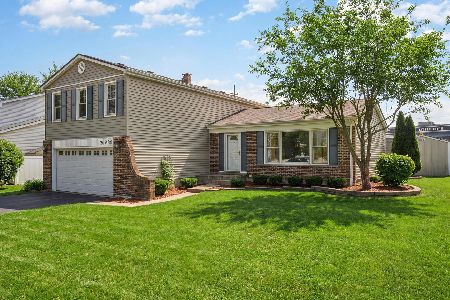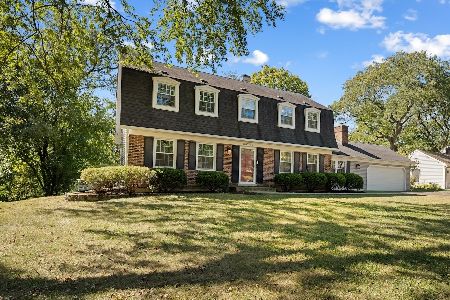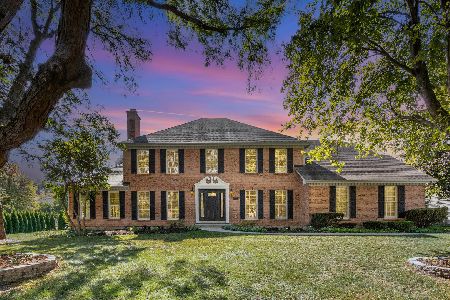6S555 Bridlespur Drive, Naperville, Illinois 60540
$345,000
|
Sold
|
|
| Status: | Closed |
| Sqft: | 2,912 |
| Cost/Sqft: | $120 |
| Beds: | 4 |
| Baths: | 3 |
| Year Built: | 1970 |
| Property Taxes: | $7,905 |
| Days On Market: | 4124 |
| Lot Size: | 0,35 |
Description
Awesome location! Unique custom home w circular drive, double door foyer leads to dramatic 13' ceilings w beams in living & dining room, galley kitchen w separate eat-in kitchen leads to private deck, family room w fireplace opens to separate patio, large office w built-ins, renovated powder room & full bath, hardwood floors, separate mud room, new roof, dual zoned heat, large yard for subdivision, so much to see!
Property Specifics
| Single Family | |
| — | |
| Quad Level | |
| 1970 | |
| Partial | |
| — | |
| No | |
| 0.35 |
| Du Page | |
| Huntington | |
| 200 / Annual | |
| Insurance | |
| Public | |
| Public Sewer | |
| 08754965 | |
| 0817409005 |
Nearby Schools
| NAME: | DISTRICT: | DISTANCE: | |
|---|---|---|---|
|
Grade School
Prairie Elementary School |
203 | — | |
|
Middle School
Washington Junior High School |
203 | Not in DB | |
|
High School
Naperville North High School |
203 | Not in DB | |
Property History
| DATE: | EVENT: | PRICE: | SOURCE: |
|---|---|---|---|
| 2 Apr, 2013 | Sold | $290,000 | MRED MLS |
| 19 Feb, 2013 | Under contract | $329,990 | MRED MLS |
| 28 Jan, 2013 | Listed for sale | $329,990 | MRED MLS |
| 20 Feb, 2015 | Sold | $345,000 | MRED MLS |
| 12 Jan, 2015 | Under contract | $350,000 | MRED MLS |
| — | Last price change | $365,000 | MRED MLS |
| 16 Oct, 2014 | Listed for sale | $389,900 | MRED MLS |
Room Specifics
Total Bedrooms: 4
Bedrooms Above Ground: 4
Bedrooms Below Ground: 0
Dimensions: —
Floor Type: Hardwood
Dimensions: —
Floor Type: Hardwood
Dimensions: —
Floor Type: Hardwood
Full Bathrooms: 3
Bathroom Amenities: Separate Shower,Double Sink
Bathroom in Basement: 0
Rooms: Den,Foyer,Mud Room,Recreation Room,Storage
Basement Description: Finished,Sub-Basement
Other Specifics
| 2 | |
| Concrete Perimeter | |
| Asphalt,Circular | |
| Patio, Storms/Screens | |
| Irregular Lot | |
| 80 X 88 X 146 X 194 | |
| Unfinished | |
| Full | |
| Vaulted/Cathedral Ceilings, Hardwood Floors | |
| Range, Dishwasher, Refrigerator, Washer, Dryer | |
| Not in DB | |
| Pool, Tennis Courts, Sidewalks, Street Paved | |
| — | |
| — | |
| Wood Burning, Gas Starter |
Tax History
| Year | Property Taxes |
|---|---|
| 2013 | $5,023 |
| 2015 | $7,905 |
Contact Agent
Nearby Similar Homes
Nearby Sold Comparables
Contact Agent
Listing Provided By
RE/MAX Professionals Select










