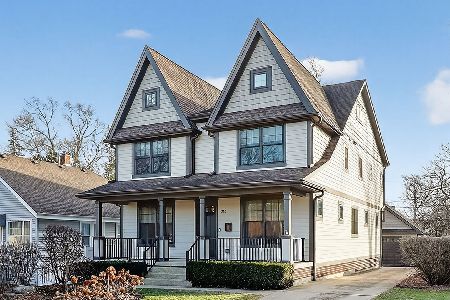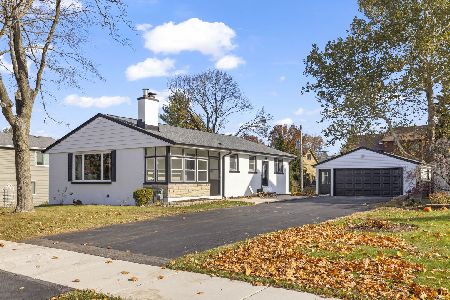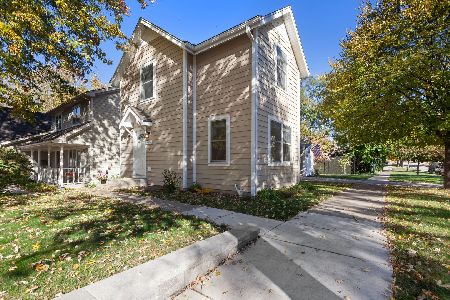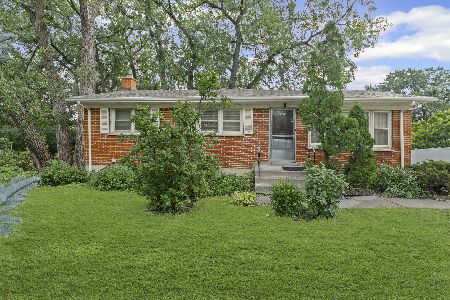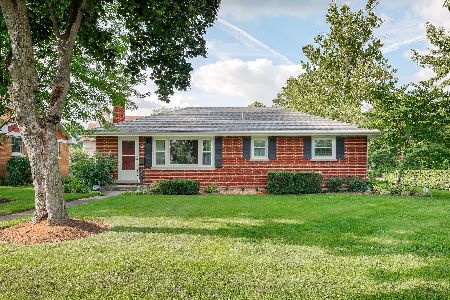7 6th Street, Downers Grove, Illinois 60515
$325,000
|
Sold
|
|
| Status: | Closed |
| Sqft: | 960 |
| Cost/Sqft: | $339 |
| Beds: | 3 |
| Baths: | 2 |
| Year Built: | 1955 |
| Property Taxes: | $5,675 |
| Days On Market: | 1578 |
| Lot Size: | 0,21 |
Description
Welcome Home to rare first floor living in desirable Downers Grove North's Whittier Neighborhood! 1.5 miles to all that Downtown Downers Grove has to offer. Walking distance to 2 different Metra train stations. This well styled home features an adorable banquette off the living room, refinished hardwood floors, 42-inch maple cabinets, quartz countertops and updated baths. Spacious finished basement with a 4th bedroom with space to work from home, family room, workshop PLUS a storage area! Don't miss the spacious, fenced backyard with paver patio, brick firepit, garden area and more. This is a solid brick ranch in an amazing neighborhood priced to SELL... Don't Wait To See This Beauty! * Pool & trampoline are not included *
Property Specifics
| Single Family | |
| — | |
| Ranch | |
| 1955 | |
| Full | |
| — | |
| No | |
| 0.21 |
| Du Page | |
| — | |
| 0 / Not Applicable | |
| None | |
| Lake Michigan | |
| Public Sewer | |
| 11227050 | |
| 0909324006 |
Nearby Schools
| NAME: | DISTRICT: | DISTANCE: | |
|---|---|---|---|
|
Grade School
Whittier Elementary School |
58 | — | |
|
Middle School
Herrick Middle School |
58 | Not in DB | |
|
High School
North High School |
99 | Not in DB | |
Property History
| DATE: | EVENT: | PRICE: | SOURCE: |
|---|---|---|---|
| 7 Apr, 2014 | Sold | $295,000 | MRED MLS |
| 14 Mar, 2014 | Under contract | $299,999 | MRED MLS |
| — | Last price change | $309,000 | MRED MLS |
| 9 Jan, 2014 | Listed for sale | $309,000 | MRED MLS |
| 1 Nov, 2021 | Sold | $325,000 | MRED MLS |
| 27 Sep, 2021 | Under contract | $325,000 | MRED MLS |
| 24 Sep, 2021 | Listed for sale | $325,000 | MRED MLS |
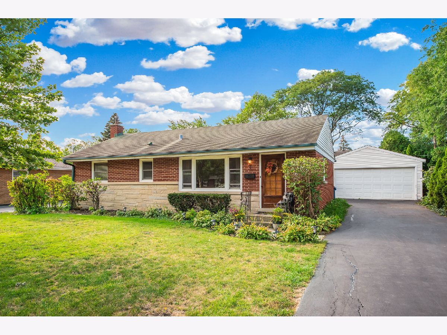
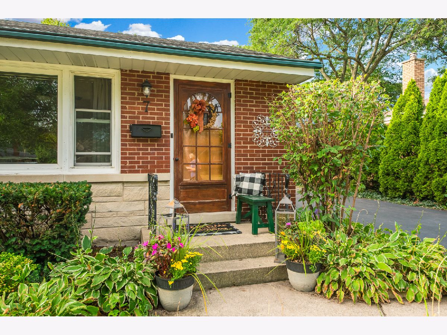
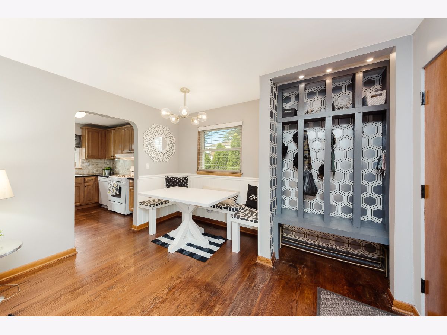
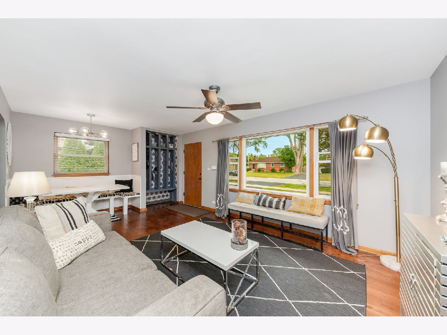
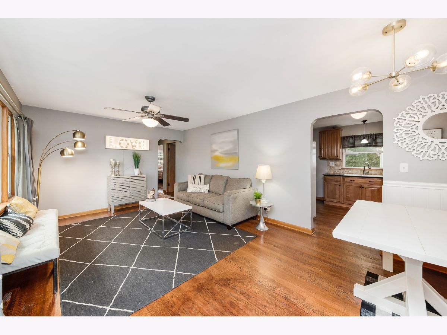
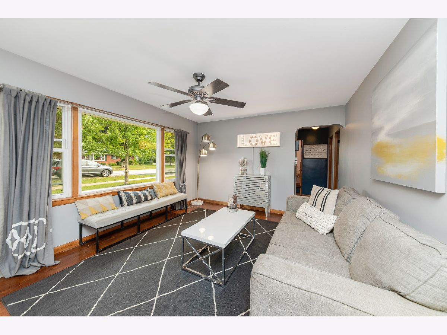
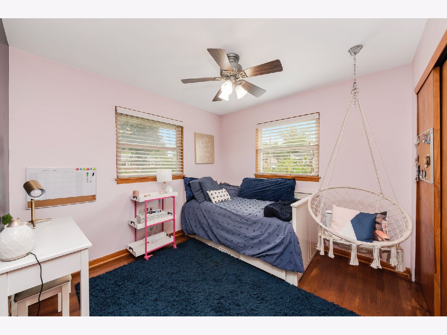
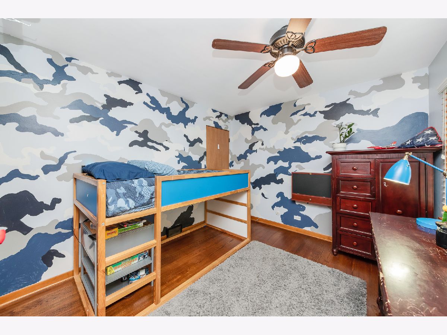
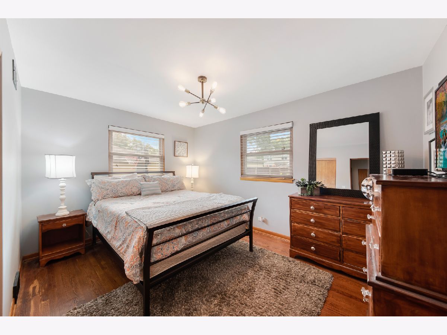
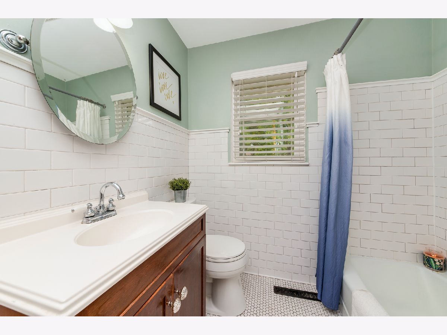
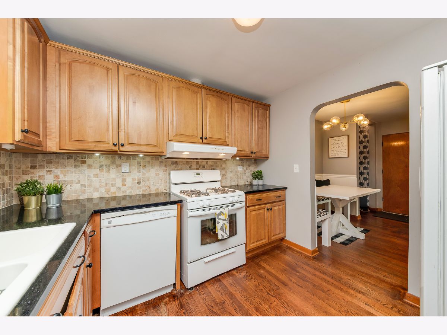
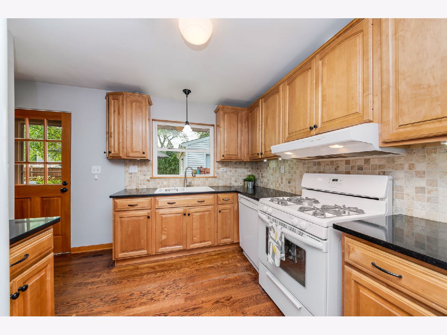
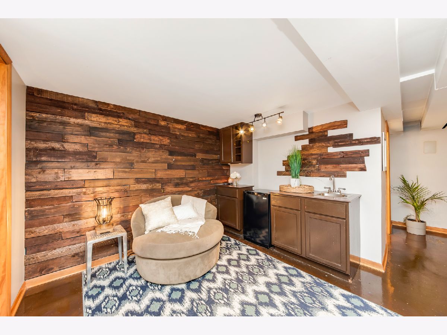
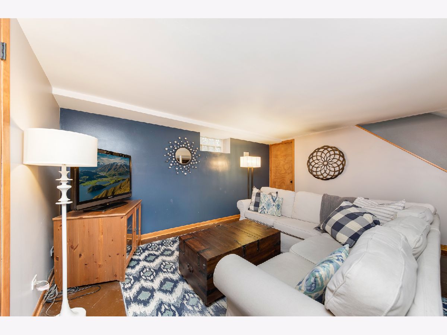
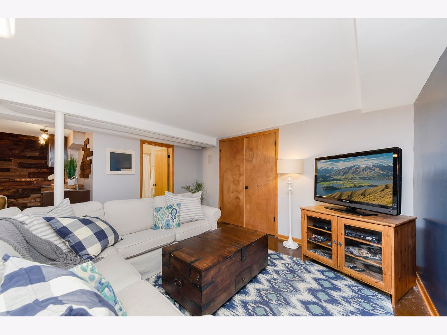
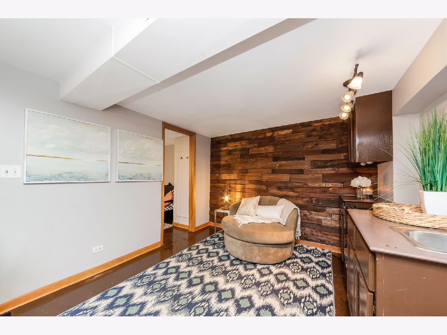
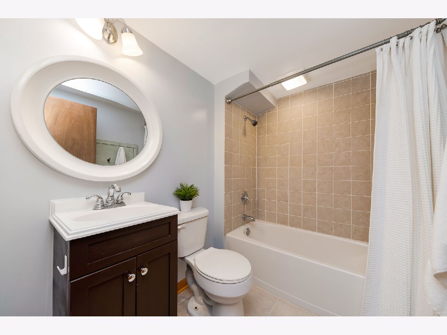
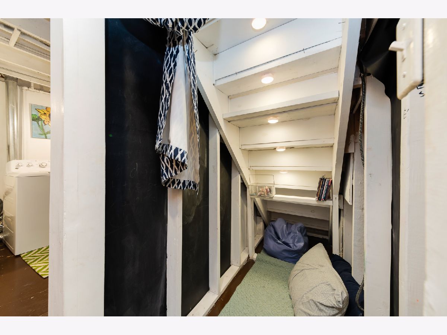
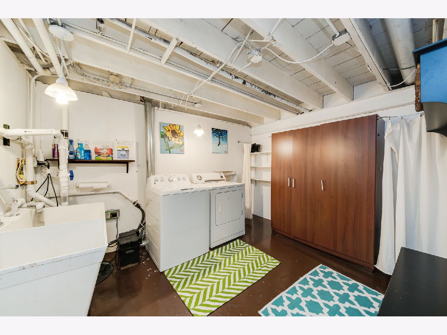
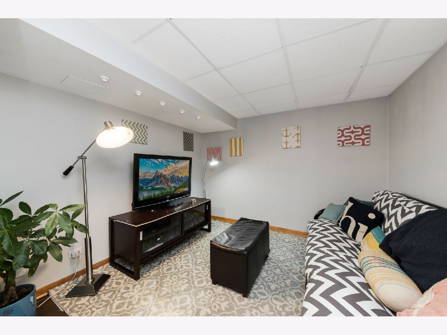
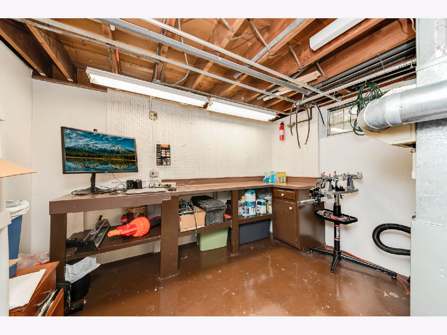
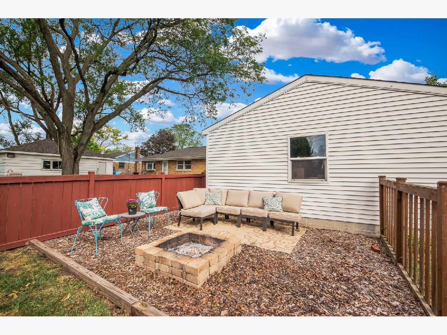
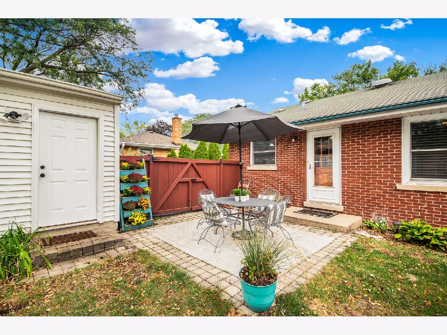
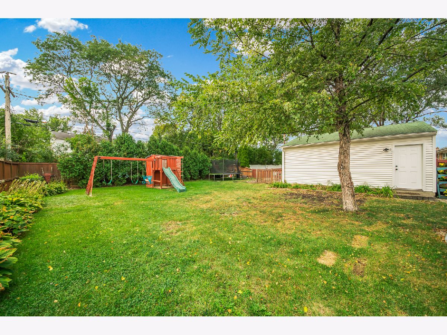
Room Specifics
Total Bedrooms: 4
Bedrooms Above Ground: 3
Bedrooms Below Ground: 1
Dimensions: —
Floor Type: Hardwood
Dimensions: —
Floor Type: Hardwood
Dimensions: —
Floor Type: Other
Full Bathrooms: 2
Bathroom Amenities: —
Bathroom in Basement: 1
Rooms: Workshop
Basement Description: Finished
Other Specifics
| 2 | |
| Concrete Perimeter | |
| Asphalt | |
| Patio | |
| Fenced Yard | |
| 67X132 | |
| Unfinished | |
| None | |
| Bar-Wet | |
| Range, Microwave, Dishwasher, Refrigerator, Washer, Dryer, Disposal | |
| Not in DB | |
| Park, Pool, Tennis Court(s), Sidewalks, Street Lights, Street Paved | |
| — | |
| — | |
| — |
Tax History
| Year | Property Taxes |
|---|---|
| 2014 | $4,483 |
| 2021 | $5,675 |
Contact Agent
Nearby Similar Homes
Nearby Sold Comparables
Contact Agent
Listing Provided By
Keller Williams Experience

