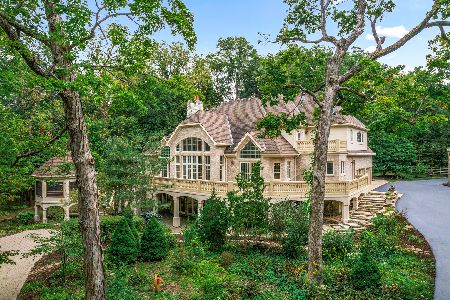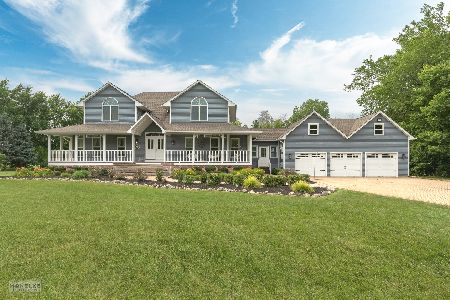7 Abbeyfeale Drive, Oswego, Illinois 60543
$418,000
|
Sold
|
|
| Status: | Closed |
| Sqft: | 3,200 |
| Cost/Sqft: | $139 |
| Beds: | 4 |
| Baths: | 3 |
| Year Built: | 1994 |
| Property Taxes: | $12,592 |
| Days On Market: | 2534 |
| Lot Size: | 1,68 |
Description
"Abbeyfeale Farms" in Unincorporated Oswego! Light & Bright, 3,200 SqFt Custom Home Distinctively Poised on Serene 2+ Acre Lot! 4 Car Garage! 1st Floor Full Bath! 1st Floor Den, Sun Room w/Hot Tub! Architectural Interest Around Every Corner, Hardwood Floors, Custom Millwork, Hardwood Floors, 6 Panel Hardwood Doors, Window Seats, Vaults, Trays & Skylight. Spacious Kitchen With Abundance of Cabinetry That Includes Pull Out Shelving, Expansive Center Island Breakfast Bar With Gas Cook Top! Built-In Oven, Planning Desk & Butler's Pantry! Adjacent To Kitchen is Warm & Inviting Living Room w/Floor to Ceiling Brick Gas Log Fireplace! Formal Dining Room w/Tray Ceiling, Window Seat & Butler's Pantry Make This A Perfect Home For Entertaining! Large Master Suite w/Luxury Master Bath! Laundry/Mud Room! Beautiful Landscaping Designated Nature Conservancy With Prairie Grasses & Perennial Flowers! 4 Car Garage with 4th Bay Rear Access for Mowers & Lawn Equipment & Both Garage/Home Access to Basement!
Property Specifics
| Single Family | |
| — | |
| Traditional | |
| 1994 | |
| Full | |
| CUSTOM | |
| No | |
| 1.68 |
| Kendall | |
| — | |
| 0 / Not Applicable | |
| None | |
| Private Well | |
| Septic-Private | |
| 10278236 | |
| 0331301002 |
Nearby Schools
| NAME: | DISTRICT: | DISTANCE: | |
|---|---|---|---|
|
Grade School
Hunt Club Elementary School |
308 | — | |
|
Middle School
Traughber Junior High School |
308 | Not in DB | |
|
High School
Oswego High School |
308 | Not in DB | |
Property History
| DATE: | EVENT: | PRICE: | SOURCE: |
|---|---|---|---|
| 20 May, 2019 | Sold | $418,000 | MRED MLS |
| 10 Apr, 2019 | Under contract | $445,000 | MRED MLS |
| 21 Feb, 2019 | Listed for sale | $445,000 | MRED MLS |
Room Specifics
Total Bedrooms: 4
Bedrooms Above Ground: 4
Bedrooms Below Ground: 0
Dimensions: —
Floor Type: Carpet
Dimensions: —
Floor Type: Carpet
Dimensions: —
Floor Type: Carpet
Full Bathrooms: 3
Bathroom Amenities: Separate Shower,Soaking Tub
Bathroom in Basement: 0
Rooms: Breakfast Room,Den,Heated Sun Room,Foyer,Workshop,Exercise Room,Storage
Basement Description: Unfinished,Exterior Access
Other Specifics
| 4 | |
| Concrete Perimeter | |
| Asphalt | |
| Deck, Porch | |
| Landscaped,Wooded | |
| 251X350X325X308 | |
| — | |
| Full | |
| Vaulted/Cathedral Ceilings, Skylight(s), Hot Tub, Hardwood Floors, First Floor Laundry, First Floor Full Bath | |
| Dishwasher, Cooktop, Built-In Oven | |
| Not in DB | |
| Street Lights, Street Paved | |
| — | |
| — | |
| Wood Burning, Gas Log |
Tax History
| Year | Property Taxes |
|---|---|
| 2019 | $12,592 |
Contact Agent
Nearby Sold Comparables
Contact Agent
Listing Provided By
john greene, Realtor





