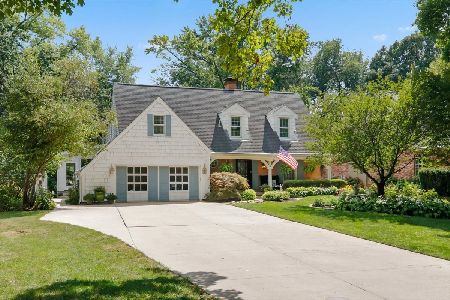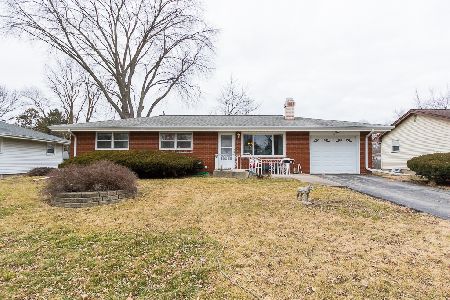7 Ardith, Normal, Illinois 61761
$120,000
|
Sold
|
|
| Status: | Closed |
| Sqft: | 1,134 |
| Cost/Sqft: | $110 |
| Beds: | 3 |
| Baths: | 1 |
| Year Built: | 1963 |
| Property Taxes: | $2,822 |
| Days On Market: | 4083 |
| Lot Size: | 0,00 |
Description
Must see Crisp, Clean 3 bedroom home within walking distance of Constitution Trail and Colene Hoose Elementary School. This whole home has been painted & has beautiful hardwood floors on the main floor. Large family room downstairs offers loads of space for an office and a family space. New Furnace Nov 2013, New Garage Door Opener 2014, Painted Redwood Siding, Newer Roof 2002, Extra blown in insulation in the attic, Newer Windows in Kitchen & Bay Window, Park like fenced yard landscaped with mature trees!
Property Specifics
| Single Family | |
| — | |
| Ranch | |
| 1963 | |
| Full | |
| — | |
| No | |
| — |
| Mc Lean | |
| Pleasant Hills | |
| — / Not Applicable | |
| — | |
| Public | |
| Public Sewer | |
| 10205941 | |
| 1434203017 |
Nearby Schools
| NAME: | DISTRICT: | DISTANCE: | |
|---|---|---|---|
|
Grade School
Colene Hoose Elementary |
5 | — | |
|
Middle School
Chiddix Jr High |
5 | Not in DB | |
|
High School
Normal Community West High Schoo |
5 | Not in DB | |
Property History
| DATE: | EVENT: | PRICE: | SOURCE: |
|---|---|---|---|
| 30 Mar, 2015 | Sold | $120,000 | MRED MLS |
| 3 Feb, 2015 | Under contract | $125,000 | MRED MLS |
| 14 Nov, 2014 | Listed for sale | $125,000 | MRED MLS |
Room Specifics
Total Bedrooms: 3
Bedrooms Above Ground: 3
Bedrooms Below Ground: 0
Dimensions: —
Floor Type: —
Dimensions: —
Floor Type: Hardwood
Full Bathrooms: 1
Bathroom Amenities: —
Bathroom in Basement: —
Rooms: —
Basement Description: Finished,Bathroom Rough-In
Other Specifics
| 1 | |
| — | |
| — | |
| Patio | |
| Fenced Yard,Mature Trees,Landscaped | |
| 128 X 76 | |
| Pull Down Stair | |
| — | |
| First Floor Full Bath | |
| Dishwasher, Refrigerator, Range, Washer, Dryer | |
| Not in DB | |
| — | |
| — | |
| — | |
| — |
Tax History
| Year | Property Taxes |
|---|---|
| 2015 | $2,822 |
Contact Agent
Nearby Similar Homes
Nearby Sold Comparables
Contact Agent
Listing Provided By
Keller Williams - Bloomington







