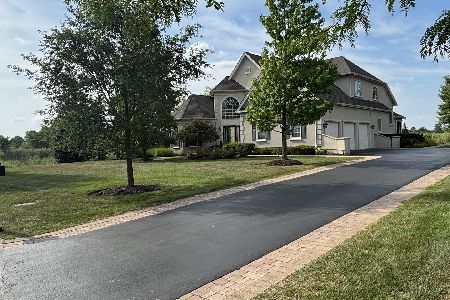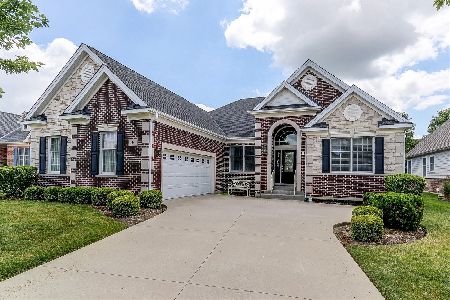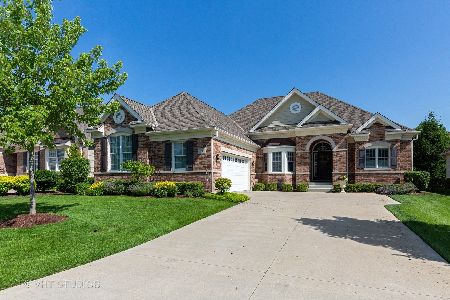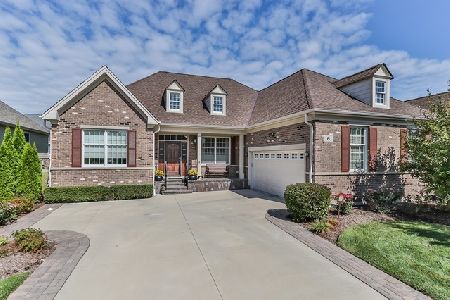7 Bighorn Court, South Barrington, Illinois 60010
$756,000
|
Sold
|
|
| Status: | Closed |
| Sqft: | 0 |
| Cost/Sqft: | — |
| Beds: | 2 |
| Baths: | 4 |
| Year Built: | 2010 |
| Property Taxes: | $15,810 |
| Days On Market: | 2824 |
| Lot Size: | 0,21 |
Description
Come see this spacious expanded Waveland Traditional Model. From the cathedral ceilings to the hickory floors you will find impressive upgrades wherever you look. Enjoy this open floor plan with family and friends with the well appointed gourmet kitchen and the family room with beautiful custom built-ins. Or hop in the elevator to the lower level and take in a movie or cheer on your favorite team in the custom lower level with 9 ft ceilings, a full wet bar and theater/game area. Finally relax in the spacious first floor master with a private sitting area, custom walk-in closet, luxurious bath with soaker tub, dual sinks and a walk-in shower. 3 car garage. Whole home generator. Private gated adult community with many amenities.
Property Specifics
| Single Family | |
| — | |
| Ranch | |
| 2010 | |
| Full | |
| — | |
| No | |
| 0.21 |
| Cook | |
| — | |
| 445 / Annual | |
| Clubhouse,Exercise Facilities,Pool,Exterior Maintenance,Lawn Care,Snow Removal | |
| Shared Well | |
| Public Sewer | |
| 09934878 | |
| 01284100100000 |
Nearby Schools
| NAME: | DISTRICT: | DISTANCE: | |
|---|---|---|---|
|
Grade School
Barbara B Rose Elementary School |
220 | — | |
|
Middle School
Barrington Middle School Prairie |
220 | Not in DB | |
|
High School
Barrington High School |
220 | Not in DB | |
Property History
| DATE: | EVENT: | PRICE: | SOURCE: |
|---|---|---|---|
| 14 Jun, 2018 | Sold | $756,000 | MRED MLS |
| 5 May, 2018 | Under contract | $750,000 | MRED MLS |
| 1 May, 2018 | Listed for sale | $750,000 | MRED MLS |
Room Specifics
Total Bedrooms: 3
Bedrooms Above Ground: 2
Bedrooms Below Ground: 1
Dimensions: —
Floor Type: Carpet
Dimensions: —
Floor Type: Carpet
Full Bathrooms: 4
Bathroom Amenities: Separate Shower,Double Sink
Bathroom in Basement: 1
Rooms: Office,Workshop,Media Room,Walk In Closet
Basement Description: Finished
Other Specifics
| 3 | |
| Concrete Perimeter | |
| Brick,Concrete | |
| Patio | |
| Cul-De-Sac,Landscaped | |
| 70X131X90X138 | |
| — | |
| Full | |
| Vaulted/Cathedral Ceilings, Bar-Wet, Elevator, First Floor Bedroom, First Floor Laundry, First Floor Full Bath | |
| Double Oven, Microwave, Dishwasher, Refrigerator, Disposal, Cooktop | |
| Not in DB | |
| Clubhouse, Pool, Tennis Courts | |
| — | |
| — | |
| Electric |
Tax History
| Year | Property Taxes |
|---|---|
| 2018 | $15,810 |
Contact Agent
Nearby Similar Homes
Nearby Sold Comparables
Contact Agent
Listing Provided By
Prello Realty, Inc.







