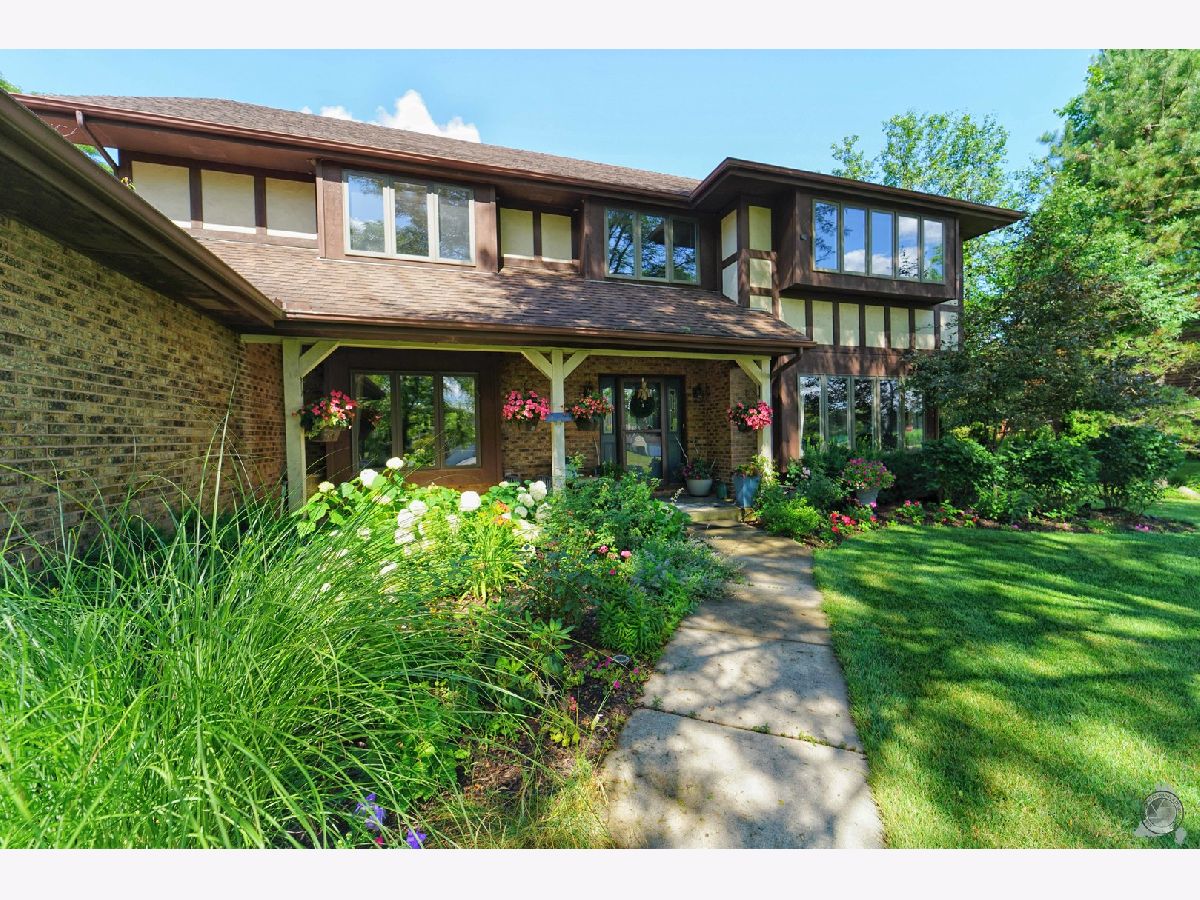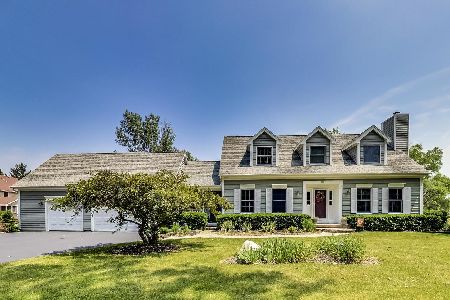7 Blackhawk Road, Hawthorn Woods, Illinois 60047
$475,000
|
Sold
|
|
| Status: | Closed |
| Sqft: | 3,216 |
| Cost/Sqft: | $159 |
| Beds: | 3 |
| Baths: | 4 |
| Year Built: | 1987 |
| Property Taxes: | $13,875 |
| Days On Market: | 2015 |
| Lot Size: | 0,93 |
Description
Don't pass up this beautifully updated home that sits on almost an acre of land! Located in the Stevenson High School Dist! Private backyard with mature trees! The gorgeous kitchen will take your breath away with double oven, Bosch cook top and Granite tops! Open floor plan with views of the fireplace will make it easy for all of your entertaining needs! Hardwood Flooring! 2 Story Entryway! 1st Floor Full bath plus 1st Floor Laundry area! The Master Suite has it's own sitting room 14 x 10 plus a 14 x 7 Walk-in Closet! Don't Forget to check out the Master Bathroom! Jack and Jill Bathroom connects the other spacious Bedrooms! 3+ Car Garage! Full Basement that has a Full Bathroom and plenty of room to make a 4th bedroom! In ground sprinkler system! Invisible Dog Fence! Must take a tour of the home to appreciate the updates! Remember Love where you live!
Property Specifics
| Single Family | |
| — | |
| — | |
| 1987 | |
| Full | |
| — | |
| No | |
| 0.93 |
| Lake | |
| — | |
| — / Not Applicable | |
| None | |
| Private Well | |
| Septic-Private | |
| 10786981 | |
| 14024010020000 |
Nearby Schools
| NAME: | DISTRICT: | DISTANCE: | |
|---|---|---|---|
|
Grade School
Fremont Elementary School |
79 | — | |
|
Middle School
Fremont Middle School |
79 | Not in DB | |
|
High School
Adlai E Stevenson High School |
125 | Not in DB | |
Property History
| DATE: | EVENT: | PRICE: | SOURCE: |
|---|---|---|---|
| 24 Oct, 2013 | Sold | $395,000 | MRED MLS |
| 30 Aug, 2013 | Under contract | $424,900 | MRED MLS |
| — | Last price change | $439,500 | MRED MLS |
| 15 May, 2013 | Listed for sale | $449,500 | MRED MLS |
| 29 Sep, 2020 | Sold | $475,000 | MRED MLS |
| 19 Aug, 2020 | Under contract | $510,000 | MRED MLS |
| — | Last price change | $525,000 | MRED MLS |
| 18 Jul, 2020 | Listed for sale | $525,000 | MRED MLS |




































Room Specifics
Total Bedrooms: 3
Bedrooms Above Ground: 3
Bedrooms Below Ground: 0
Dimensions: —
Floor Type: Carpet
Dimensions: —
Floor Type: Carpet
Full Bathrooms: 4
Bathroom Amenities: —
Bathroom in Basement: 1
Rooms: Eating Area,Sitting Room,Foyer
Basement Description: Partially Finished
Other Specifics
| 3 | |
| Concrete Perimeter | |
| Asphalt | |
| — | |
| Wooded,Mature Trees | |
| 130X309X130X309 | |
| — | |
| Full | |
| — | |
| Double Oven, Microwave, Dishwasher, Refrigerator | |
| Not in DB | |
| — | |
| — | |
| — | |
| — |
Tax History
| Year | Property Taxes |
|---|---|
| 2013 | $13,267 |
| 2020 | $13,875 |
Contact Agent
Nearby Sold Comparables
Contact Agent
Listing Provided By
Coldwell Banker Realty





